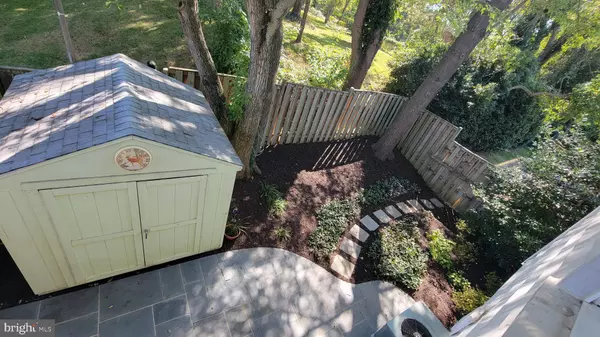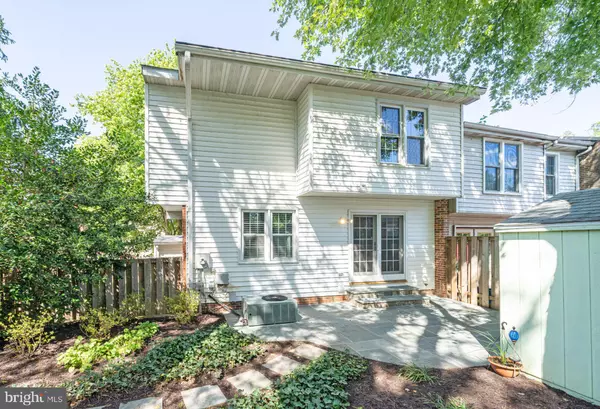$455,000
$464,900
2.1%For more information regarding the value of a property, please contact us for a free consultation.
4 Beds
4 Baths
2,255 SqFt
SOLD DATE : 12/19/2022
Key Details
Sold Price $455,000
Property Type Townhouse
Sub Type End of Row/Townhouse
Listing Status Sold
Purchase Type For Sale
Square Footage 2,255 sqft
Price per Sqft $201
Subdivision Williamsburg Square
MLS Listing ID VAFX2094620
Sold Date 12/19/22
Style Colonial
Bedrooms 4
Full Baths 2
Half Baths 2
HOA Fees $93/mo
HOA Y/N Y
Abv Grd Liv Area 1,740
Originating Board BRIGHT
Year Built 1974
Annual Tax Amount $4,876
Tax Year 2022
Lot Size 2,805 Sqft
Acres 0.06
Property Description
4 BEDROOMS & 2 FULL BA'S ON THE UPPER LEVEL IS A RARE FIND IN THIS PRICE RANGE!! HUGE SIDE-ENTRY END TOWNHOME LIVES LIKE A SINGLE FAMILY HOME. ONLY A COUPLE OF OTHER HOMES HAVE THE HANDY SIDE VESTIBULE. HARDWOOD THROUGHOUT LIVING RM, DINING RM, KITCHEN, ALL 4 BR'S & BOTH SETS OF STAIRS. KITCHEN FEATURES A BREAKFAST AREA WITH MOVABLE PANTRY CABINETS, 2022 STAINLESS KITCHENAID DISHWASHER & 2017 SS FRIDGE. YOU'LL APPRECIATE THE SEPARATE DINING ROOM. THE SPACIOUS LIVING ROOM BOASTS ANDERSEN FRENCH DOORS WHICH EXIT TO A LOVELY FLAGSTONE PATIO. THE PRIMARTY BEDROOM OFFERS A WALL OF CLOSETS & THE TOTALLY UPDATED PRIMARY BATH HAS A PEDESTAL SINK, OVERSIZE SHOWER, ATTRACTIVE TILE & BRUSHED NICKEL FIXTURES. THE HALL BATH HAS ALSO BEEN REFRESHED. THE LOWER LEVEL INCLUDES A REC ROOM, SEPARATE DEN, HALF BATH & HUGE STORAGE/UTILITY ROOM. 2018 ROOF W/NEW PLYWOOD SHEATHING & 30 YR SHINGLES. VINYL DOUBLE PANE WINDOWS. VINYL SIDING APPROX 15 YRS AGO. 2006 HVAC PLUS 2019 HUMIDIFIER. 2019 WATER HEATER, AND 2003 ELECTRIC PANEL.
1.3 MILES TO LORTON MARKET PLACE WITH AMAZON FRESH, GLORY DAYS, JERSEY MIKE'S & MORE! 3 BLOCKS TO METRO BUS STOP ON RTE 1. 6 MIN TO LORTON VRE STATION & LORTON PARK & RIDE WHEN YOU CAN CATCH THE FFX CONNECTOR BUS #305 TO SPRINGFIELD METRO/VRE. Try to park in 127 A or 127 B which are for this home.
Location
State VA
County Fairfax
Zoning 181
Rooms
Other Rooms Living Room, Dining Room, Primary Bedroom, Bedroom 2, Bedroom 3, Bedroom 4, Kitchen, Den, Breakfast Room, Recreation Room, Storage Room, Bathroom 2, Primary Bathroom, Half Bath
Basement Interior Access, Partially Finished, Full, Heated, Windows
Interior
Interior Features Breakfast Area, Ceiling Fan(s), Formal/Separate Dining Room, Kitchen - Eat-In, Kitchen - Table Space, Primary Bath(s), Tub Shower, Stall Shower, Wood Floors
Hot Water Electric
Heating Central, Forced Air, Humidifier
Cooling Central A/C
Flooring Ceramic Tile, Hardwood
Equipment Built-In Microwave, Dishwasher, Disposal, Dryer - Electric, Dryer - Front Loading, Exhaust Fan, Freezer, Humidifier, Icemaker, Refrigerator, Washer, Water Heater
Window Features Double Hung,Double Pane,Replacement,Screens,Vinyl Clad
Appliance Built-In Microwave, Dishwasher, Disposal, Dryer - Electric, Dryer - Front Loading, Exhaust Fan, Freezer, Humidifier, Icemaker, Refrigerator, Washer, Water Heater
Heat Source Electric, Central
Laundry Basement, Lower Floor, Washer In Unit, Dryer In Unit
Exterior
Exterior Feature Patio(s)
Garage Spaces 2.0
Parking On Site 2
Fence Rear
Amenities Available Common Grounds
Water Access N
View Trees/Woods
Accessibility None
Porch Patio(s)
Total Parking Spaces 2
Garage N
Building
Story 3
Foundation Block
Sewer Public Sewer
Water Public
Architectural Style Colonial
Level or Stories 3
Additional Building Above Grade, Below Grade
New Construction N
Schools
Elementary Schools Lorton Station
Middle Schools Hayfield Secondary School
High Schools Hayfield
School District Fairfax County Public Schools
Others
HOA Fee Include Common Area Maintenance,Management,Reserve Funds,Snow Removal,Trash,Lawn Care Front,Lawn Care Side
Senior Community No
Tax ID 1074 08 0127
Ownership Fee Simple
SqFt Source Assessor
Security Features Electric Alarm
Acceptable Financing FHA, Conventional, VA, Cash
Listing Terms FHA, Conventional, VA, Cash
Financing FHA,Conventional,VA,Cash
Special Listing Condition Standard
Read Less Info
Want to know what your home might be worth? Contact us for a FREE valuation!

Our team is ready to help you sell your home for the highest possible price ASAP

Bought with Caroline M Hersh • EXP Realty, LLC
GET MORE INFORMATION
Broker-Owner | Lic# RM423246






