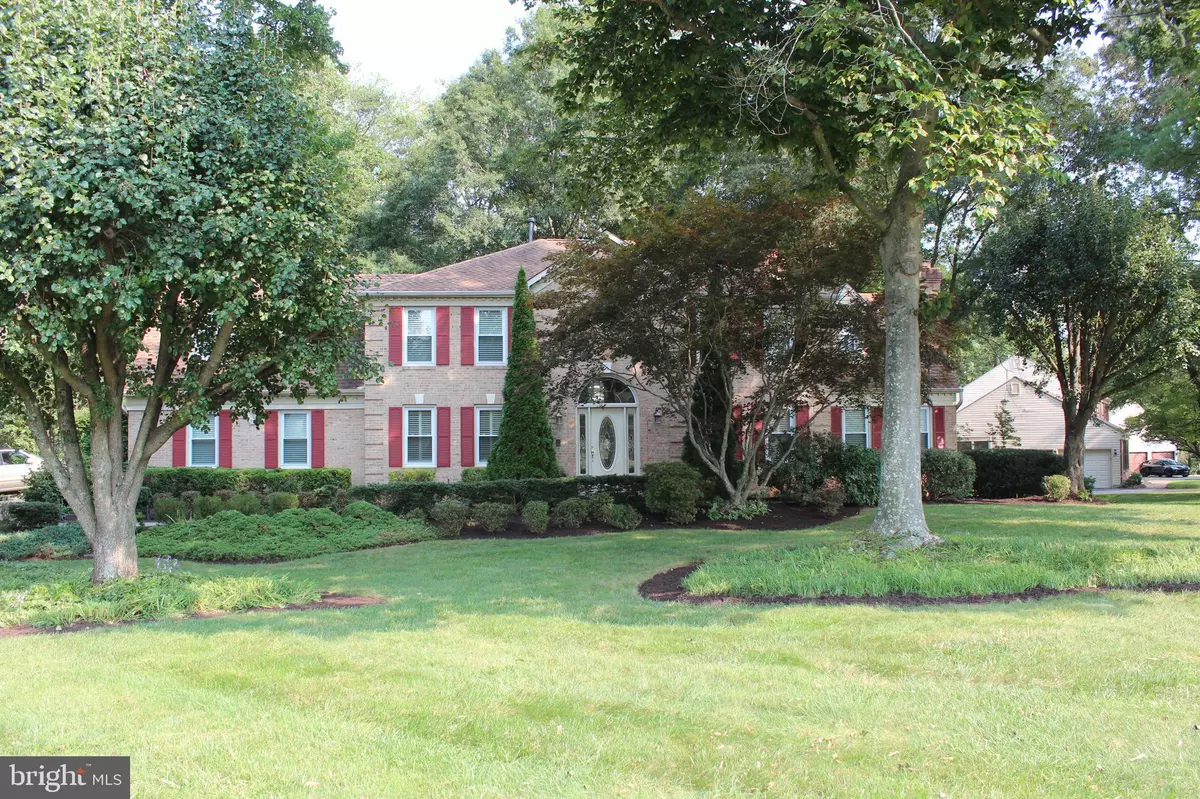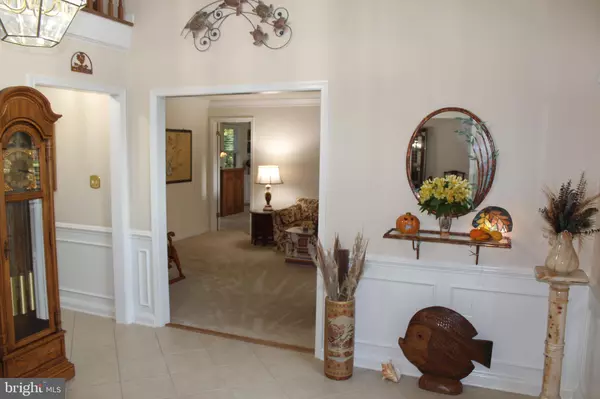$1,023,464
$1,100,000
7.0%For more information regarding the value of a property, please contact us for a free consultation.
5 Beds
5 Baths
4,827 SqFt
SOLD DATE : 12/15/2022
Key Details
Sold Price $1,023,464
Property Type Single Family Home
Sub Type Detached
Listing Status Sold
Purchase Type For Sale
Square Footage 4,827 sqft
Price per Sqft $212
Subdivision South Run
MLS Listing ID VAFX2095178
Sold Date 12/15/22
Style Colonial,Traditional
Bedrooms 5
Full Baths 4
Half Baths 1
HOA Fees $110/qua
HOA Y/N Y
Abv Grd Liv Area 3,218
Originating Board BRIGHT
Year Built 1987
Annual Tax Amount $11,230
Tax Year 2022
Lot Size 0.574 Acres
Acres 0.57
Property Description
This very large, beautiful, updated & meticulously maintained 3-level Colonial sits on a 1/2 acre corner wooded lot in beautiful South Run, on a very quiet street ! When the community was built, it was the MODEL HOME with all the extra upgrades (oversized crown molding, upgraded lighting, wainscoting, butler's pantry, etc) and the Laurelwood is the largest model in this neighborhood ! This 5 bedroom, + den, + library, + exercise/play room, 4 1/2 bath home has over 4800 sq feet of living space on 3 levels. From the elegant 2-story foyer, to the convenient living room, with the adjoining library & gas fireplace, to the spacious dining room and butlers pantry right off the large updated kitchen with ample table space, this home has a very welcoming, expansive floor plan. Right next to the kitchen is the family room with the brick wall and 2nd gas fireplace, or you can go out back on the deck with wonderful 17' x 14'screened porch overlooking the back woods, and a covered patio below. You feel like you're in your own nature park ! Upstairs are 5 large bedrooms, and a bonus/sitting room with the Master Bedroom, with a third gas fireplace, a spacious, elegant master bath with 2 walk-in closets, 4 other bedrooms, 2 more full baths, and 2 zone HVAC. The fully finished walk-out basement has an over-sized rec room, another den/bedroom, full bath, exercise/play room, wood-burning fireplace, large wet bar/entertainment area, and full-size work/storage room. The side-facing garage has 2 oversized spaces. This wonderful home is located in the picturesque community of South Run in Fairfax Station, a very well-established neighborhood with swimming pool, recreation center, tennis & basketball courts, and a variety of community groups and events. There are miles of county and HOA maintained trails throughout the community, so you can walk or jog to Burke Lake Park or ride your bike to the pool and Rec Center. Nearby, you have excellent schools and shopping, the beauty and recreational offerings of Burke Lake Park, Fountainhead Regional Park, 2 public golf courses, Lorton Workhouse, George Mason Center for the Arts, and quaint waterfront charm of Historic Occoquan. With numerous community entrances, you also have easy access to I-95, Route 66, Fairfax County Parkway, and public transportation. What a great place to live !
Location
State VA
County Fairfax
Zoning 110
Rooms
Other Rooms Living Room, Dining Room, Sitting Room, Bedroom 2, Bedroom 3, Bedroom 4, Bedroom 5, Kitchen, Family Room, Den, Library, Foyer, Bedroom 1, Exercise Room, Laundry, Recreation Room, Workshop, Bathroom 1, Bathroom 2, Bathroom 3, Screened Porch
Basement Daylight, Partial, Fully Finished, Heated, Improved, Outside Entrance, Rear Entrance, Walkout Level, Windows, Workshop
Interior
Interior Features Bar, Breakfast Area, Built-Ins, Butlers Pantry, Carpet, Ceiling Fan(s), Crown Moldings, Curved Staircase, Dining Area, Floor Plan - Traditional, Kitchen - Eat-In, Stain/Lead Glass, Tub Shower, Upgraded Countertops, Walk-in Closet(s), Wainscotting, Wet/Dry Bar, Window Treatments, Formal/Separate Dining Room
Hot Water Natural Gas
Heating Central
Cooling Central A/C, Ceiling Fan(s)
Fireplaces Number 4
Fireplaces Type Brick, Fireplace - Glass Doors, Insert, Wood
Equipment Built-In Microwave, Dishwasher, Disposal, Dryer, Icemaker, Built-In Range, Exhaust Fan, Oven/Range - Electric, Washer, Stainless Steel Appliances
Fireplace Y
Appliance Built-In Microwave, Dishwasher, Disposal, Dryer, Icemaker, Built-In Range, Exhaust Fan, Oven/Range - Electric, Washer, Stainless Steel Appliances
Heat Source Natural Gas
Exterior
Parking Features Garage - Side Entry, Additional Storage Area, Garage Door Opener, Oversized
Garage Spaces 2.0
Amenities Available Basketball Courts, Bike Trail, Common Grounds, Community Center, Pool - Outdoor, Tennis Courts, Tot Lots/Playground
Water Access N
Roof Type Shingle,Asphalt
Accessibility None
Attached Garage 2
Total Parking Spaces 2
Garage Y
Building
Lot Description Backs to Trees, Corner, Front Yard, Trees/Wooded
Story 3
Foundation Concrete Perimeter
Sewer Public Sewer
Water Public
Architectural Style Colonial, Traditional
Level or Stories 3
Additional Building Above Grade, Below Grade
New Construction N
Schools
Elementary Schools Sangster
High Schools Lake Braddock
School District Fairfax County Public Schools
Others
HOA Fee Include Pool(s),Trash,Snow Removal
Senior Community No
Tax ID 0971 05040042
Ownership Fee Simple
SqFt Source Assessor
Special Listing Condition Standard
Read Less Info
Want to know what your home might be worth? Contact us for a FREE valuation!

Our team is ready to help you sell your home for the highest possible price ASAP

Bought with Laura Catron • TTR Sotheby's International Realty
GET MORE INFORMATION
Broker-Owner | Lic# RM423246






