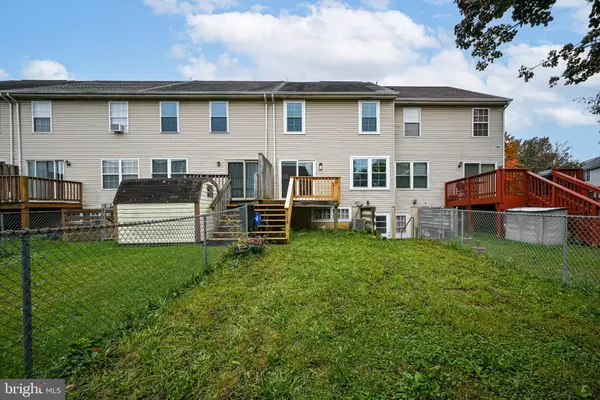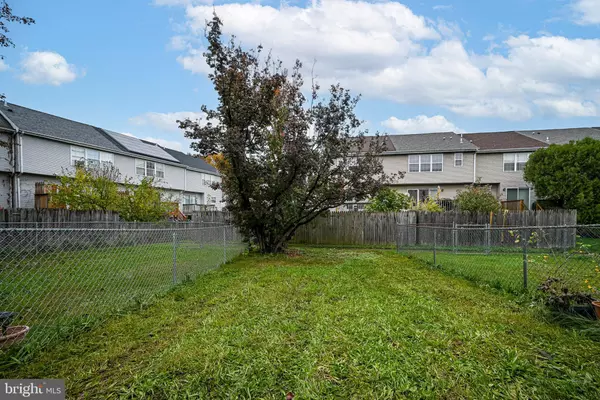$255,000
$240,000
6.3%For more information regarding the value of a property, please contact us for a free consultation.
3 Beds
3 Baths
1,800 SqFt
SOLD DATE : 12/15/2022
Key Details
Sold Price $255,000
Property Type Townhouse
Sub Type Interior Row/Townhouse
Listing Status Sold
Purchase Type For Sale
Square Footage 1,800 sqft
Price per Sqft $141
Subdivision Amberfield
MLS Listing ID DENC2033544
Sold Date 12/15/22
Style Split Level
Bedrooms 3
Full Baths 2
Half Baths 1
HOA Fees $11/mo
HOA Y/N Y
Abv Grd Liv Area 1,310
Originating Board BRIGHT
Year Built 1993
Annual Tax Amount $2,223
Tax Year 2022
Lot Size 2,178 Sqft
Acres 0.05
Lot Dimensions 20.00 x 115.80
Property Description
Welcome to 26 Winton Lane in the community of Wellington Woods II. This home is bright & open and completely remodeled from top to bottom! Highlights include an open floorplan with brand new modernized kitchen and baths, a walk-out lower level with recessed lighting, and brand new flooring, appliances, and windows! The main level of this home is gorgeous, starting with the stunning kitchen with granite countertops, stainless steel appliances, breakfast nook, and counter seating. The kitchen opens to your main living space join the dining room and family room with sliding glass doors leading out to the deck and back yard; ideal for grilling, dining, relaxing and just being outdoors. Off the main living space is a convenient powder room for guests. Upstairs, you will find all 3 bedrooms and 2 full baths, including the primary suite with vaulted ceiling and en-suite bath. The lower level of this home has endless potential as extra living space, a rec room, office, or whatever your needs require with recessed lighting and access outside to the back yard. Also on this level, an unfinished area for storage and the laundry. Situated conveniently close to everything this area has to offer including restaurants, shopping, and major routes for commuting. All offers due by November 4th at 8:00 PM.
Location
State DE
County New Castle
Area Newark/Glasgow (30905)
Zoning NCPUD
Rooms
Other Rooms Dining Room, Primary Bedroom, Bedroom 2, Bedroom 3, Kitchen, Family Room, Bathroom 1, Bathroom 2
Basement Outside Entrance, Space For Rooms, Sump Pump, Unfinished, Walkout Stairs, Windows
Interior
Hot Water Electric
Heating Forced Air
Cooling Central A/C
Flooring Luxury Vinyl Plank
Furnishings No
Fireplace N
Heat Source Natural Gas
Laundry Basement
Exterior
Exterior Feature Deck(s)
Garage Spaces 2.0
Water Access N
Roof Type Architectural Shingle,Asphalt
Street Surface Concrete
Accessibility None
Porch Deck(s)
Total Parking Spaces 2
Garage N
Building
Story 3
Foundation Block
Sewer Public Sewer
Water Public
Architectural Style Split Level
Level or Stories 3
Additional Building Above Grade, Below Grade
Structure Type Dry Wall
New Construction N
Schools
Elementary Schools Oberle
Middle Schools Gauger-Cobbs
High Schools Glasgow
School District Christina
Others
Pets Allowed Y
Senior Community No
Tax ID 10-043.10-682
Ownership Fee Simple
SqFt Source Assessor
Acceptable Financing Cash, Conventional, FHA, VA
Listing Terms Cash, Conventional, FHA, VA
Financing Cash,Conventional,FHA,VA
Special Listing Condition Standard
Pets Allowed No Pet Restrictions
Read Less Info
Want to know what your home might be worth? Contact us for a FREE valuation!

Our team is ready to help you sell your home for the highest possible price ASAP

Bought with Olin Marcus Knotts • Realty Mark Associates-Newark
GET MORE INFORMATION
Broker-Owner | Lic# RM423246






