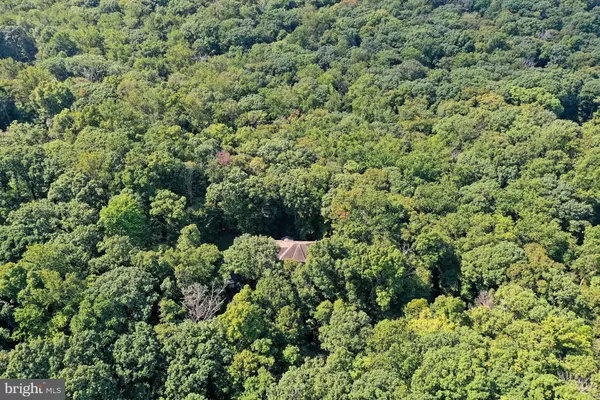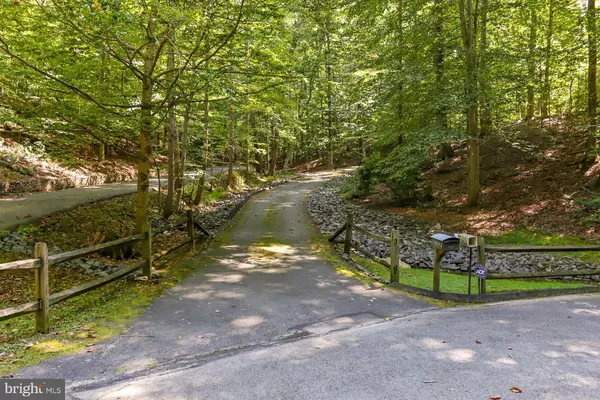$1,270,000
$1,350,000
5.9%For more information regarding the value of a property, please contact us for a free consultation.
5 Beds
5 Baths
3,974 SqFt
SOLD DATE : 12/09/2022
Key Details
Sold Price $1,270,000
Property Type Single Family Home
Sub Type Detached
Listing Status Sold
Purchase Type For Sale
Square Footage 3,974 sqft
Price per Sqft $319
Subdivision Mill Branch
MLS Listing ID VAFX2097864
Sold Date 12/09/22
Style Colonial
Bedrooms 5
Full Baths 4
Half Baths 1
HOA Fees $66/ann
HOA Y/N Y
Abv Grd Liv Area 3,974
Originating Board BRIGHT
Year Built 1994
Annual Tax Amount $12,964
Tax Year 2022
Lot Size 5.369 Acres
Acres 5.37
Property Description
One-of-a-kind CUSTOM BUILT 4 sided brick home with approximately 6K finished sq feet on 3 levels sited on 5.3 private acres is located in the exclusive neighborhood of MILL BRANCH which is a mile outside of the Town of Clifton. The center hall colonial boasts 5 bedrooms, 4.5 bath, 2 gas fireplaces (one with Mendota insert), 2 car attached garage & 2 car detached garage w/attic storage & side door. Main Level features a formal living room w/dentil molding, dining room, library/office, spacious kitchen, family room w/fireplace, mud room (w/laundry plumbing as a second option) & cedar closet in foyer. Screened-in porch with bead board ceiling, tongue and grooved floor, ceiling fan. UPGRADES GALORE--fully remodeled eat-in kitchen includes custom, frameless Elmwood Kitchen cabinets ( Maple Gunstock Java Finish), Appliances-- 36"Wolf dual fuel range, Sub Zero refrigerator, Marvel Ice machine, Marvel wine cooler, Wolf built -in Microwave, Bosch Dishwasher, Kohler double bowl white cast iron sink, Moen Weymouth, sink faucet w/sprayer, granite countertops, island ideal for entertaining. Hardwood flooring in the foyer, kitchen, library, family room. Upper Level--primary suite includes a sitting room w/gas fireplace & an UPGRADED primary bath with heated floor, jetted soaking tub. 3 additional spacious bedrooms, 2 additional UPGRADED baths (one adjoins 2 of the bedrooms) complete the upper level. Lower Level-- 5th bedroom, 4th full bath, recreation room, 2nd office, large storage area, full walkout to a custom paver patio.
ENERGY SAVING Geothermal heating and cooling system. Added insulation in garage. TREX deck with spiral staircase. PELLA windows throughout. 85gallon HWH replaced in 2016. Parking pad for 4+ cars. Access to garage from lower level as well from the mud room on the main level. all interior hardware replaced, Baldwin entrance door and hardware, Elfa closet systems in most closets throughout. Laundry room relocated to second floor. Only a few of the many custom features...THIS IS A BEAUTY! RARE OPPORTUNITY! 10++
Location
State VA
County Fairfax
Zoning 030
Rooms
Other Rooms Living Room, Dining Room, Primary Bedroom, Bedroom 2, Bedroom 3, Bedroom 4, Bedroom 5, Kitchen, Game Room, Family Room, Library, Breakfast Room, Mud Room, Bathroom 2, Bathroom 3, Primary Bathroom
Basement Daylight, Full, Walkout Level
Interior
Interior Features Kitchen - Eat-In, Kitchen - Gourmet, Wood Floors, Window Treatments, Walk-in Closet(s), Upgraded Countertops, Soaking Tub, Formal/Separate Dining Room, Crown Moldings, Carpet, Water Treat System
Hot Water 60+ Gallon Tank
Heating Heat Pump(s)
Cooling Geothermal
Fireplaces Number 2
Fireplaces Type Gas/Propane, Insert
Equipment Built-In Microwave, Cooktop - Down Draft, Dishwasher, Disposal, Dryer, Oven - Self Cleaning, Refrigerator, Stainless Steel Appliances, Washer, Water Heater
Fireplace Y
Window Features Sliding,Skylights
Appliance Built-In Microwave, Cooktop - Down Draft, Dishwasher, Disposal, Dryer, Oven - Self Cleaning, Refrigerator, Stainless Steel Appliances, Washer, Water Heater
Heat Source Geo-thermal
Laundry Upper Floor
Exterior
Parking Features Garage - Side Entry, Garage Door Opener, Inside Access
Garage Spaces 4.0
Water Access N
Accessibility None
Road Frontage Private
Attached Garage 2
Total Parking Spaces 4
Garage Y
Building
Story 3
Foundation Block
Sewer Septic = # of BR
Water Well
Architectural Style Colonial
Level or Stories 3
Additional Building Above Grade, Below Grade
New Construction N
Schools
Elementary Schools Union Mill
Middle Schools Robinson Secondary School
High Schools Robinson Secondary School
School District Fairfax County Public Schools
Others
HOA Fee Include Road Maintenance,Snow Removal,Reserve Funds
Senior Community No
Tax ID 0854 02 0011
Ownership Fee Simple
SqFt Source Assessor
Security Features Security System
Special Listing Condition Standard
Read Less Info
Want to know what your home might be worth? Contact us for a FREE valuation!

Our team is ready to help you sell your home for the highest possible price ASAP

Bought with Erica Schumacher • WHS Real Estate, LLC
GET MORE INFORMATION
Broker-Owner | Lic# RM423246






