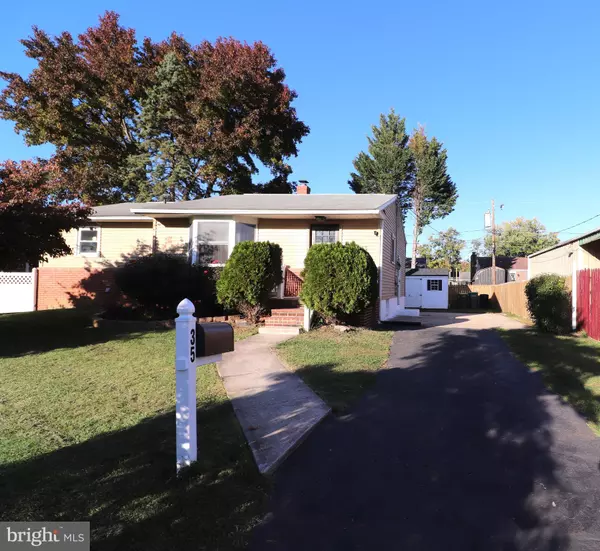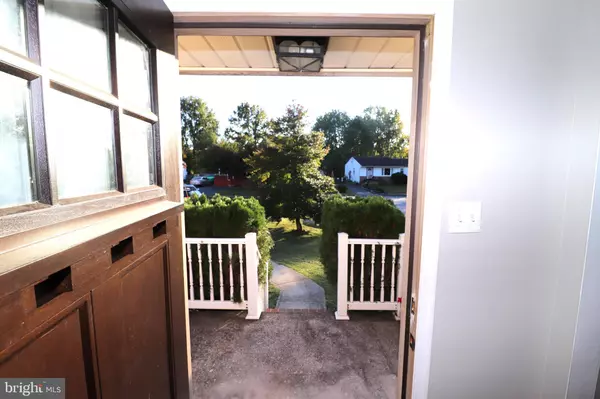$300,000
$299,900
For more information regarding the value of a property, please contact us for a free consultation.
4 Beds
2 Baths
2,100 SqFt
SOLD DATE : 12/07/2022
Key Details
Sold Price $300,000
Property Type Single Family Home
Sub Type Detached
Listing Status Sold
Purchase Type For Sale
Square Footage 2,100 sqft
Price per Sqft $142
Subdivision Coventry
MLS Listing ID DENC2029910
Sold Date 12/07/22
Style Ranch/Rambler
Bedrooms 4
Full Baths 1
Half Baths 1
HOA Y/N N
Abv Grd Liv Area 2,100
Originating Board BRIGHT
Year Built 1960
Annual Tax Amount $1,664
Tax Year 2022
Lot Size 6,534 Sqft
Acres 0.15
Lot Dimensions 77.20 x 110.00
Property Description
Welcome Home! The perfect opportunity located in the popular community of Coventry! This charming, 4 bedroom 1.1bath, Ranch home is nicely situated on a quiet cul-de-sac and has much to offer. Entering this immaculate gem you are greeted with an open floor plan with nice well-kept hardwood floors. Enjoy your morning breakfast in the open dining room just off the side of the kitchen. The kitchen includes newer stainless-steel appliances, granite countertops, and beautiful cabinets with crown molding. Just to the right of the kitchen is a side door leading you towards the backyard. Enjoy the unspoiled views of your fenced backyard listening to birds chirping as you walk out onto your concrete patio. Back Inside- The family room invites you in as the bay window brings maximum lighting and a fresh breeze into the area. Just outside in the front of the home, there is a nice sitting porch perfect for morning coffee and quiet time. Back inside- Upstairs you are greeted with 3 spacious bedrooms including a full updated bathroom. Straight stairs lead to the freshly painted second level engaging you into newer vinyl flooring transitioning to wall-to-wall carpet. This level provides basement level laundry and includes a laundry room that welcomes you into a folding area.
The newer energy efficient water heater and well-maintained HVAC unit sit inside the utility closet within this area. This level also provides a fourth room that can be used as a bedroom or an office. There is an updated half bath that sits just off the back side of the room. Back upstairs and outside-
The backyard which includes a shed and is wide enough for winter and spring outdoor events and activities. Home includes a widespread spacious concrete driveway 6+ car parking in addition to off-street parking. A very easy home to live in and to maintain. Property offers privacy, security & easy living located in New Castle and just a short distance away from RT 141, I-95 N, I-95.S, RT 13 and other major routes. Seller is still adding some finishing touches which will all be completed prior to settlement. Pride of ownership is apparent with the property. Add this property to your property tour!
Location
State DE
County New Castle
Area New Castle/Red Lion/Del.City (30904)
Zoning NC6.5
Rooms
Other Rooms Living Room, Dining Room, Primary Bedroom, Bedroom 2, Bedroom 3, Kitchen, Bedroom 1, Other, Attic
Basement Full
Main Level Bedrooms 3
Interior
Interior Features Kitchen - Eat-In
Hot Water Natural Gas
Heating Forced Air
Cooling Central A/C
Flooring Fully Carpeted, Vinyl
Equipment Dishwasher, Disposal
Fireplace N
Window Features Bay/Bow
Appliance Dishwasher, Disposal
Heat Source Natural Gas
Laundry Basement
Exterior
Utilities Available Cable TV
Water Access N
Accessibility None
Garage N
Building
Lot Description Level
Story 1
Foundation Block
Sewer Public Sewer
Water Public
Architectural Style Ranch/Rambler
Level or Stories 1
Additional Building Above Grade, Below Grade
New Construction N
Schools
High Schools William Penn
School District Colonial
Others
Senior Community No
Tax ID 10-023.10-214
Ownership Fee Simple
SqFt Source Assessor
Acceptable Financing Conventional, Cash, FHA
Listing Terms Conventional, Cash, FHA
Financing Conventional,Cash,FHA
Special Listing Condition Standard
Read Less Info
Want to know what your home might be worth? Contact us for a FREE valuation!

Our team is ready to help you sell your home for the highest possible price ASAP

Bought with S. Brian Hadley • Patterson-Schwartz-Hockessin
GET MORE INFORMATION
Broker-Owner | Lic# RM423246






