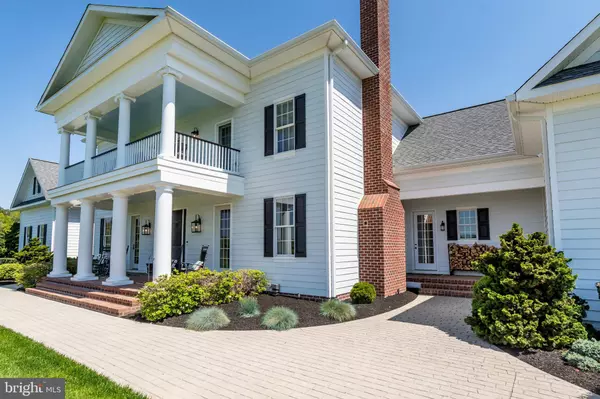$1,840,000
$1,950,000
5.6%For more information regarding the value of a property, please contact us for a free consultation.
5 Beds
6 Baths
7,400 SqFt
SOLD DATE : 11/30/2022
Key Details
Sold Price $1,840,000
Property Type Single Family Home
Sub Type Detached
Listing Status Sold
Purchase Type For Sale
Square Footage 7,400 sqft
Price per Sqft $248
Subdivision Countryside
MLS Listing ID MDQA2004752
Sold Date 11/30/22
Style Colonial
Bedrooms 5
Full Baths 4
Half Baths 2
HOA Y/N N
Abv Grd Liv Area 7,400
Originating Board BRIGHT
Year Built 2013
Annual Tax Amount $10,613
Tax Year 2022
Lot Size 26.020 Acres
Acres 26.02
Property Description
This majestic colonial sits proudly on 26 acres surrounded by countryside and neighbors with Talisman Riding Stable. This custom home was built in 2013 and has excellent fit and finish. The main level has 10' ceilings and hand scraped bamboo flooring thru out and it is gorgeous. Fabulous floor plan with dramatic family room open to the gourmet kitchen with over sized island, 6 burner gas range with built in grill, stainless appliances, breakfast bar and butlers pantry with ice maker and beverage/wine fridge. Separate dining room. Main level owners suite with gas fp, luxurious bath and spacious walk in closet with built ins. There is another room on the main level that could be another bedroom or den/study. Upstairs are 3 more big and bright bedrooms plus a 2nd floor family room. Worthy of note: There are 2 laundry rooms, one on each level! The large screened porch is a great spot to get away and relax or take a dip in the heated 18x40 saltwater pool with 9' deep end, electric cover, diving board, tanning ledge and color changing LED lights. Entertaining made easy with outdoor kitchen complete with 2 built in mini fridges, 6 burner DCS grill, 2 burner cooktop, outdoor sink and built in storage and trash units. And let us not forget the 20x20 Outdoor Pavilion with ceiling fan, 65" TV and wood burning fireplace... Oversized 3 Car garage. Back up generator. So much to love here. Convenient to Hwy 50 for commuting.
Location
State MD
County Queen Annes
Zoning CS
Rooms
Main Level Bedrooms 1
Interior
Interior Features Butlers Pantry, Ceiling Fan(s), Chair Railings, Crown Moldings, Entry Level Bedroom, Family Room Off Kitchen, Formal/Separate Dining Room, Kitchen - Gourmet, Kitchen - Island, Pantry, Primary Bath(s), Recessed Lighting, Upgraded Countertops, Walk-in Closet(s), Wood Floors, Built-Ins
Hot Water Propane
Heating Heat Pump(s)
Cooling Central A/C
Fireplaces Number 4
Fireplaces Type Mantel(s)
Equipment Built-In Microwave, Dishwasher, Disposal, Dryer, Exhaust Fan, Oven - Wall, Oven/Range - Gas, Refrigerator, Six Burner Stove, Stainless Steel Appliances, Washer, Water Heater
Fireplace Y
Appliance Built-In Microwave, Dishwasher, Disposal, Dryer, Exhaust Fan, Oven - Wall, Oven/Range - Gas, Refrigerator, Six Burner Stove, Stainless Steel Appliances, Washer, Water Heater
Heat Source Propane - Owned, Electric
Laundry Main Floor, Upper Floor
Exterior
Exterior Feature Screened, Porch(es)
Parking Features Garage - Side Entry, Garage Door Opener, Inside Access
Garage Spaces 3.0
Pool In Ground, Saltwater, Concrete
Water Access N
View Pasture, Scenic Vista
Accessibility Other
Porch Screened, Porch(es)
Road Frontage Easement/Right of Way
Attached Garage 3
Total Parking Spaces 3
Garage Y
Building
Story 2
Foundation Crawl Space
Sewer Septic Exists, Private Sewer
Water Well
Architectural Style Colonial
Level or Stories 2
Additional Building Above Grade, Below Grade
New Construction N
Schools
School District Queen Anne'S County Public Schools
Others
Senior Community No
Tax ID 1805051614
Ownership Fee Simple
SqFt Source Estimated
Special Listing Condition Standard
Read Less Info
Want to know what your home might be worth? Contact us for a FREE valuation!

Our team is ready to help you sell your home for the highest possible price ASAP

Bought with Khalil Alexander El-Ghoul • Glass House Real Estate
GET MORE INFORMATION
Broker-Owner | Lic# RM423246






