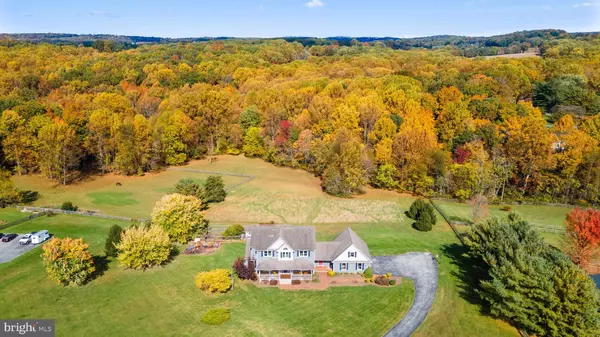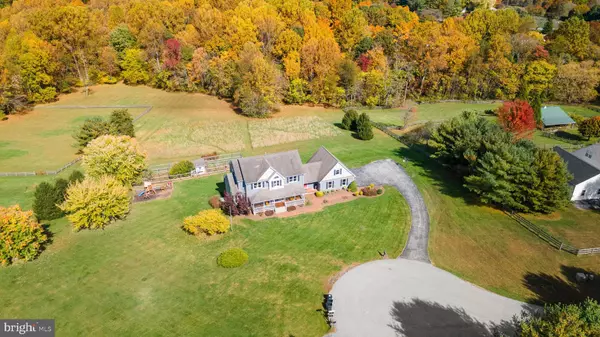$755,000
$750,000
0.7%For more information regarding the value of a property, please contact us for a free consultation.
4 Beds
5 Baths
4,190 SqFt
SOLD DATE : 12/02/2022
Key Details
Sold Price $755,000
Property Type Single Family Home
Sub Type Detached
Listing Status Sold
Purchase Type For Sale
Square Footage 4,190 sqft
Price per Sqft $180
Subdivision Ridgely Estates
MLS Listing ID MDCR2011362
Sold Date 12/02/22
Style Colonial
Bedrooms 4
Full Baths 3
Half Baths 2
HOA Y/N N
Abv Grd Liv Area 2,890
Originating Board BRIGHT
Year Built 2003
Annual Tax Amount $6,778
Tax Year 2022
Lot Size 3.244 Acres
Acres 3.24
Property Description
Absolutely stunning 3.24 acre lot backing to woods, this 2-car+ garage colonial w/over 4,500 sq ft is a must see! Endless improvements include: welcoming front porch; grand 2-story foyer w/gleaming hardwoods on the main level; remodeled eat-in kitchen w/refinished cabinets, granite counters, double wall oven, warming drawer, gas cooktop, French door refrigerator w/indoor ice and water, dual wine refrigerators, recessed lighting and expansive center island w/breakfast bar seating; bright family room off kitchen; separate living and dining rooms (presently used as home offices); bonus sunroom is an ideal study or homework room; expanded mudroom finished w/designer colors, moldings, garage access, service door and laundry room w/cabinets, utility sink and even granite counters; 2 half bathrooms on the main level; owner's bedroom w/huge walk-in closet and en suite full bathroom w/granite vanity, soaking tub and separate shower; 2nd and 3rd bedrooms w/updated shared bathroom w/granite vanity and tile floors; fully finished lower level w/expansive rec room, warm gas fireplace, bonus exercise room, 4th bedroom, 3rd full bathroom and utility room; 2 zone HVAC w/propane gas backup heat; new water heater (2021); easy care Hardie Plank siding; bonus storage room above the oversized garage; relax on the rear composite deck and enjoy the amazing view; playground and chicken coop are included. Super convenient location, minutes to Mt Airy shopping and I-70. Zoned for premium Carroll County schools.
Location
State MD
County Carroll
Zoning RESIDENTIAL
Rooms
Other Rooms Living Room, Dining Room, Primary Bedroom, Bedroom 2, Bedroom 3, Bedroom 4, Kitchen, Game Room, Family Room, Foyer, Breakfast Room, Study, Laundry, Loft, Mud Room, Recreation Room, Utility Room
Basement Full, Fully Finished, Walkout Level
Interior
Interior Features Breakfast Area, Built-Ins, Carpet, Ceiling Fan(s), Chair Railings, Crown Moldings, Dining Area, Family Room Off Kitchen, Formal/Separate Dining Room, Kitchen - Country, Kitchen - Eat-In, Kitchen - Gourmet, Kitchen - Island, Laundry Chute, Primary Bath(s), Pantry, Recessed Lighting, Soaking Tub, Stall Shower, Tub Shower, Upgraded Countertops, Walk-in Closet(s), Window Treatments, Wood Floors, Curved Staircase, Kitchen - Table Space, Wainscotting, Floor Plan - Open, Wine Storage
Hot Water Electric
Heating Heat Pump - Gas BackUp, Zoned
Cooling Ceiling Fan(s), Central A/C, Zoned
Flooring Hardwood, Carpet, Ceramic Tile, Laminated, Vinyl
Fireplaces Number 1
Fireplaces Type Gas/Propane, Mantel(s)
Equipment Built-In Microwave, Cooktop, Dishwasher, Disposal, Dryer, Exhaust Fan, Humidifier, Icemaker, Oven - Wall, Oven - Single, Oven - Self Cleaning, Refrigerator, Stainless Steel Appliances, Washer, Water Heater, Central Vacuum, Cooktop - Down Draft, Dryer - Electric, Dryer - Front Loading, Oven/Range - Gas
Fireplace Y
Window Features Casement,Double Pane,Palladian,Vinyl Clad,Wood Frame
Appliance Built-In Microwave, Cooktop, Dishwasher, Disposal, Dryer, Exhaust Fan, Humidifier, Icemaker, Oven - Wall, Oven - Single, Oven - Self Cleaning, Refrigerator, Stainless Steel Appliances, Washer, Water Heater, Central Vacuum, Cooktop - Down Draft, Dryer - Electric, Dryer - Front Loading, Oven/Range - Gas
Heat Source Electric, Propane - Owned
Laundry Main Floor
Exterior
Exterior Feature Deck(s), Patio(s)
Parking Features Garage - Side Entry, Garage Door Opener, Inside Access, Additional Storage Area
Garage Spaces 2.0
Water Access N
View Garden/Lawn, Trees/Woods, Scenic Vista
Roof Type Asphalt,Architectural Shingle
Street Surface Paved
Accessibility None
Porch Deck(s), Patio(s)
Attached Garage 2
Total Parking Spaces 2
Garage Y
Building
Lot Description Cleared, Cul-de-sac, Landscaping, Trees/Wooded
Story 3
Foundation Concrete Perimeter
Sewer Private Septic Tank
Water Well
Architectural Style Colonial
Level or Stories 3
Additional Building Above Grade, Below Grade
Structure Type Dry Wall,9'+ Ceilings,2 Story Ceilings
New Construction N
Schools
Elementary Schools Parrs Ridge
Middle Schools Mt Airy
High Schools South Carroll
School District Carroll County Public Schools
Others
Senior Community No
Tax ID 0713025207
Ownership Fee Simple
SqFt Source Assessor
Security Features Security System
Special Listing Condition Standard
Read Less Info
Want to know what your home might be worth? Contact us for a FREE valuation!

Our team is ready to help you sell your home for the highest possible price ASAP

Bought with Daniel W Cohen • EXP Realty, LLC
GET MORE INFORMATION
Broker-Owner | Lic# RM423246






