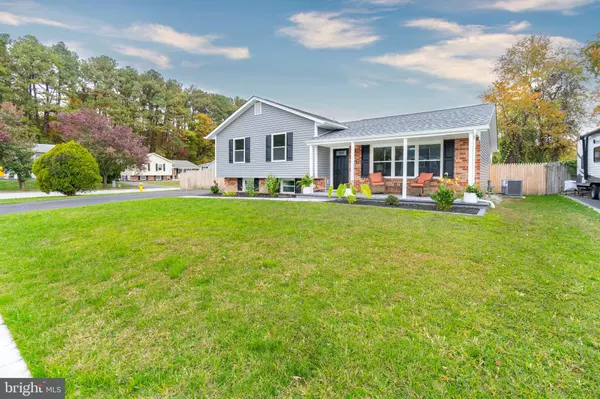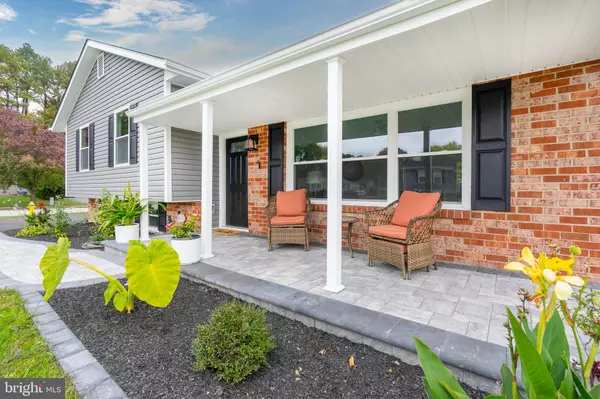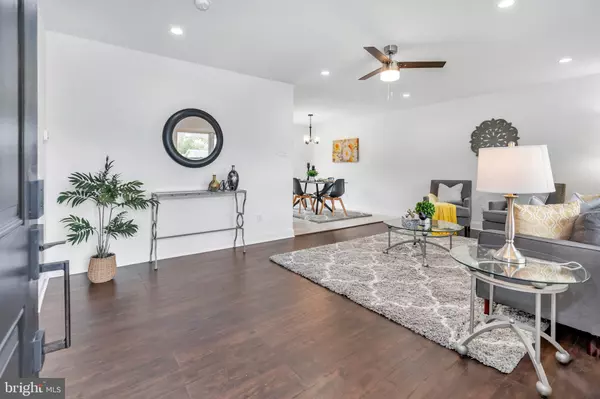$352,000
$335,000
5.1%For more information regarding the value of a property, please contact us for a free consultation.
3 Beds
2 Baths
1,858 SqFt
SOLD DATE : 12/02/2022
Key Details
Sold Price $352,000
Property Type Single Family Home
Sub Type Detached
Listing Status Sold
Purchase Type For Sale
Square Footage 1,858 sqft
Price per Sqft $189
Subdivision Scottfield
MLS Listing ID DENC2033704
Sold Date 12/02/22
Style Bi-level
Bedrooms 3
Full Baths 2
HOA Y/N N
Abv Grd Liv Area 1,350
Originating Board BRIGHT
Year Built 1970
Annual Tax Amount $2,268
Tax Year 2022
Lot Size 9,583 Sqft
Acres 0.22
Lot Dimensions 83.00 x 100.60
Property Description
NEW! NEW! NEW! Welcome to your move in ready home located in the popular Scottfield neighborhood. This beautiful 3 bedroom 2 bathroom home with finished basement has been completely renovated leaving nothing untouched. From the sidewalks, driveway and landscaping (2022) to the siding (2022), roof (2022), HVAC (2022), drywall (2022), floors, AMAZING KITCHEN and basement - this home has it all. You will be greeted by beautiful curb appeal as you pull up and it doesn't stop there. Enter the home into the bright and open living room with new hardwood floors and make your way into the gorgeous eat in kitchen with granite countertops, tiled backsplash, new cabinets and all new appliances including a stove with built in air fry capabilities. A sliding door leads to your patio and completely fenced in back yard. Through the kitchen make your way to the finished basement with full bath and laundry/utility room. Move upstairs and you will find a completely renovated full bath and 3 generous sized bedrooms. Plenty of natural light and neutral paint throughout make this house ready for your personal touches to make it a home. Call and make this home yours today!
Location
State DE
County New Castle
Area Newark/Glasgow (30905)
Zoning NC6.5
Rooms
Other Rooms Living Room, Primary Bedroom, Bedroom 2, Bedroom 3, Kitchen, Family Room, Laundry
Basement Partially Finished
Interior
Interior Features Combination Kitchen/Dining, Kitchen - Eat-In, Recessed Lighting, Upgraded Countertops, Wood Floors, Ceiling Fan(s), Stall Shower, Tub Shower
Hot Water Electric
Heating Energy Star Heating System, Forced Air
Cooling Central A/C
Equipment Dishwasher, Disposal, Dryer, Oven/Range - Gas, Range Hood, Refrigerator, Stainless Steel Appliances, Washer, Water Heater
Fireplace N
Appliance Dishwasher, Disposal, Dryer, Oven/Range - Gas, Range Hood, Refrigerator, Stainless Steel Appliances, Washer, Water Heater
Heat Source Natural Gas
Laundry Basement
Exterior
Exterior Feature Patio(s)
Garage Spaces 4.0
Fence Fully, Wood
Water Access N
Roof Type Architectural Shingle
Accessibility None
Porch Patio(s)
Total Parking Spaces 4
Garage N
Building
Lot Description Corner
Story 2.5
Foundation Concrete Perimeter
Sewer Public Sewer
Water Public
Architectural Style Bi-level
Level or Stories 2.5
Additional Building Above Grade, Below Grade
New Construction N
Schools
School District Christina
Others
Senior Community No
Tax ID 11-006.40-023
Ownership Fee Simple
SqFt Source Assessor
Acceptable Financing FHA, Conventional, Cash
Listing Terms FHA, Conventional, Cash
Financing FHA,Conventional,Cash
Special Listing Condition Standard
Read Less Info
Want to know what your home might be worth? Contact us for a FREE valuation!

Our team is ready to help you sell your home for the highest possible price ASAP

Bought with Andrea L Harrington • Compass
GET MORE INFORMATION
Broker-Owner | Lic# RM423246






