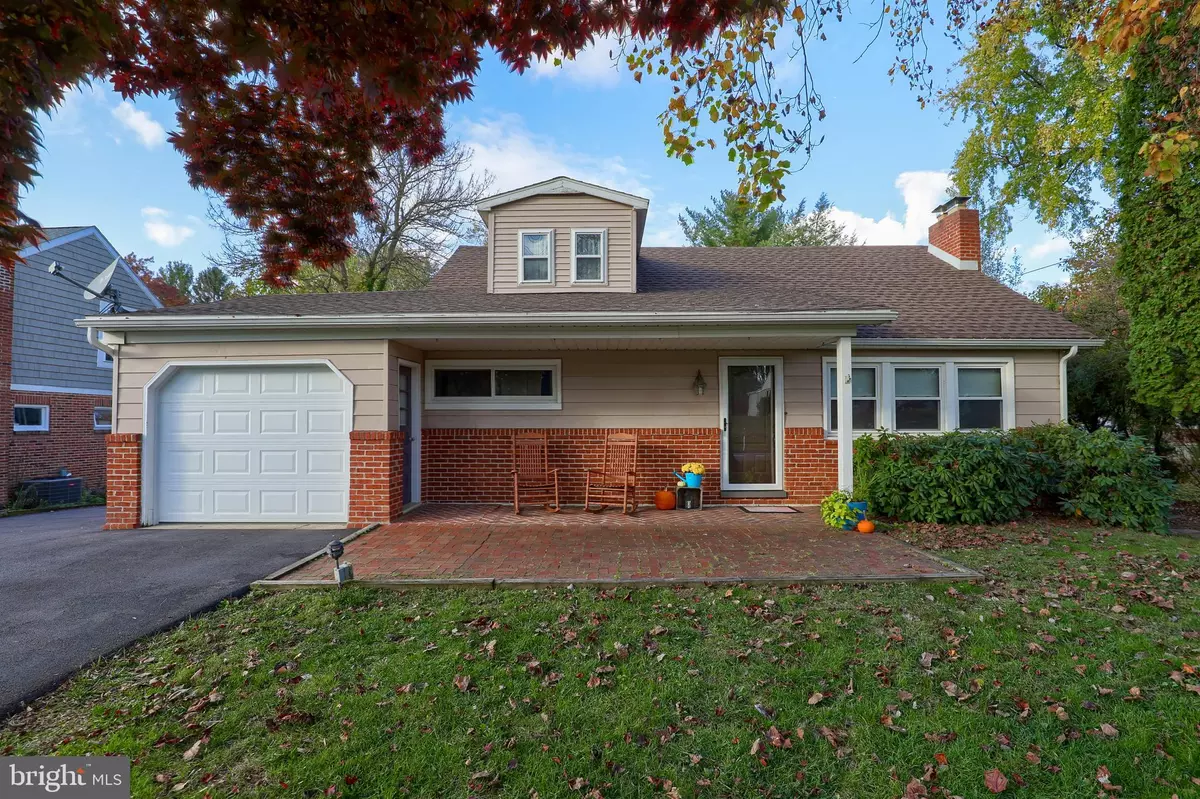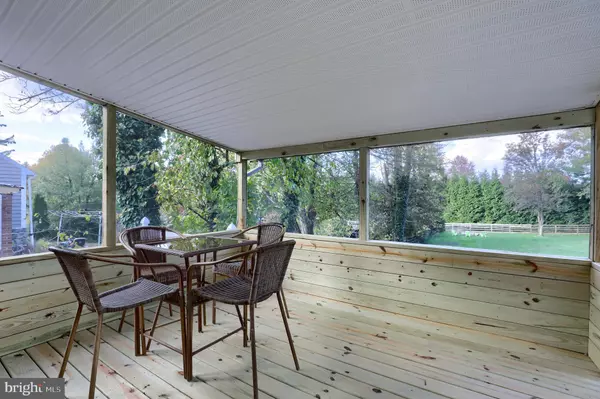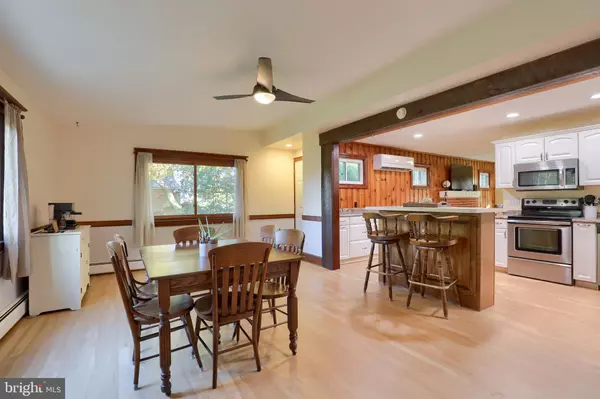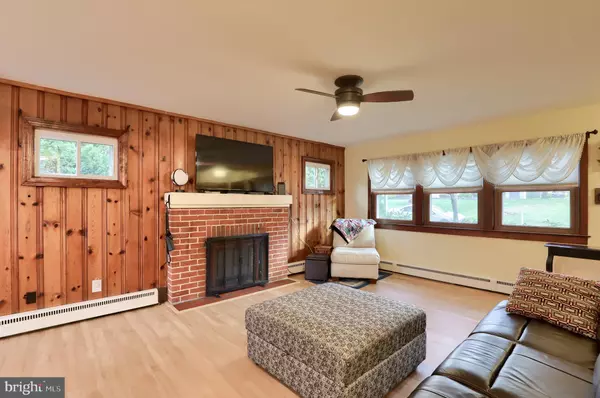$275,000
$265,000
3.8%For more information regarding the value of a property, please contact us for a free consultation.
3 Beds
2 Baths
2,551 SqFt
SOLD DATE : 12/02/2022
Key Details
Sold Price $275,000
Property Type Single Family Home
Sub Type Detached
Listing Status Sold
Purchase Type For Sale
Square Footage 2,551 sqft
Price per Sqft $107
Subdivision Leader Heights
MLS Listing ID PAYK2032492
Sold Date 12/02/22
Style Cape Cod
Bedrooms 3
Full Baths 2
HOA Y/N N
Abv Grd Liv Area 2,101
Originating Board BRIGHT
Year Built 1968
Annual Tax Amount $5,174
Tax Year 2021
Lot Size 0.379 Acres
Acres 0.38
Property Description
Stop your home search right now! One floor living in Dallastown School District. This 2400+ sq ft home
features a first floor master bedroom, screened in porch, finished lower level, and a large fenced in backyard! Great location! Just minutes to Apple Hill, I-83, York Hospital, York College, and York Country Day School. The main level features gorgeous luxury vinyl plank flooring throughout. Just in time for those cold winter nights... A wood burning fireplace highlights the living room. Adjacent from the living room is the eat in kitchen with stainless steel appliances, and buffet cabinet, and is open to the dining room. The main floor layout has it all! Also, on the main level, is a full bath, laundry room, mudroom, and private office. The upper level features two nice size bedrooms and a guest bath. The finished lower level family room is perfect for additional living space. The utility room can easily be set up for a workshop area. Don’t miss out on the wonderful features this home has to offer!
Location
State PA
County York
Area York Twp (15254)
Zoning RS
Rooms
Other Rooms Living Room, Dining Room, Bedroom 2, Bedroom 3, Kitchen, Family Room, Bedroom 1, Laundry, Mud Room, Office, Full Bath
Basement Full, Partially Finished, Walkout Stairs, Sump Pump, Interior Access, Outside Entrance, Improved, Heated
Main Level Bedrooms 1
Interior
Interior Features Built-Ins, Carpet, Ceiling Fan(s), Dining Area, Entry Level Bedroom, Exposed Beams, Family Room Off Kitchen, Floor Plan - Open, Formal/Separate Dining Room, Kitchen - Eat-In, Kitchen - Island, Recessed Lighting, Tub Shower, Other
Hot Water Natural Gas
Heating Baseboard - Electric, Baseboard - Hot Water
Cooling Ductless/Mini-Split, Window Unit(s)
Flooring Luxury Vinyl Plank, Laminate Plank, Carpet, Ceramic Tile
Fireplaces Number 1
Fireplaces Type Mantel(s), Wood
Equipment Built-In Microwave, Dishwasher, Oven/Range - Electric, Refrigerator, Stainless Steel Appliances, Water Heater
Fireplace Y
Appliance Built-In Microwave, Dishwasher, Oven/Range - Electric, Refrigerator, Stainless Steel Appliances, Water Heater
Heat Source Natural Gas, Electric
Laundry Main Floor
Exterior
Exterior Feature Porch(es), Enclosed
Parking Features Covered Parking, Garage - Front Entry, Garage Door Opener, Inside Access, Oversized
Garage Spaces 1.0
Water Access N
Roof Type Asphalt,Shingle
Accessibility Level Entry - Main
Porch Porch(es), Enclosed
Attached Garage 1
Total Parking Spaces 1
Garage Y
Building
Story 1.5
Foundation Block
Sewer Public Sewer
Water Public
Architectural Style Cape Cod
Level or Stories 1.5
Additional Building Above Grade, Below Grade
New Construction N
Schools
School District Dallastown Area
Others
Senior Community No
Tax ID 54-000-15-0116-00-00000
Ownership Fee Simple
SqFt Source Assessor
Acceptable Financing Cash, Conventional, FHA, VA
Listing Terms Cash, Conventional, FHA, VA
Financing Cash,Conventional,FHA,VA
Special Listing Condition Standard
Read Less Info
Want to know what your home might be worth? Contact us for a FREE valuation!

Our team is ready to help you sell your home for the highest possible price ASAP

Bought with Victoria Gerst • RE/MAX Patriots
GET MORE INFORMATION

Broker-Owner | Lic# RM423246






