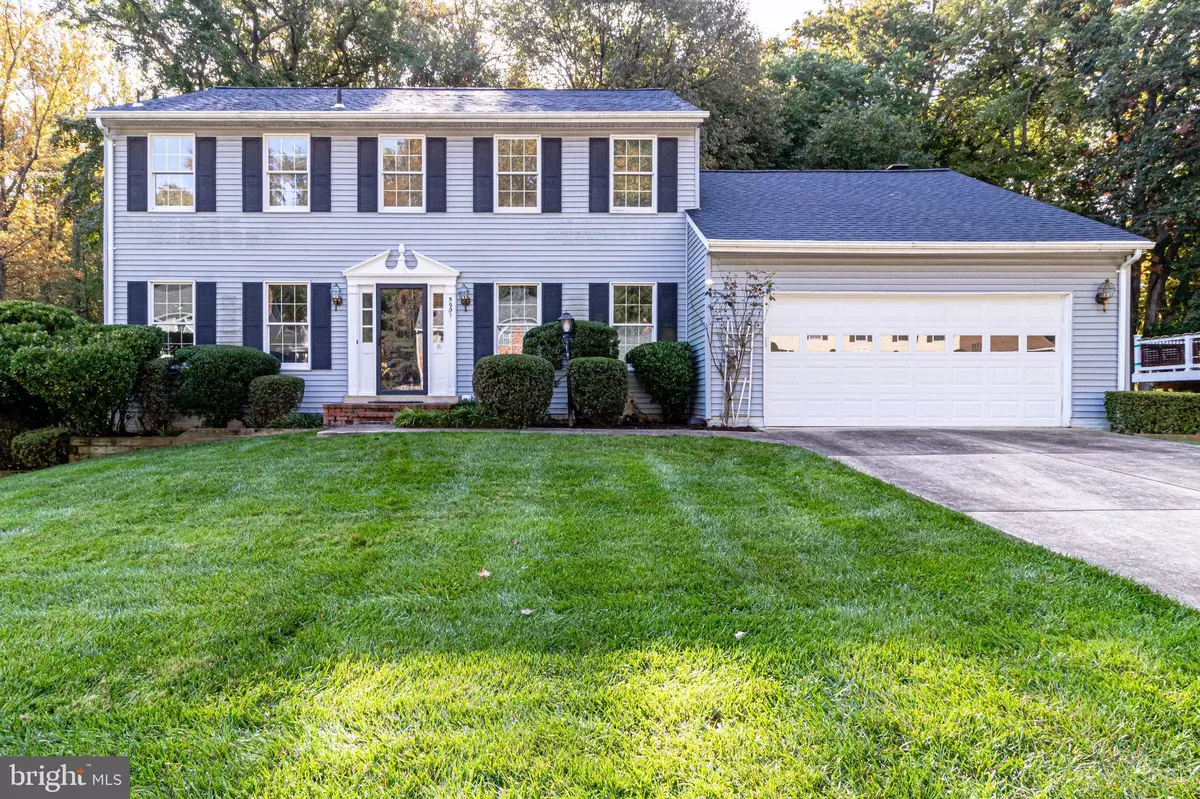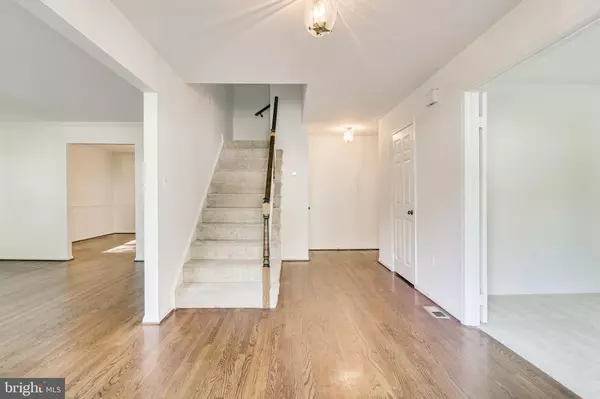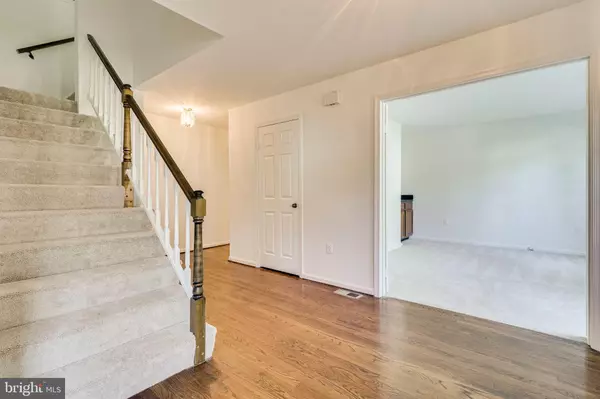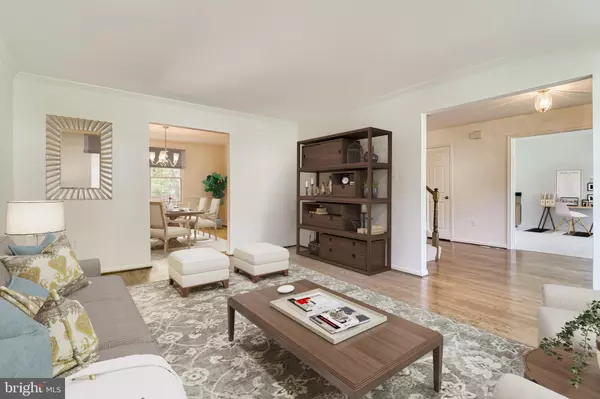$775,000
$774,900
For more information regarding the value of a property, please contact us for a free consultation.
4 Beds
3 Baths
3,368 SqFt
SOLD DATE : 11/30/2022
Key Details
Sold Price $775,000
Property Type Single Family Home
Sub Type Detached
Listing Status Sold
Purchase Type For Sale
Square Footage 3,368 sqft
Price per Sqft $230
Subdivision Burke Centre
MLS Listing ID VAFX2098704
Sold Date 11/30/22
Style Colonial
Bedrooms 4
Full Baths 2
Half Baths 1
HOA Fees $76/qua
HOA Y/N Y
Abv Grd Liv Area 2,468
Originating Board BRIGHT
Year Built 1979
Annual Tax Amount $8,705
Tax Year 2022
Lot Size 8,800 Sqft
Acres 0.2
Property Description
When the opportunity comes to make a house your dream home - take it. And now is your chance! This meticulously maintained 4 bedroom, 2 1/2 bath Colonial has been extensively updated! Complete kitchen overhaul includes all new stainless steel appliances - French door refrigerator, 5 burner, smooth top oven/range, dishwasher, microwave and disposal. New granite countertops and all new re-surfaced cabinets. Every bath has been re-imagined with new vanities, toilets, lighting and accessories. Sited on a quiet, tree lined street backing to woods, this special home is inviting YOU to enjoy and extend its history and verve. With one of the largest floor plan models in Burke Centre, you will enjoy the separate and spacious living and dining rooms, and the double door entry main level office/library with wet bar! The kitchen features a large eating area and spacious closed pantry. New flooring sets off the entire area adjacent to the large family room with raised hearth fireplace, built in bookcases and a winter-warming wood stove. Expansive, totally re-built deck for your outdoor enjoyment is partially covered and partially open. Hardwood floors greet you in the foyer, living room and dining room. New carpet in the family room, the upstairs bedroom level and the finished basement/recreation room. Total interior has been freshly painted. This home is more than move in ready - it's a potential life changer!
Location
State VA
County Fairfax
Zoning 370
Rooms
Other Rooms Living Room, Dining Room, Primary Bedroom, Bedroom 2, Bedroom 3, Bedroom 4, Kitchen, Family Room, Study, Recreation Room, Storage Room, Bonus Room
Basement Fully Finished, Walkout Level, Outside Entrance
Interior
Interior Features Floor Plan - Traditional, Formal/Separate Dining Room, Kitchen - Table Space, Ceiling Fan(s)
Hot Water Electric
Heating Heat Pump(s)
Cooling Central A/C
Flooring Carpet, Hardwood
Fireplaces Number 1
Equipment Dishwasher, Disposal, Oven - Double, Oven/Range - Electric, Refrigerator
Furnishings No
Fireplace Y
Appliance Dishwasher, Disposal, Oven - Double, Oven/Range - Electric, Refrigerator
Heat Source Electric
Exterior
Parking Features Garage - Front Entry, Garage Door Opener
Garage Spaces 2.0
Amenities Available Basketball Courts, Club House, Pool - Outdoor, Tot Lots/Playground
Water Access N
Roof Type Shingle
Accessibility None
Attached Garage 2
Total Parking Spaces 2
Garage Y
Building
Story 3
Foundation Concrete Perimeter
Sewer Public Sewer
Water Public
Architectural Style Colonial
Level or Stories 3
Additional Building Above Grade, Below Grade
Structure Type Dry Wall
New Construction N
Schools
Elementary Schools Fairview
Middle Schools Robinson Secondary School
High Schools Robinson Secondary School
School District Fairfax County Public Schools
Others
HOA Fee Include Common Area Maintenance,Management,Recreation Facility,Pool(s),Reserve Funds,Snow Removal,Trash
Senior Community No
Tax ID 0773 04 0219
Ownership Fee Simple
SqFt Source Assessor
Acceptable Financing Cash, Conventional, VA
Listing Terms Cash, Conventional, VA
Financing Cash,Conventional,VA
Special Listing Condition Standard
Read Less Info
Want to know what your home might be worth? Contact us for a FREE valuation!

Our team is ready to help you sell your home for the highest possible price ASAP

Bought with Deborah Y Richter • Fathom Realty
GET MORE INFORMATION
Broker-Owner | Lic# RM423246






