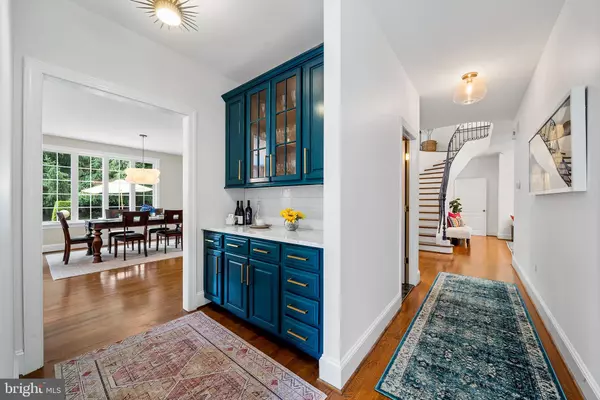$1,925,000
$1,975,000
2.5%For more information regarding the value of a property, please contact us for a free consultation.
5 Beds
5 Baths
5,563 SqFt
SOLD DATE : 11/18/2022
Key Details
Sold Price $1,925,000
Property Type Single Family Home
Sub Type Detached
Listing Status Sold
Purchase Type For Sale
Square Footage 5,563 sqft
Price per Sqft $346
Subdivision None Available
MLS Listing ID PAMC2046806
Sold Date 11/18/22
Style Colonial
Bedrooms 5
Full Baths 4
Half Baths 1
HOA Y/N N
Abv Grd Liv Area 4,606
Originating Board BRIGHT
Year Built 1997
Annual Tax Amount $27,111
Tax Year 2022
Lot Size 0.694 Acres
Acres 0.69
Lot Dimensions 168.00 x 0.00
Property Description
With much to offer its next owner, this expansive Villanova mansion enjoys meticulously maintained grounds that showcase a grand main residence and a quaint guest house. Nestled upon a lushly landscaped lot with a beautiful stone facade, 262 Curwen Road is ready to welcome you home. An open foyer leads you into the light-filled main level boasting hardwood floors and detailed moldings throughout. A formal living room with a cozy wood-burning fireplace overlooks the spacious home-office adorned in custom built shelving and desk space. Designed to showcase wooded views of the homeâs backyard, the open-concept family room, breakfast nook, and gourmet kitchen provide outdoor access and lots of natural light thanks to many windows. Featuring a mix of Viking, Dacor, Liebherr, and Whirlpool stainless steel appliances, a center island with seating for three, and rich wooden cabinetry, the eat-in kitchen was truly built for a chef. Next to the large breakfast area, youâll find a family room with cathedral ceilings and a sleek fireplace. Effortlessly entertain in the formal dining room presenting designer wall coverings. Concluding this floor, there is a dry bar that is perfect for storing wine, a mud-room, and a powder room. Upstairs, double doors will guide you into the lavish primary suite. This serene bedroom has a separate lounge area, incredible custom built closet space, a private balcony, and a marble-appointed ensuite bath with a dual vanity, soaking tub, and glass enclosed stall shower with a bench. Bedroom 2 has an ensuite bath with a stall shower, while bedrooms 3 & 4 share use of a full hall bathroom. A second floor laundry room with a side-by-side washer and dryer provides excellent convenience. Not only is there a fifth bedroom and full bathroom accessible via the lower level, but there is a bonus recreation area and ample storage space. Perfect for visitors or in-laws, an adjacent guest house features a living room, kitchen, beautiful bedroom with angled ceilings, bathroom, and three car garage. Seamlessly spend the warmer months outdoors thanks to two patios, including one with a hot tub. Avid gardeners will be sure to fall in love with the homeâs four garden plots. Located in the heart of Bryn Mawr, residents enjoy a Main Line address that is just minutes away from the prestigious Villanova University and easily accessible to wonderful restaurants and shops. Whether picking up a morning cup of coffee at La Colombe or spending the evening at Bryn Mawr Film Institute, this highly coveted and historic area will be sure to sweep you off of your feet.
Location
State PA
County Montgomery
Area Lower Merion Twp (10640)
Zoning RESIDENTIAL
Rooms
Basement Full, Windows, Sump Pump, Fully Finished
Interior
Hot Water Natural Gas
Heating Forced Air
Cooling Central A/C
Fireplaces Number 2
Fireplace Y
Heat Source Electric
Laundry Upper Floor
Exterior
Exterior Feature Patio(s)
Parking Features Garage - Side Entry, Garage - Front Entry, Additional Storage Area, Other
Garage Spaces 3.0
Water Access N
Accessibility None
Porch Patio(s)
Total Parking Spaces 3
Garage Y
Building
Story 2
Foundation Stone
Sewer Public Sewer
Water Public
Architectural Style Colonial
Level or Stories 2
Additional Building Above Grade, Below Grade
New Construction N
Schools
Elementary Schools Gladwyne
Middle Schools Welsh Valley
High Schools Harriton Senior
School District Lower Merion
Others
Senior Community No
Tax ID 40-00-14360-009
Ownership Fee Simple
SqFt Source Assessor
Special Listing Condition Standard
Read Less Info
Want to know what your home might be worth? Contact us for a FREE valuation!

Our team is ready to help you sell your home for the highest possible price ASAP

Bought with Colleen McHugh • Keller Williams Main Line
GET MORE INFORMATION

Broker-Owner | Lic# RM423246






