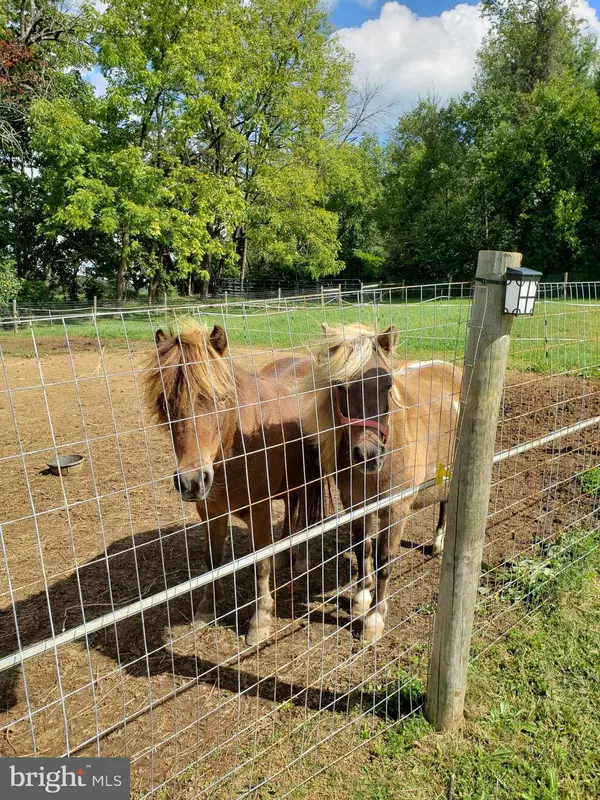$699,000
$649,000
7.7%For more information regarding the value of a property, please contact us for a free consultation.
5 Beds
3 Baths
2,736 SqFt
SOLD DATE : 11/18/2022
Key Details
Sold Price $699,000
Property Type Single Family Home
Sub Type Detached
Listing Status Sold
Purchase Type For Sale
Square Footage 2,736 sqft
Price per Sqft $255
Subdivision None Available
MLS Listing ID PACT2033516
Sold Date 11/18/22
Style Cape Cod
Bedrooms 5
Full Baths 3
HOA Y/N N
Abv Grd Liv Area 2,736
Originating Board BRIGHT
Year Built 2016
Annual Tax Amount $8,738
Tax Year 2022
Lot Size 2.119 Acres
Acres 2.12
Lot Dimensions 0.00 x 0.00
Property Description
Looking for an amazing Country Estate on a Gorgeous 2 acre setting - THIS IS IT! Better than new construction this 5 YEAR OLD custom built Rotelle home has it all. Owners built their dream home only 5 years ago but employment opportunity requires a move. This fantastic home sits on a 2.1 acre flat lot backing up to protected land and providing beautiful views and privacy yet easy access to Pa. Turnpike, 401 and Rt 100/202 for an easy commute. As you enter the house you will be impressed by the brand new ( less than 1 year old) detached garage/pole barn (30 x 36) with space for cars and equipment as well as a large space above accessed by steps up, and partially finished so it could be used as an exercise room, extra shop, or man cave.
Enter the home through the great room filled with plenty of natural sunlight, hardwood floors, a bank of Anderson windows - lots of space to enjoy family gatherings. The great room flows into the the kitchen - a n amazing open floorplan for family meals and entertaining. Granite counters, tile backsplash as well as a large island, pantry, double sink and separate eating area complete the kitchen. The master bedroom features a large walk in closet , a master bath - double sinks, spa tub, spacious shower and the privacy of a separate toilet area. An additional bedroom and an office (or 5th bedroom) are also located on the first floor. This terrific floorplan gives you the flexibility of choosing to use the bonus room (2nd floor) or the office as a 5th bedroom making working at home a pleasure! Completing the 1st floor another full bathroom as well as a large Laundry/mud room. The second floor provides an abundance of space with a huge "bonus room" the 3rd and 4th large bedrooms and the 3rd full bath. Use the bonus room as an office, family room or hangout room for the kids - whatever suites your lifestyle.
The 1600 square foot basement is ready for your finishing touches - current owners purchased home theater equipment less than a year ago - can be included in the sale. Outside space is equally amazing bring your horses or pets and your green thumb to the newly fenced yard - 2 large outbuildings/sheds and a patio, firepit and stone walkway all make the perfect setting for this amazing home! Let's not forget the brand new gigantic garage/pole barn as well.
Panoramic views of the country side but easy access to major commuting routes including the Pa. Turnpike, 401, 100, 202. Live in a tranquil, safe setting, yet have easy access to trendy restaurants, wellness centers, parks, and shopping.. In addition, outdoor enthusiasts will love the proximity to French Creek and Marsh Creek State Parks. Award winning O.J. Schools complete the picture. Move in and feel like you are on vacation every day in this amazing 5 year old custom home on a gorgeous 2 acre setting!
Location
State PA
County Chester
Area East Nantmeal Twp (10324)
Zoning AP
Rooms
Other Rooms Primary Bedroom, Bedroom 2, Bedroom 3, Bedroom 4, Kitchen, Great Room, Laundry, Office, Bathroom 2, Bathroom 3, Bonus Room, Primary Bathroom
Basement Full
Main Level Bedrooms 3
Interior
Hot Water Propane
Heating Forced Air
Cooling Central A/C
Fireplace N
Heat Source Propane - Leased
Laundry Main Floor
Exterior
Exterior Feature Patio(s)
Parking Features Additional Storage Area, Garage - Front Entry, Oversized
Garage Spaces 5.0
Fence Fully
Water Access N
View Scenic Vista, Trees/Woods
Roof Type Shingle
Accessibility None
Porch Patio(s)
Total Parking Spaces 5
Garage Y
Building
Lot Description Private, Open, Level
Story 1.5
Foundation Block, Concrete Perimeter
Sewer On Site Septic
Water Well
Architectural Style Cape Cod
Level or Stories 1.5
Additional Building Above Grade, Below Grade
New Construction N
Schools
High Schools Owen J Roberts
School District Owen J Roberts
Others
Pets Allowed Y
Senior Community No
Tax ID 24-04 -0002
Ownership Fee Simple
SqFt Source Assessor
Acceptable Financing Conventional, Cash, FHA, VA
Horse Property Y
Horse Feature Horses Allowed, Paddock
Listing Terms Conventional, Cash, FHA, VA
Financing Conventional,Cash,FHA,VA
Special Listing Condition Standard
Pets Allowed Cats OK, Dogs OK
Read Less Info
Want to know what your home might be worth? Contact us for a FREE valuation!

Our team is ready to help you sell your home for the highest possible price ASAP

Bought with Vincent Prestileo Jr. • RE/MAX Hometown Realtors
GET MORE INFORMATION

Broker-Owner | Lic# RM423246






