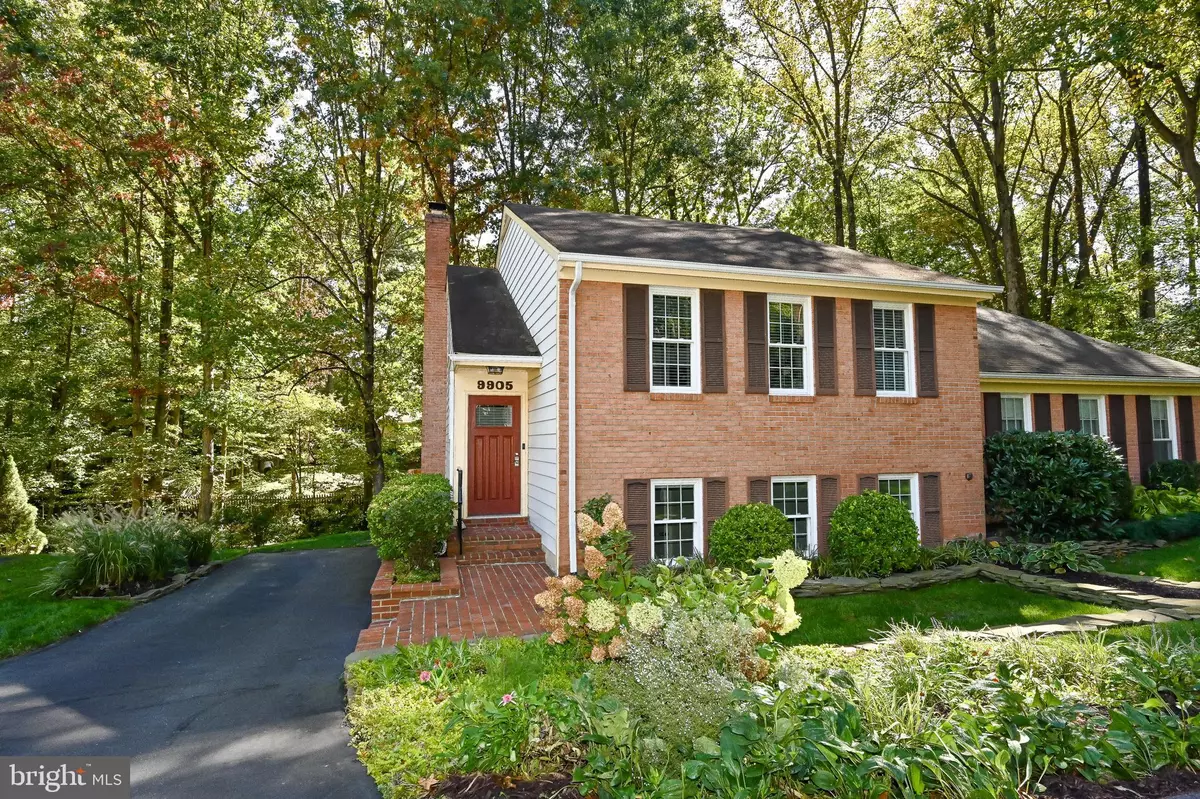$565,000
$565,000
For more information regarding the value of a property, please contact us for a free consultation.
4 Beds
2 Baths
1,354 SqFt
SOLD DATE : 11/10/2022
Key Details
Sold Price $565,000
Property Type Townhouse
Sub Type End of Row/Townhouse
Listing Status Sold
Purchase Type For Sale
Square Footage 1,354 sqft
Price per Sqft $417
Subdivision Burke Centre
MLS Listing ID VAFX2096418
Sold Date 11/10/22
Style Colonial
Bedrooms 4
Full Baths 2
HOA Fees $80/qua
HOA Y/N Y
Abv Grd Liv Area 994
Originating Board BRIGHT
Year Built 1978
Annual Tax Amount $5,542
Tax Year 2022
Lot Size 3,828 Sqft
Acres 0.09
Property Description
This home is absolutely gorgeous!!! Treat yourself to the high-quality upgrades offered in this spectacular home in Burke Centre. The brick front duplex sits at the end of a cul-de-sac in the Hemlock Woods section. This impressive layout greets you with neutral tones that pair with the abundance of natural light that shines throughout! Walk up just a couple of steps and you are greeted by the meticulously thought-out kitchen that offers granite countertops, stainless steel appliances, 42-inch cabinets, large center island, built-in microwave, recessed lighting and a pantry. On the same level, you will find a dining room space and an open area that can be used as a living room, office space or so much more. The radiating warmth across this level makes it great for entertaining! Make your way down the hall to find a bedroom and the owner's suite. The owner's suite offers windows that back to trees, a California-style closet and an en suite bathroom with granite counters, double sink vanity and a step-in shower with double shower heads. The second bedroom on this level is where you will find the pull-down attic that is insulated with LOTS of storage space. This bedroom also offers a California-style closet, both bedrooms have ceiling fans and plush carpet. Make your way down to the lower level that sits above ground, offering a built-in bookshelf and a screened wood-burning fireplace. The rec room has a wet bar and sliding glass door that leads you out to the recently painted deck. On this level is where you will find a brand new washer and dryer, a full bathroom with a deep soaking tub, 2 more additional bedrooms and a storage closet with additional storage space under the stairs. Attached driveway with space for 2 cars. Just behind the home is a walking trail, tall mature trees and lush landscaping. This home offers so much and the pride of ownership shows throughout! You don't want to miss this opportunity! Enjoy all that Burke Centre has to offer, including 5 swimming pools, tot lots, tennis courts, scenic walking trails, the famous Burke Farmer's Market on Saturday mornings and so much more! High Ranked Schools!! Close proximity to I-95, I-495, Fairfax County Parkway, Route 123, Bus routes, 2 conveniently located slug lines, and the VRE. Plenty of shopping and dining options are available at the Burke Centre Shopping Centre. If you're searching for a home built with enduring quality in a fantastic location, then look no further—it awaits you here. The complete renovation was done in 2018.
Location
State VA
County Fairfax
Zoning 370
Rooms
Other Rooms Living Room, Dining Room, Primary Bedroom, Bedroom 2, Bedroom 3, Bedroom 4, Kitchen, Foyer, Laundry, Recreation Room, Primary Bathroom, Full Bath
Basement Fully Finished, Outside Entrance, Rear Entrance, Walkout Level, Windows
Main Level Bedrooms 2
Interior
Interior Features Breakfast Area, Built-Ins, Kitchen - Gourmet, Kitchen - Island, Primary Bath(s), Recessed Lighting, Upgraded Countertops, Wet/Dry Bar, Wood Floors, Carpet, Ceiling Fan(s), Dining Area, Entry Level Bedroom, Tub Shower
Hot Water Electric
Heating Heat Pump(s)
Cooling Central A/C
Flooring Hardwood, Ceramic Tile, Carpet
Fireplaces Number 1
Fireplaces Type Brick, Fireplace - Glass Doors
Equipment Dishwasher, Disposal, Refrigerator, Icemaker, Built-In Microwave, Oven/Range - Electric, Stainless Steel Appliances, Washer, Dryer
Fireplace Y
Window Features ENERGY STAR Qualified,Double Pane
Appliance Dishwasher, Disposal, Refrigerator, Icemaker, Built-In Microwave, Oven/Range - Electric, Stainless Steel Appliances, Washer, Dryer
Heat Source Electric
Laundry Lower Floor
Exterior
Exterior Feature Deck(s)
Garage Spaces 2.0
Amenities Available Pool - Outdoor, Tot Lots/Playground, Tennis Courts, Basketball Courts, Common Grounds, Community Center, Jog/Walk Path
Water Access N
View Trees/Woods
Accessibility None
Porch Deck(s)
Total Parking Spaces 2
Garage N
Building
Lot Description Backs to Trees, Cul-de-sac, Landscaping, No Thru Street, Rear Yard
Story 2
Foundation Concrete Perimeter
Sewer Public Sewer
Water Public
Architectural Style Colonial
Level or Stories 2
Additional Building Above Grade, Below Grade
New Construction N
Schools
Elementary Schools Terra Centre
Middle Schools Robinson Secondary School
High Schools Robinson Secondary School
School District Fairfax County Public Schools
Others
HOA Fee Include Common Area Maintenance,Management,Pool(s),Recreation Facility,Reserve Funds,Trash,Snow Removal
Senior Community No
Tax ID 0783 13 0042
Ownership Fee Simple
SqFt Source Assessor
Special Listing Condition Standard
Read Less Info
Want to know what your home might be worth? Contact us for a FREE valuation!

Our team is ready to help you sell your home for the highest possible price ASAP

Bought with Phil Bolin • RE/MAX Allegiance
GET MORE INFORMATION
Broker-Owner | Lic# RM423246






