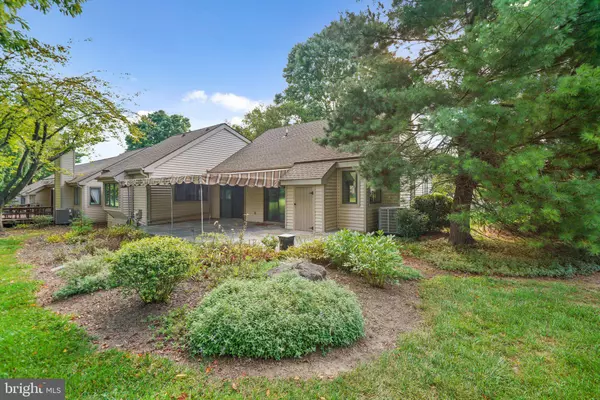$555,000
$575,000
3.5%For more information regarding the value of a property, please contact us for a free consultation.
2 Beds
2 Baths
1,542 SqFt
SOLD DATE : 10/28/2022
Key Details
Sold Price $555,000
Property Type Townhouse
Sub Type End of Row/Townhouse
Listing Status Sold
Purchase Type For Sale
Square Footage 1,542 sqft
Price per Sqft $359
Subdivision Hersheys Mill
MLS Listing ID PACT2033360
Sold Date 10/28/22
Style Traditional
Bedrooms 2
Full Baths 2
HOA Fees $600/qua
HOA Y/N Y
Abv Grd Liv Area 1,542
Originating Board BRIGHT
Year Built 1983
Annual Tax Amount $5,347
Tax Year 2022
Lot Size 1,542 Sqft
Acres 0.04
Lot Dimensions 0.00 x 0.00
Property Description
This elegant, traditional home in Hersheys Mill boasts the privacy and added side yard that only an end unit can offer. It features a flowering perennial garden that flows from the front to the backyard and frames the oversized flagstone patio shaded by mature trees, a custom awning and the 8th fairway of the golf course. There may be no better location in Hershey's Mill! The gracious entryway leads to a large eat-in kitchen with oversized windows, granite countertops, stainless appliances and extra lighting. The kitchen opens to a formal dining room with space for holiday meals, a lovely living room with a wood burning fireplace, sliders to the patio and ready access to the bonus room which currently staged as on office but has served as a den and could easily be converted to a third bedroom as it opens to the bedroom hallway. It also accesses the patio from sliders and features built-in bookshelves. With two large bedrooms and a finished basement, this home has something for everyone. Flexible living spaces, room for additional bedrooms and plenty of recreation and entertainment spaces . Best of all, the entire main level has been freshly painted in neutral and welcoming tones so this home is truly move-in ready! Eaton Village offers ready access to the community walking trails, pool, clubhouse and tennis courts. Eaton Village also has its own swimming pool. Golf Club memberships are available and the golf facilities are close to this home. Located in the center of historic Chester County, voted Best Place to Live, Hersheys Mill is close to the lovely walking towns of Malvern and West Chester, the high end shopping and restaurants featured on the Main Line, and all major commuter routes.
Fees include $1,800.00 quarterly fee and $2,299.92 capital contribution to Hershey's Mill Master Association and $3,600 capital contribution to Eaton Village.
Location
State PA
County Chester
Area East Goshen Twp (10353)
Zoning RESIDENTIAL
Rooms
Other Rooms Living Room, Dining Room, Kitchen, Den
Basement Partially Finished
Main Level Bedrooms 2
Interior
Interior Features Built-Ins, Carpet, Entry Level Bedroom, Floor Plan - Traditional, Formal/Separate Dining Room, Kitchen - Eat-In, Kitchen - Table Space, Primary Bath(s), Recessed Lighting, Stall Shower, Walk-in Closet(s), Wood Floors
Hot Water Electric
Heating Heat Pump(s)
Cooling Central A/C
Flooring Hardwood, Ceramic Tile, Carpet
Fireplaces Number 1
Equipment Built-In Microwave, Built-In Range, Dishwasher, Disposal, Dryer - Electric, Exhaust Fan, Refrigerator, Washer
Fireplace Y
Appliance Built-In Microwave, Built-In Range, Dishwasher, Disposal, Dryer - Electric, Exhaust Fan, Refrigerator, Washer
Heat Source Electric
Exterior
Parking Features Garage - Front Entry, Garage Door Opener, Additional Storage Area
Garage Spaces 1.0
Amenities Available Common Grounds, Community Center, Gated Community, Jog/Walk Path, Library, Pool - Outdoor, Tennis Courts, Golf Club, Golf Course Membership Available, Retirement Community, Security, Reserved/Assigned Parking
Water Access N
Roof Type Pitched,Architectural Shingle
Accessibility Grab Bars Mod
Total Parking Spaces 1
Garage Y
Building
Story 1
Foundation Block
Sewer Public Sewer
Water Public
Architectural Style Traditional
Level or Stories 1
Additional Building Above Grade, Below Grade
New Construction N
Schools
School District West Chester Area
Others
HOA Fee Include Ext Bldg Maint,Lawn Maintenance,Management,Pool(s),Security Gate,Snow Removal,Trash
Senior Community Yes
Age Restriction 55
Tax ID 53-02N-0225
Ownership Fee Simple
SqFt Source Assessor
Special Listing Condition Standard
Read Less Info
Want to know what your home might be worth? Contact us for a FREE valuation!

Our team is ready to help you sell your home for the highest possible price ASAP

Bought with Christian J Kriza • Beiler-Campbell Realtors-Kennett Square
GET MORE INFORMATION

Broker-Owner | Lic# RM423246






