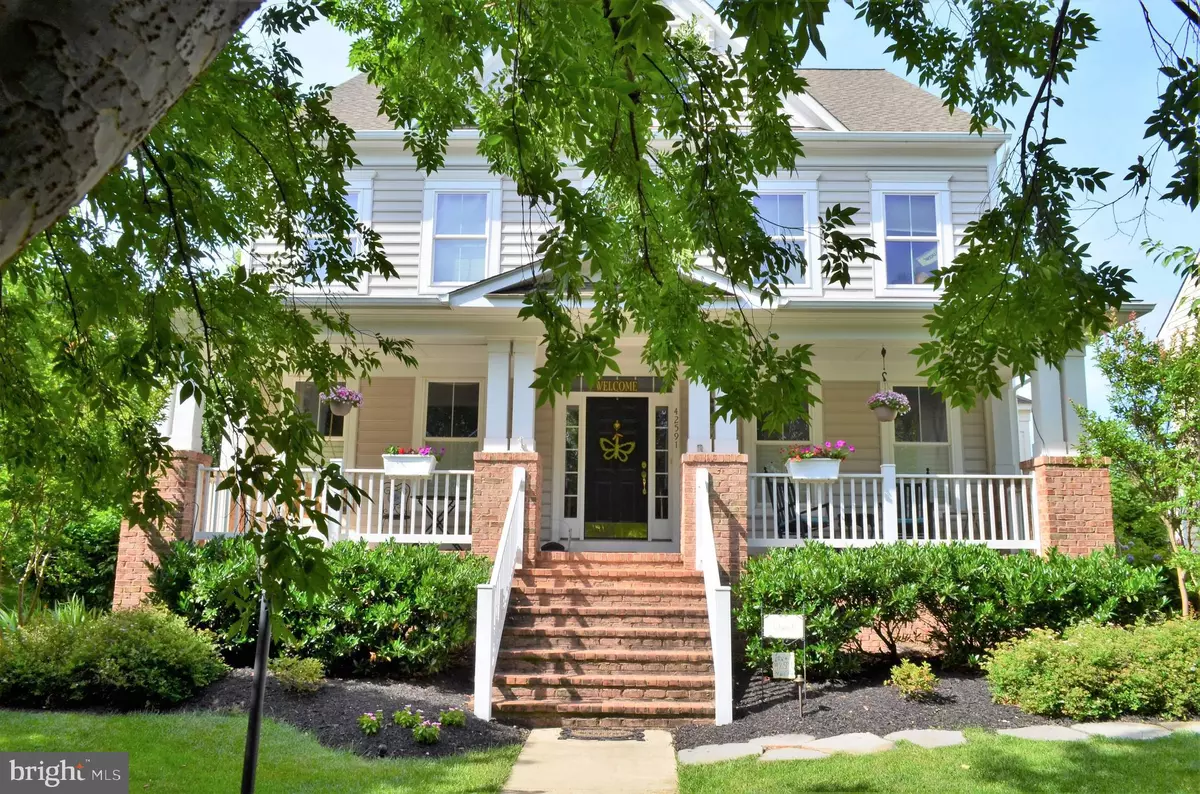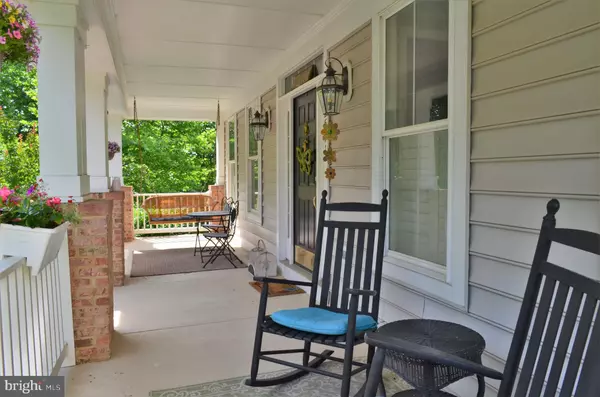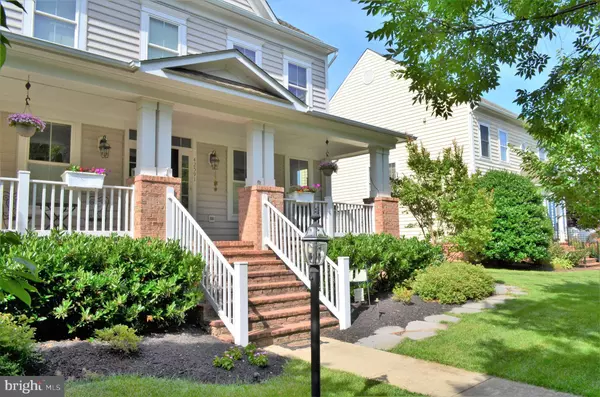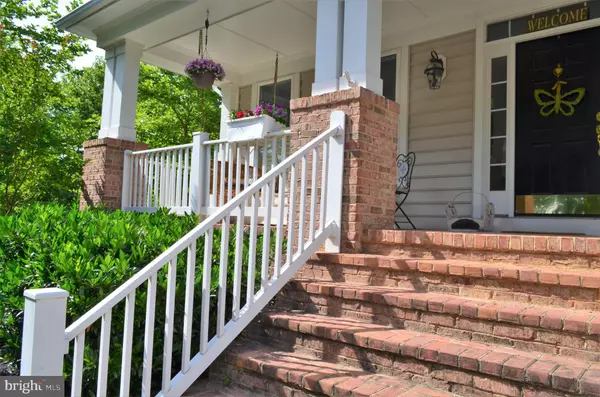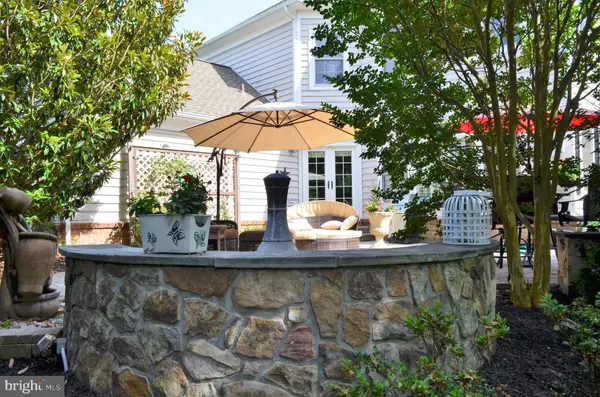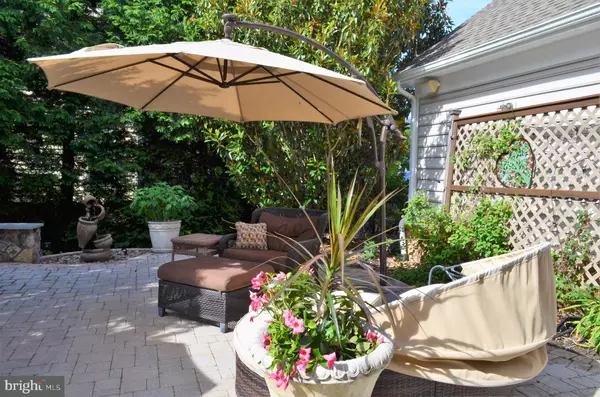$899,900
$899,900
For more information regarding the value of a property, please contact us for a free consultation.
5 Beds
4 Baths
4,178 SqFt
SOLD DATE : 10/24/2022
Key Details
Sold Price $899,900
Property Type Single Family Home
Sub Type Detached
Listing Status Sold
Purchase Type For Sale
Square Footage 4,178 sqft
Price per Sqft $215
Subdivision Brambleton
MLS Listing ID VALO2033442
Sold Date 10/24/22
Style Colonial
Bedrooms 5
Full Baths 3
Half Baths 1
HOA Fees $211/mo
HOA Y/N Y
Abv Grd Liv Area 3,080
Originating Board BRIGHT
Year Built 2005
Annual Tax Amount $7,342
Tax Year 2022
Lot Size 0.300 Acres
Acres 0.3
Property Description
Relax and catch your breath on this large, welcoming front porch with classic columns where you can sit, chat, and watch the world go by.
Pride of ownership abounds, with extra touches in this spacious four level, 5 Bedroom, 3.5 Bathroom Ballou III Model home. Well-maintained, touting gleaming hardwood floors, soaring foyer, large rooms, neutral paint, natural light, and custom interior shutters. And as a bonus, it also offers room to grow with the opportunity to finish an additional bedroom and bathroom in the lower level.
The Kitchen is a chef's delight, letting everyone in on meal preparation with gas cooking, granite countertops, and stainless appliances, while allowing full view of the sunny den with a cozy gas fireplace and stunning stone wall, and interior shutters with a beautiful view of the side yard. French doors accommodate direct access to the beautiful stone patio. The Laundry room is conveniently located off the kitchen.
The dining room is spacious enough for a crowd and convenient to the kitchen for celebrations and entertaining and opens to the light filled living room. A main level office showcases custom bookcases, a window seat, and hardwood floors, providing a pleasant environment for work or a quiet spot to enjoy a book.
A hardwood staircase leads to the second level, where the spacious Owner's Suite is a haven with a sitting room and custom closet with space to spare. Rejuvenation is found in the ensuite luxury bathroom featuring a large jetted soaking tub, glass enclosed shower, double vanity, and private water closet. Three generous-sized secondary bedrooms and a hall bath completes this floor.
The upper 4th floor level contains an open loft, large bedroom with walk-in closet, and full bathroom.
The partially finished basement level offers a recreation/workout area, and unfinished space for potential bedroom #6, as well as rough-in plumbing for a full bathroom #4.
Enjoy the meticulously landscaped rear yard with hardscape patio, soothing water feature and lush side yard - a private secret garden. The side arbor presents a charming entrance to the opposite side yard. Parking is a breeze as the generous driveway offers parking for 4 vehicles, in addition to the 2-car garage.
And on top of all that, this home offers the acclaimed Brambleton Community amenities-pools, tennis, neighborhood trails, and playgrounds.
Welcome Home!!
Location
State VA
County Loudoun
Zoning PDH4
Rooms
Other Rooms Living Room, Dining Room, Primary Bedroom, Sitting Room, Bedroom 2, Bedroom 3, Bedroom 4, Bedroom 5, Kitchen, Family Room, Foyer, Breakfast Room, Laundry, Loft, Office, Recreation Room, Primary Bathroom, Full Bath, Half Bath
Basement Connecting Stairway, Full, Partially Finished, Sump Pump, Interior Access, Heated
Interior
Interior Features Air Filter System, Carpet, Ceiling Fan(s), Chair Railings, Crown Moldings, Family Room Off Kitchen, Floor Plan - Open, Formal/Separate Dining Room, Kitchen - Eat-In, Kitchen - Island, Kitchen - Table Space, Pantry, Primary Bath(s), Recessed Lighting, Soaking Tub, Stall Shower, Store/Office, Tub Shower, Wainscotting, Upgraded Countertops, Walk-in Closet(s), Window Treatments, Wood Floors
Hot Water Natural Gas, 60+ Gallon Tank
Heating Central, Heat Pump(s), Humidifier, Programmable Thermostat, Zoned
Cooling Central A/C, Zoned, Ceiling Fan(s), Programmable Thermostat, Air Purification System
Fireplaces Number 1
Equipment Built-In Microwave, Built-In Range, Dishwasher, Disposal, Dryer - Front Loading, Humidifier, Icemaker, Oven - Double, Oven - Wall, Refrigerator, Stainless Steel Appliances, Washer - Front Loading, Water Heater, Oven/Range - Gas, Cooktop
Appliance Built-In Microwave, Built-In Range, Dishwasher, Disposal, Dryer - Front Loading, Humidifier, Icemaker, Oven - Double, Oven - Wall, Refrigerator, Stainless Steel Appliances, Washer - Front Loading, Water Heater, Oven/Range - Gas, Cooktop
Heat Source Electric
Exterior
Parking Features Garage - Rear Entry, Garage Door Opener, Inside Access
Garage Spaces 6.0
Amenities Available Basketball Courts, Bike Trail, Common Grounds, Community Center, Jog/Walk Path, Pool - Outdoor, Recreational Center, Tennis Courts, Tot Lots/Playground
Water Access N
Accessibility None
Attached Garage 2
Total Parking Spaces 6
Garage Y
Building
Story 4
Foundation Slab
Sewer Public Sewer
Water Public
Architectural Style Colonial
Level or Stories 4
Additional Building Above Grade, Below Grade
New Construction N
Schools
Elementary Schools Legacy
Middle Schools Brambleton
High Schools Independence
School District Loudoun County Public Schools
Others
HOA Fee Include Cable TV,Common Area Maintenance,Insurance,Management,Pool(s),Recreation Facility,Reserve Funds,Snow Removal,Trash
Senior Community No
Tax ID 159166823000
Ownership Fee Simple
SqFt Source Assessor
Acceptable Financing Conventional, FHA, VA, Cash
Listing Terms Conventional, FHA, VA, Cash
Financing Conventional,FHA,VA,Cash
Special Listing Condition Standard
Read Less Info
Want to know what your home might be worth? Contact us for a FREE valuation!

Our team is ready to help you sell your home for the highest possible price ASAP

Bought with Lisa Cameron • Redfin Corporation
GET MORE INFORMATION
Broker-Owner | Lic# RM423246

