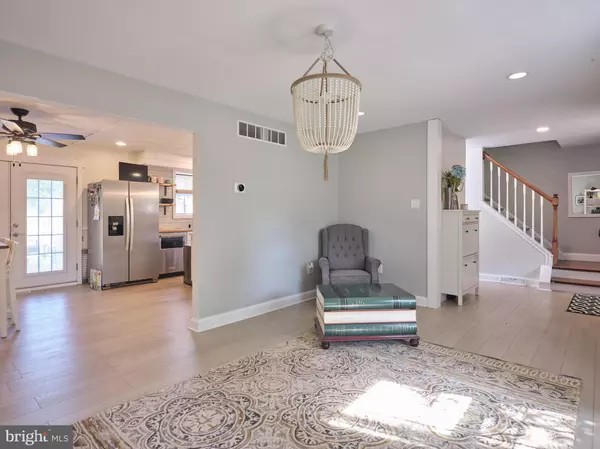$515,000
$515,000
For more information regarding the value of a property, please contact us for a free consultation.
3 Beds
3 Baths
1,988 SqFt
SOLD DATE : 10/20/2022
Key Details
Sold Price $515,000
Property Type Single Family Home
Sub Type Detached
Listing Status Sold
Purchase Type For Sale
Square Footage 1,988 sqft
Price per Sqft $259
Subdivision Pelham Green
MLS Listing ID PAMC2046088
Sold Date 10/20/22
Style Colonial
Bedrooms 3
Full Baths 2
Half Baths 1
HOA Y/N N
Abv Grd Liv Area 1,988
Originating Board BRIGHT
Year Built 1977
Annual Tax Amount $5,338
Tax Year 2021
Lot Size 0.467 Acres
Acres 0.47
Lot Dimensions 150.00 x 0.00
Property Description
Stunning modern farmhouse appeal! This home recently rehabbed in 2020, and now upgraded, is on the market for you to enjoy. Located in a well- established community of Pelham Greene, this home is the entire package. The property is situated on a corner lot with updated and refreshed landscape. A side entry one- car garage supports many vehicles in the drive and on street parking. Entering into this home you can immediately appreciate the modern farmhouse vibe, with upgraded lighting and freshly painted in cool tones. Off to the left is the front formal living space that opens into the dining/entertaining area, great for cocktails and friends. The open floor plan extends to this amazing kitchen with over- sized quartz counter- top easily supporting four chairs. The modern lantern lighting to the shiplap walls, this kitchen is the main entertainment hub of the home. New electric stainless stove and appliances add to the modern flair. Then we enter the adjoining family room with fireplace accented on either side by built in and storage. Off to the side is a separate area currently utilized as an extra bedroom with side exterior entry. Great for guests, office, study, this area offers heated flooring and many options for transformation of your choice. The upper- level sports 2 generously sized rooms that share a hall bathroom, and owners en suite with walk in- closet. All updated and refreshed. The unfinished lower level is dry with a french drain, and awaits ideas and the imagination for a great transformation by the new owners. A new rear deck has been expanded for added entertainment, and new backyard exterior fencing to secure the family pets. Great North Penn school district and situated close to major arteries for easy access.
Location
State PA
County Montgomery
Area Hatfield Twp (10635)
Zoning RESIDENTIAL
Rooms
Basement Combination, Unfinished
Interior
Interior Features Attic, Breakfast Area, Built-Ins, Carpet, Combination Kitchen/Dining, Crown Moldings, Entry Level Bedroom, Flat, Kitchen - Country, Kitchen - Eat-In, Kitchen - Gourmet, Kitchen - Island, Kitchen - Table Space, Recessed Lighting, Stall Shower, Tub Shower, Walk-in Closet(s), Window Treatments
Hot Water Electric
Heating Central, Baseboard - Electric
Cooling Central A/C
Flooring Ceramic Tile, Heated, Laminated, Laminate Plank, Partially Carpeted
Fireplaces Number 1
Equipment Built-In Range, Cooktop, Dishwasher, Disposal, Dryer - Electric, Exhaust Fan, Oven - Self Cleaning, Oven - Single, Oven/Range - Electric, Stainless Steel Appliances
Appliance Built-In Range, Cooktop, Dishwasher, Disposal, Dryer - Electric, Exhaust Fan, Oven - Self Cleaning, Oven - Single, Oven/Range - Electric, Stainless Steel Appliances
Heat Source Oil
Exterior
Exterior Feature Deck(s)
Parking Features Garage - Side Entry, Inside Access
Garage Spaces 5.0
Fence Rear, Picket, Wood
Pool Above Ground
Utilities Available Cable TV, Electric Available
Water Access N
Roof Type Asphalt
Street Surface Paved
Accessibility None
Porch Deck(s)
Road Frontage City/County
Attached Garage 1
Total Parking Spaces 5
Garage Y
Building
Lot Description Corner, Cleared, Front Yard, Landscaping, Level, Open, Rear Yard
Story 2
Foundation Concrete Perimeter
Sewer Public Sewer
Water Public
Architectural Style Colonial
Level or Stories 2
Additional Building Above Grade, Below Grade
New Construction N
Schools
High Schools North Penn
School District North Penn
Others
Pets Allowed Y
Senior Community No
Tax ID 35-00-01872-055
Ownership Fee Simple
SqFt Source Assessor
Acceptable Financing Cash, Conventional, FHA
Horse Property N
Listing Terms Cash, Conventional, FHA
Financing Cash,Conventional,FHA
Special Listing Condition Standard
Pets Allowed No Pet Restrictions
Read Less Info
Want to know what your home might be worth? Contact us for a FREE valuation!

Our team is ready to help you sell your home for the highest possible price ASAP

Bought with Steven C Mashura • VRA Realty
GET MORE INFORMATION
Broker-Owner | Lic# RM423246






