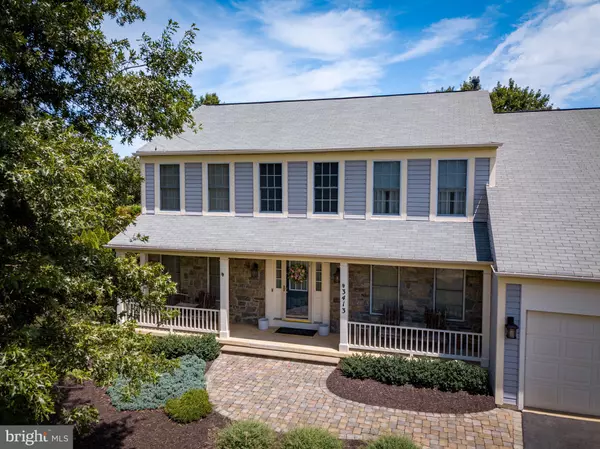$740,000
$745,000
0.7%For more information regarding the value of a property, please contact us for a free consultation.
5 Beds
4 Baths
3,542 SqFt
SOLD DATE : 10/12/2022
Key Details
Sold Price $740,000
Property Type Single Family Home
Sub Type Detached
Listing Status Sold
Purchase Type For Sale
Square Footage 3,542 sqft
Price per Sqft $208
Subdivision Briarcliff Manor
MLS Listing ID MDMC2068506
Sold Date 10/12/22
Style Colonial
Bedrooms 5
Full Baths 3
Half Baths 1
HOA Fees $50/mo
HOA Y/N Y
Abv Grd Liv Area 2,792
Originating Board BRIGHT
Year Built 1992
Annual Tax Amount $6,349
Tax Year 2022
Lot Size 0.422 Acres
Acres 0.42
Property Description
Briarcliff Manor luxury in a beautiful, private setting. This pristine, 5 bedroom three and a half bath home built with high-end customization and care is sited on almost a half-acre, cul-de-sac lot. This home is designed for gracious living. Sun-drenched living room and banquet sized dining room offer elegant space for entertaining. The family room features knockout wall & gas fireplace. Gourmet, country kitchen features new stainless-steel appliances and natural gas cooking. Relax on the deck with a Marquis "Show" hot tub (88 jets) and spectacular views! Upper level has private Primary Suite with sumptuous bath. Three more large bedrooms, another full bath and convenient laundry. Lower level with walk-out to the back yard there is large recreation room pool table, 4K TV; the fifth bedroom with en-suite full bath and large storage/ utility room. Scenic yard with landscaping and hardscaping is enclosed by a split-rail fence. There is a covered outdoor kitchen/ BBQ, a path to a spill-way water fountain, patio, and fire pit. Off-street parking for 8 cars. Security system inside and out with floodlights activated by motion detectors. This wonderful home with its park-like setting has shopping, schools, and recreation nearby and is convenient to Baltimore and Washington DC! More details...check out the virtual floor plan tour! See attached Seller notes.
Location
State MD
County Montgomery
Zoning PD2
Rooms
Other Rooms Living Room, Dining Room, Primary Bedroom, Bedroom 2, Bedroom 3, Bedroom 4, Bedroom 5, Kitchen, Family Room, Library, Laundry, Recreation Room, Storage Room
Basement Full, Fully Finished, Walkout Level, Connecting Stairway
Interior
Interior Features Attic, Breakfast Area, Built-Ins, Ceiling Fan(s), Family Room Off Kitchen, Formal/Separate Dining Room, Kitchen - Gourmet, Kitchen - Country, Primary Bath(s), Upgraded Countertops, Walk-in Closet(s), WhirlPool/HotTub, Window Treatments, Wood Floors, Carpet, Skylight(s), Pantry
Hot Water Natural Gas
Heating Forced Air
Cooling Central A/C, Ceiling Fan(s)
Fireplaces Number 1
Fireplaces Type Gas/Propane
Equipment Built-In Microwave, Cooktop, Disposal, Exhaust Fan, Extra Refrigerator/Freezer, Humidifier, Icemaker, Refrigerator, Stainless Steel Appliances, Stove, Washer, Dryer
Fireplace Y
Window Features Bay/Bow,Skylights
Appliance Built-In Microwave, Cooktop, Disposal, Exhaust Fan, Extra Refrigerator/Freezer, Humidifier, Icemaker, Refrigerator, Stainless Steel Appliances, Stove, Washer, Dryer
Heat Source Natural Gas
Laundry Upper Floor
Exterior
Exterior Feature Deck(s), Patio(s)
Parking Features Garage - Front Entry, Garage Door Opener
Garage Spaces 2.0
Fence Rear, Split Rail
Water Access N
View Garden/Lawn, Panoramic
Accessibility None
Porch Deck(s), Patio(s)
Attached Garage 2
Total Parking Spaces 2
Garage Y
Building
Lot Description Landscaping, No Thru Street, Private
Story 3
Foundation Slab, Concrete Perimeter
Sewer Public Sewer
Water Public
Architectural Style Colonial
Level or Stories 3
Additional Building Above Grade, Below Grade
New Construction N
Schools
Elementary Schools Burtonsville
Middle Schools Benjamin Banneker
High Schools Northeast Area
School District Montgomery County Public Schools
Others
HOA Fee Include Common Area Maintenance,Trash
Senior Community No
Tax ID 160502895712
Ownership Fee Simple
SqFt Source Assessor
Security Features Exterior Cameras,Motion Detectors,Security System,Smoke Detector,Carbon Monoxide Detector(s)
Acceptable Financing Cash, Conventional, FHA, VA
Listing Terms Cash, Conventional, FHA, VA
Financing Cash,Conventional,FHA,VA
Special Listing Condition Standard
Read Less Info
Want to know what your home might be worth? Contact us for a FREE valuation!

Our team is ready to help you sell your home for the highest possible price ASAP

Bought with Jean R. Augustin • Inkscale Realty
GET MORE INFORMATION
Broker-Owner | Lic# RM423246






