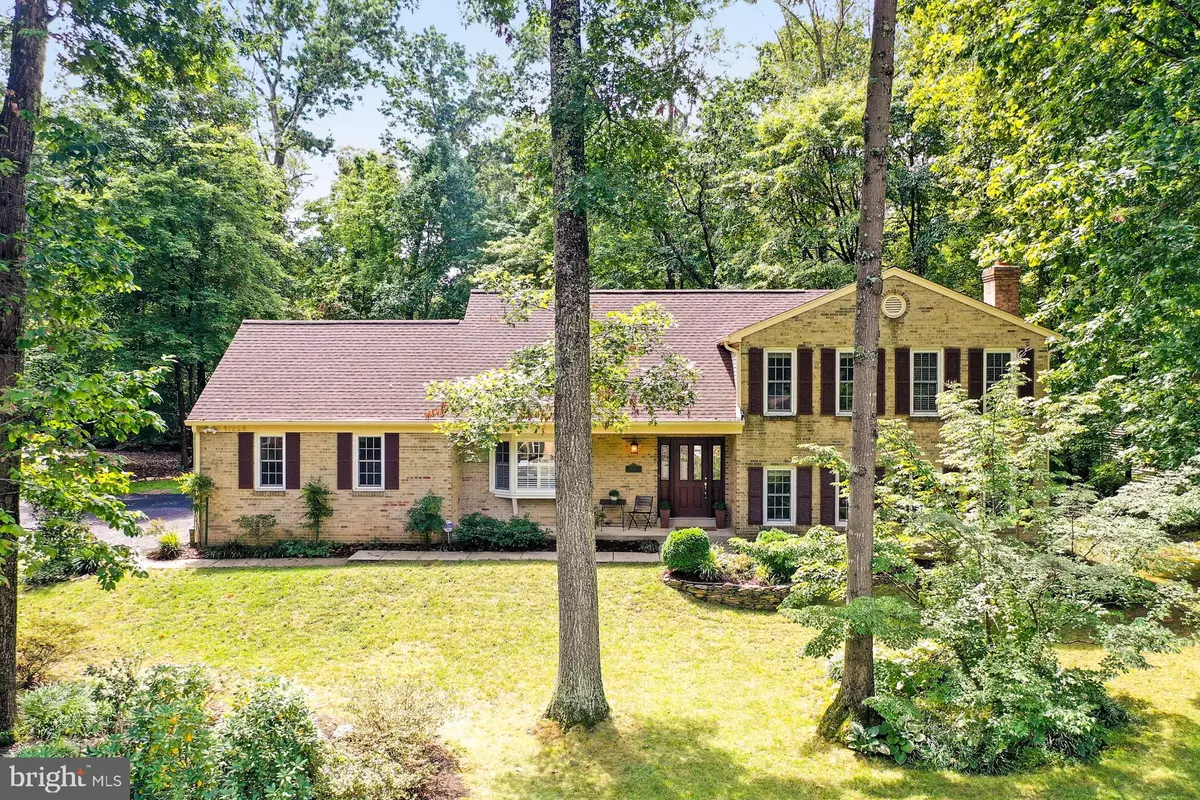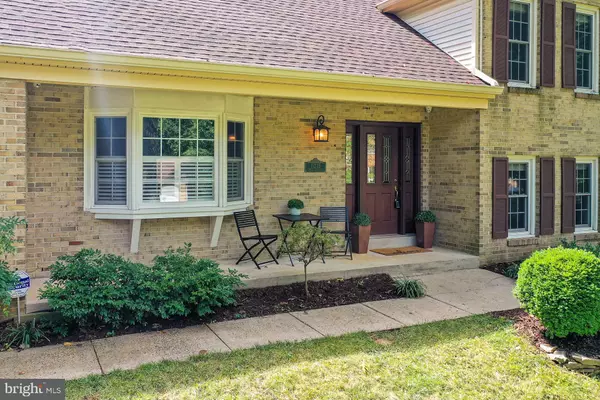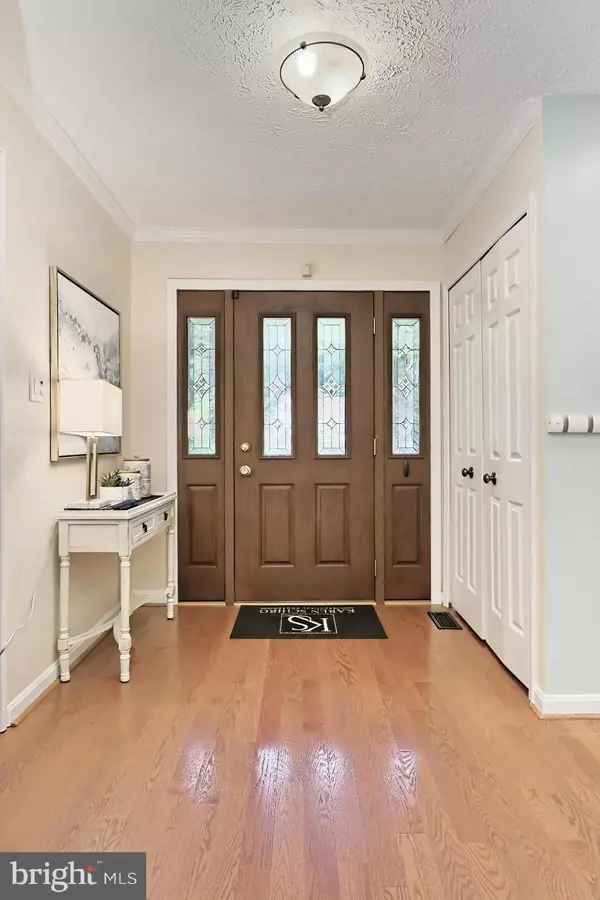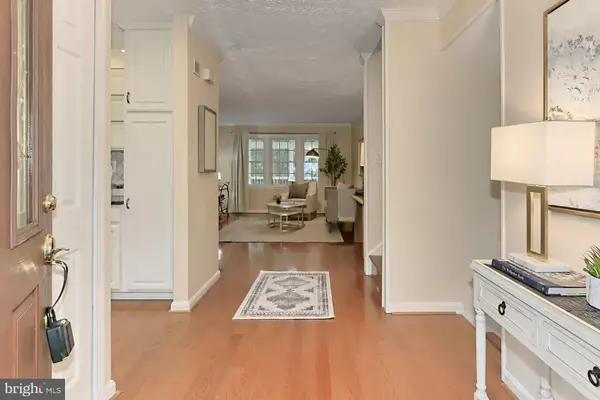$925,000
$899,900
2.8%For more information regarding the value of a property, please contact us for a free consultation.
4 Beds
3 Baths
2,650 SqFt
SOLD DATE : 10/11/2022
Key Details
Sold Price $925,000
Property Type Single Family Home
Sub Type Detached
Listing Status Sold
Purchase Type For Sale
Square Footage 2,650 sqft
Price per Sqft $349
Subdivision Fairfax Station
MLS Listing ID VAFX2090430
Sold Date 10/11/22
Style Split Level
Bedrooms 4
Full Baths 2
Half Baths 1
HOA Fees $23/ann
HOA Y/N Y
Abv Grd Liv Area 2,650
Originating Board BRIGHT
Year Built 1980
Annual Tax Amount $8,837
Tax Year 2022
Lot Size 0.587 Acres
Acres 0.59
Property Description
OPEN HOUSE SAT 1-3pm, SUN 1-4pm
Welcome this charming home to the market. 0.58 acre lot and over 2,700 sq. ft of living space (the tax record is inaccurate due to a sunken 760 sq ft family room), spread over 3 spacious floors. With over $100k in beautiful updates, an open floor plan, generous room sizes, an idyllic lot in a fantastic community; this home won't last long!
A well manicured front yard with mature trees invite you to the walkway where you are greeted by a covered porch. Warm hardwood flooring ushers you inside and to the formal living room, where oversized windows illuminate the space. An adjoining formal dining room with access to the superb screened porch addition with custom lighting built in 2017, creates seamless opportunities for blending indoor/outdoor entertaining, while being almost maintenance free with trex decking, and overlooks the serene (and flat) backyard beyond, complete with a border of mature trees and play set. Back inside the gourmet kitchen with white cabinetry, granite countertops, marble backsplash and butler pantry provide plenty of space for any chef, and includes a delightful bay window offering an inviting and informal dining nook.
A 2 car side load garage and coat closet complete the main level, while giving access to the cozy and spacious sunken family room just steps away. Hardwood floors sprawl throughout this level to include an awesome separate and versatile home office/den. A fabulous brick wall hosts the wood burning fireplace with glass doors and mantle that are flanked by charming built-in bookcases. On this level you will find a generous finished laundry room and updated half bath.
The lower level consists of a huge utility/storage room. Hardwood flooring continues to the upper level where you will find 4 bedrooms with 2 beautifully renovated full bathrooms. Each room is generous in size and has great closet space to include some large walk-in closets, multiple windows and ceiling lights.
In 2020 the asphalt driveway was expanded to easily accommodate 3 cars side by side, while a new garage door and opener were installed in 2021. Gas was added to the house in 2013 when a new gas furnace and gas hot water heater were installed. The exterior fascia boards and soffits were wrapped making them maintenance free in 2017, when the main poly pipes were replaced proactively to copper. A new $20,000 roof and gutters were installed in 2019.
If you're looking for a home that has been meticulously maintained, look no further. Neighborhood pool with membership available and tennis courts. Easy access to 123, Fairfax County Parkway, Burke VRE and metro access. Plenty of shopping, dining and entertainment options are located nearby. Welcome Home!
Location
State VA
County Fairfax
Zoning 030
Rooms
Basement Poured Concrete
Interior
Interior Features Attic, Built-Ins, Carpet, Ceiling Fan(s), Chair Railings, Crown Moldings, Dining Area, Floor Plan - Open, Formal/Separate Dining Room, Kitchen - Gourmet, Recessed Lighting, Skylight(s), Stall Shower, Tub Shower, Upgraded Countertops, Wainscotting, Walk-in Closet(s)
Hot Water Natural Gas
Heating Heat Pump(s)
Cooling Central A/C
Fireplaces Number 1
Fireplaces Type Brick, Fireplace - Glass Doors, Mantel(s), Wood
Equipment Built-In Microwave, Dishwasher, Disposal, Dryer, Exhaust Fan, Humidifier, Oven/Range - Electric, Refrigerator, Washer, Water Heater
Furnishings No
Fireplace Y
Appliance Built-In Microwave, Dishwasher, Disposal, Dryer, Exhaust Fan, Humidifier, Oven/Range - Electric, Refrigerator, Washer, Water Heater
Heat Source Natural Gas
Exterior
Exterior Feature Deck(s), Enclosed, Porch(es), Screened
Parking Features Garage - Side Entry, Oversized, Inside Access
Garage Spaces 2.0
Amenities Available Pool Mem Avail, Pool - Outdoor, Tennis Courts
Water Access N
Accessibility None
Porch Deck(s), Enclosed, Porch(es), Screened
Attached Garage 2
Total Parking Spaces 2
Garage Y
Building
Lot Description Backs to Trees, Front Yard, Rear Yard
Story 3
Foundation Block
Sewer Septic = # of BR
Water Public
Architectural Style Split Level
Level or Stories 3
Additional Building Above Grade, Below Grade
New Construction N
Schools
Elementary Schools Oak View
Middle Schools Robinson Secondary School
High Schools Robinson Secondary School
School District Fairfax County Public Schools
Others
HOA Fee Include Common Area Maintenance,Management,Reserve Funds,Snow Removal
Senior Community No
Tax ID 0764 08 0090A
Ownership Fee Simple
SqFt Source Assessor
Security Features Exterior Cameras
Horse Property N
Special Listing Condition Standard
Read Less Info
Want to know what your home might be worth? Contact us for a FREE valuation!

Our team is ready to help you sell your home for the highest possible price ASAP

Bought with Michael T Burns Jr. • RE/MAX Allegiance
GET MORE INFORMATION
Broker-Owner | Lic# RM423246






