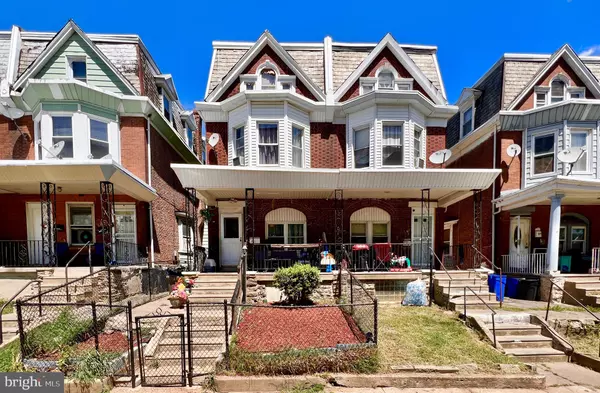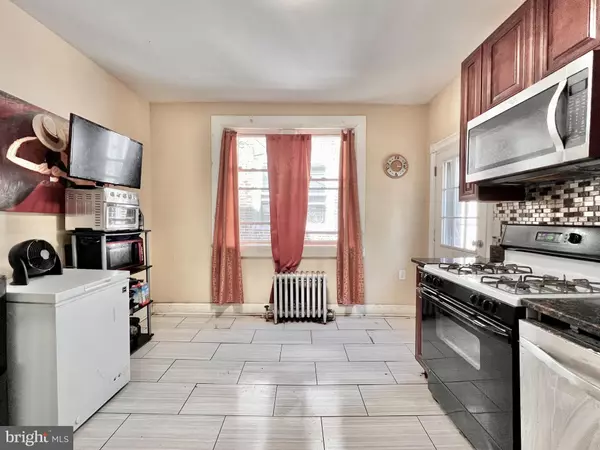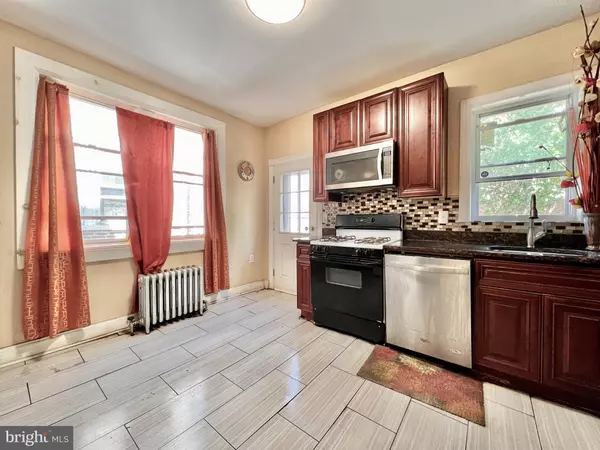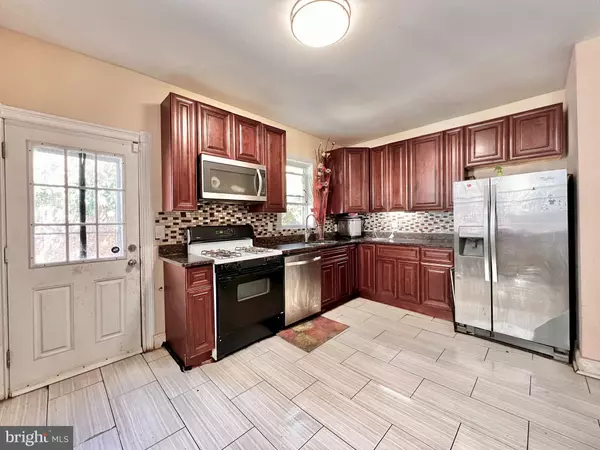$200,000
$210,000
4.8%For more information regarding the value of a property, please contact us for a free consultation.
5 Beds
2 Baths
1,613 SqFt
SOLD DATE : 10/10/2022
Key Details
Sold Price $200,000
Property Type Single Family Home
Sub Type Twin/Semi-Detached
Listing Status Sold
Purchase Type For Sale
Square Footage 1,613 sqft
Price per Sqft $123
Subdivision Logan
MLS Listing ID PAPH2146048
Sold Date 10/10/22
Style Other
Bedrooms 5
Full Baths 2
HOA Y/N N
Abv Grd Liv Area 1,613
Originating Board BRIGHT
Year Built 1940
Annual Tax Amount $1,692
Tax Year 2022
Lot Size 1,950 Sqft
Acres 0.04
Lot Dimensions 20.00 x 98.00
Property Description
Welcome to 911 Lindley Ave. A charming spacious home with the perfect size backyard for entertaining! Immediately upon entering the home, you'll notice the overwhelming size of this property. Under the laminated tile flooring on the first floor, you will find natural hard wood flooring. The living room leads you in to a quaint dining area which further leads you to a large eat in kitchen with plenty of cabinet space! Off the kitchen you'll find a spacious backyard patio perfect for entertaining guests or an outdoor BBQ. Upstairs you'll find two floors full of bedrooms equipped with large closets. The second floor holds 3 bedrooms including the master bedroom and a full updated bathroom. The third floor holds another 2 bedrooms, one which could be considered a second master bedroom and a full updated bathroom! This home also boosts with a full length unfinished basement waiting for you to complete it into another family space or perfect for storage. Schedule your showing today!
Location
State PA
County Philadelphia
Area 19141 (19141)
Zoning RSA3
Rooms
Basement Full
Interior
Interior Features Kitchen - Eat-In
Hot Water Natural Gas
Heating Baseboard - Electric
Cooling Window Unit(s)
Fireplace N
Heat Source Natural Gas
Laundry Basement
Exterior
Water Access N
Accessibility None
Garage N
Building
Story 3
Foundation Block
Sewer Public Sewer
Water Public
Architectural Style Other
Level or Stories 3
Additional Building Above Grade, Below Grade
New Construction N
Schools
School District The School District Of Philadelphia
Others
Senior Community No
Tax ID 492006000
Ownership Fee Simple
SqFt Source Assessor
Special Listing Condition Standard
Read Less Info
Want to know what your home might be worth? Contact us for a FREE valuation!

Our team is ready to help you sell your home for the highest possible price ASAP

Bought with David T Townsend • Coldwell Banker Realty
GET MORE INFORMATION
Broker-Owner | Lic# RM423246






