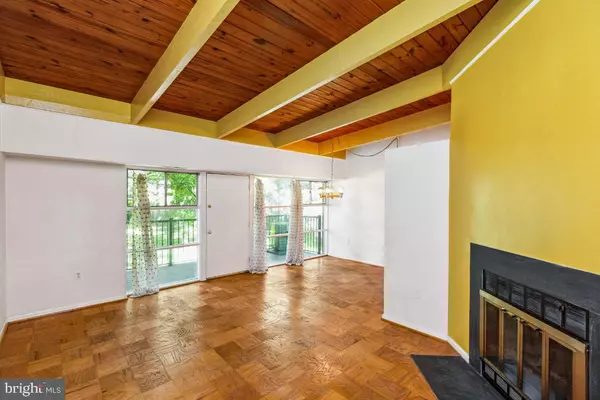$180,000
$185,000
2.7%For more information regarding the value of a property, please contact us for a free consultation.
1 Bed
1 Bath
612 SqFt
SOLD DATE : 10/03/2022
Key Details
Sold Price $180,000
Property Type Condo
Sub Type Condo/Co-op
Listing Status Sold
Purchase Type For Sale
Square Footage 612 sqft
Price per Sqft $294
Subdivision Kensington Terrace
MLS Listing ID MDMC2065178
Sold Date 10/03/22
Style Mid-Century Modern
Bedrooms 1
Full Baths 1
Condo Fees $396/mo
HOA Y/N N
Abv Grd Liv Area 612
Originating Board BRIGHT
Year Built 1962
Annual Tax Amount $1,548
Tax Year 2021
Property Description
This charming, top-floor unit in sought-after Kensington features vaulted, open-beam ceilings, a deep balcony with overhanging roof, and views of mature trees on spacious, well-shaded common grounds. Kensington Terrace is pet-friendly - no fees or size restrictions - and is close to restaurants, Antique Row and other popular amenities in both Kensington and Wheaton. Nearby public transit includes RideOn Bus, Wheaton Metro, MARC rail and more. A new, modern A/C system was just installed (2022), and gas heat provides quiet, cozy warmth all winter. The interior includes a galley kitchen, open-concept living room with fireplace, and much more. The kitchen features a gas stove / cook-top for the ultimate in control, a side-by-side refrigerator/freezer, dishwasher, and new disposal (2022). A mid-century chandelier defines the dining area, and the bathroom boasts a bathtub / shower combo and abundant storage (vanity, medicine cabinet and wall mounted shelving). Other in-unit storage includes a large bedroom closet, hall pantry (extensive shelving), and upper and lower cabinets throughout the kitchen. The basement offers secure storage for bicycles and other / seasonal items. Parking includes multiple Visitor spaces, and one assigned. Condo Fee covers all water / sewer (incl. HOT water), trash collection, maintenance of all common areas, building repairs and maintenance, assigned parking (space 31) and supplemental storage (space 35).
Location
State MD
County Montgomery
Zoning R20
Direction Northwest
Rooms
Main Level Bedrooms 1
Interior
Interior Features Built-Ins, Combination Dining/Living, Dining Area, Exposed Beams, Floor Plan - Open, Kitchen - Galley, Tub Shower, Walk-in Closet(s), Window Treatments, Wood Floors
Hot Water Other
Heating Forced Air
Cooling Central A/C
Flooring Wood, Solid Hardwood
Fireplaces Number 1
Equipment Oven/Range - Gas, Refrigerator, Dishwasher, Disposal
Furnishings No
Fireplace Y
Window Features Wood Frame
Appliance Oven/Range - Gas, Refrigerator, Dishwasher, Disposal
Heat Source Natural Gas
Laundry Shared
Exterior
Exterior Feature Balcony
Parking On Site 1
Amenities Available Common Grounds, Extra Storage, Laundry Facilities, Picnic Area, Other
Water Access N
Roof Type Unknown
Accessibility None
Porch Balcony
Garage N
Building
Story 1
Unit Features Garden 1 - 4 Floors
Sewer Public Sewer
Water Community
Architectural Style Mid-Century Modern
Level or Stories 1
Additional Building Above Grade, Below Grade
Structure Type 9'+ Ceilings,Beamed Ceilings,Cathedral Ceilings
New Construction N
Schools
Elementary Schools Rock View
Middle Schools Newport Mill
High Schools Albert Einstein
School District Montgomery County Public Schools
Others
Pets Allowed Y
HOA Fee Include Water,Trash,Snow Removal,Management,Lawn Maintenance,Insurance,Ext Bldg Maint,Common Area Maintenance,Other
Senior Community No
Tax ID 161302094555
Ownership Condominium
Acceptable Financing Conventional, Cash, FHA, VA, Other
Listing Terms Conventional, Cash, FHA, VA, Other
Financing Conventional,Cash,FHA,VA,Other
Special Listing Condition Standard
Pets Allowed No Pet Restrictions
Read Less Info
Want to know what your home might be worth? Contact us for a FREE valuation!

Our team is ready to help you sell your home for the highest possible price ASAP

Bought with Kyle L Richards • Compass
GET MORE INFORMATION
Broker-Owner | Lic# RM423246






