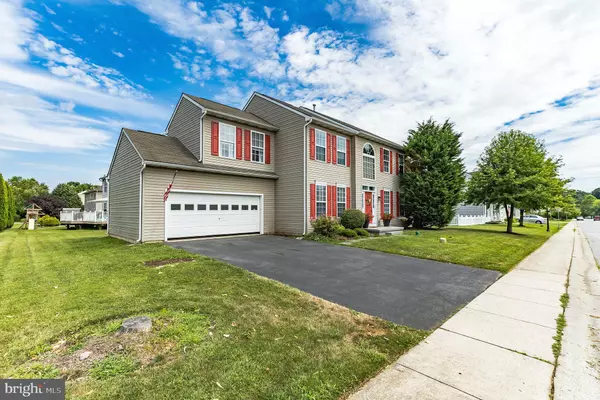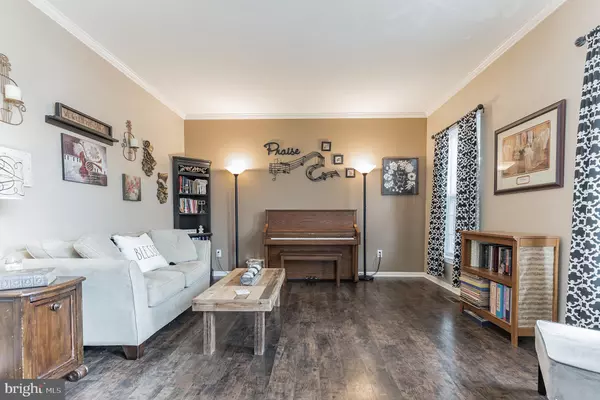$345,000
$350,000
1.4%For more information regarding the value of a property, please contact us for a free consultation.
4 Beds
3 Baths
2,446 SqFt
SOLD DATE : 09/29/2022
Key Details
Sold Price $345,000
Property Type Single Family Home
Sub Type Detached
Listing Status Sold
Purchase Type For Sale
Square Footage 2,446 sqft
Price per Sqft $141
Subdivision Brook Crossing
MLS Listing ID PACT2030630
Sold Date 09/29/22
Style Colonial
Bedrooms 4
Full Baths 2
Half Baths 1
HOA Fees $16/ann
HOA Y/N Y
Abv Grd Liv Area 2,446
Originating Board BRIGHT
Year Built 2004
Annual Tax Amount $7,920
Tax Year 2021
Lot Size 8,719 Sqft
Acres 0.2
Lot Dimensions 0.00 x 0.00
Property Description
If the walls inside and outside of 111 Magpie Lane could talk, they would tell stories of laughter from not only the children that live here, but from many of those in the neighborhood. They would tell you about the gatherings that took place that included close family members and people with different last names that are considered family. These walls would shed tears of joy with the amount of love that bellows from this home that has now become available for new owners to write their own stories in. This 4 Bedroom, 2.5 bathroom home in the desirable neighborhood of Brook Crossing is one of the largest floorplans in the community. As you enter the front door into the foyer, you greeted by wide-planked barn-style laminate flooring, perfect durability for high-traffic homes and pets. The large formal living room is flanked by half walls with columns and two large front facing windows. The formal dining area features chair rail, and updated chandelier and plenty of space for an extended table. The eat-in kitchen was constructed with the optional desk space which offers more storage and a place to work if you are remote or need to keep an eye on those doing homework. A sliding door leads to a paver patio with a built-in firepit. The family room is conveniently located right off of the kitchen and is anchored by a gas fireplace for warmth and ambience.The powder room and laundry areas are each conveniently located on this level and tucked in their own respective spaces. Upstairs, the primary bedroom is framed with windows and also has vaulted ceilings with a ceiling fan, a huge walk-in closet, an on-suite bathroom with soaking tub, a separate shower and two sinks. The three additional bedrooms are all very spacious, each with their own ceiling fans and they share a full hallway bathroom. The basement space is perfect for all of your storage needs or can be considered a blank canvas for finishing into more additional space! An attached two-car garage keeps your cars from the elements and offers an entrance straight into the home. The neighborhood is conveniently located to major routes and shopping, but also tucked neatly away into the rolling hills of Chester County. Don't hesitate on an opportunity like this one!
Location
State PA
County Chester
Area East Fallowfield Twp (10347)
Zoning MH
Rooms
Other Rooms Living Room, Dining Room, Primary Bedroom, Bedroom 2, Bedroom 3, Kitchen, Family Room, Bedroom 1, Attic
Basement Full
Interior
Interior Features Primary Bath(s), Ceiling Fan(s), Dining Area
Hot Water Propane
Heating Forced Air
Cooling Central A/C
Flooring Wood, Fully Carpeted, Vinyl
Fireplaces Number 1
Equipment Dishwasher
Fireplace Y
Appliance Dishwasher
Heat Source Propane - Owned
Laundry Main Floor
Exterior
Parking Features Garage Door Opener
Garage Spaces 4.0
Utilities Available Cable TV, Phone
Water Access N
Roof Type Pitched,Shingle
Accessibility None
Attached Garage 2
Total Parking Spaces 4
Garage Y
Building
Lot Description Level
Story 2
Foundation Concrete Perimeter
Sewer Public Sewer
Water Public
Architectural Style Colonial
Level or Stories 2
Additional Building Above Grade, Below Grade
Structure Type Cathedral Ceilings
New Construction N
Schools
School District Coatesville Area
Others
Pets Allowed Y
HOA Fee Include Common Area Maintenance
Senior Community No
Tax ID 47-04 -0495
Ownership Fee Simple
SqFt Source Assessor
Acceptable Financing Conventional, FHA 203(b), Cash, VA, USDA
Horse Property N
Listing Terms Conventional, FHA 203(b), Cash, VA, USDA
Financing Conventional,FHA 203(b),Cash,VA,USDA
Special Listing Condition Standard
Pets Allowed No Pet Restrictions
Read Less Info
Want to know what your home might be worth? Contact us for a FREE valuation!

Our team is ready to help you sell your home for the highest possible price ASAP

Bought with Jim Byrd • Keller Williams Real Estate - Bensalem
GET MORE INFORMATION

Broker-Owner | Lic# RM423246






