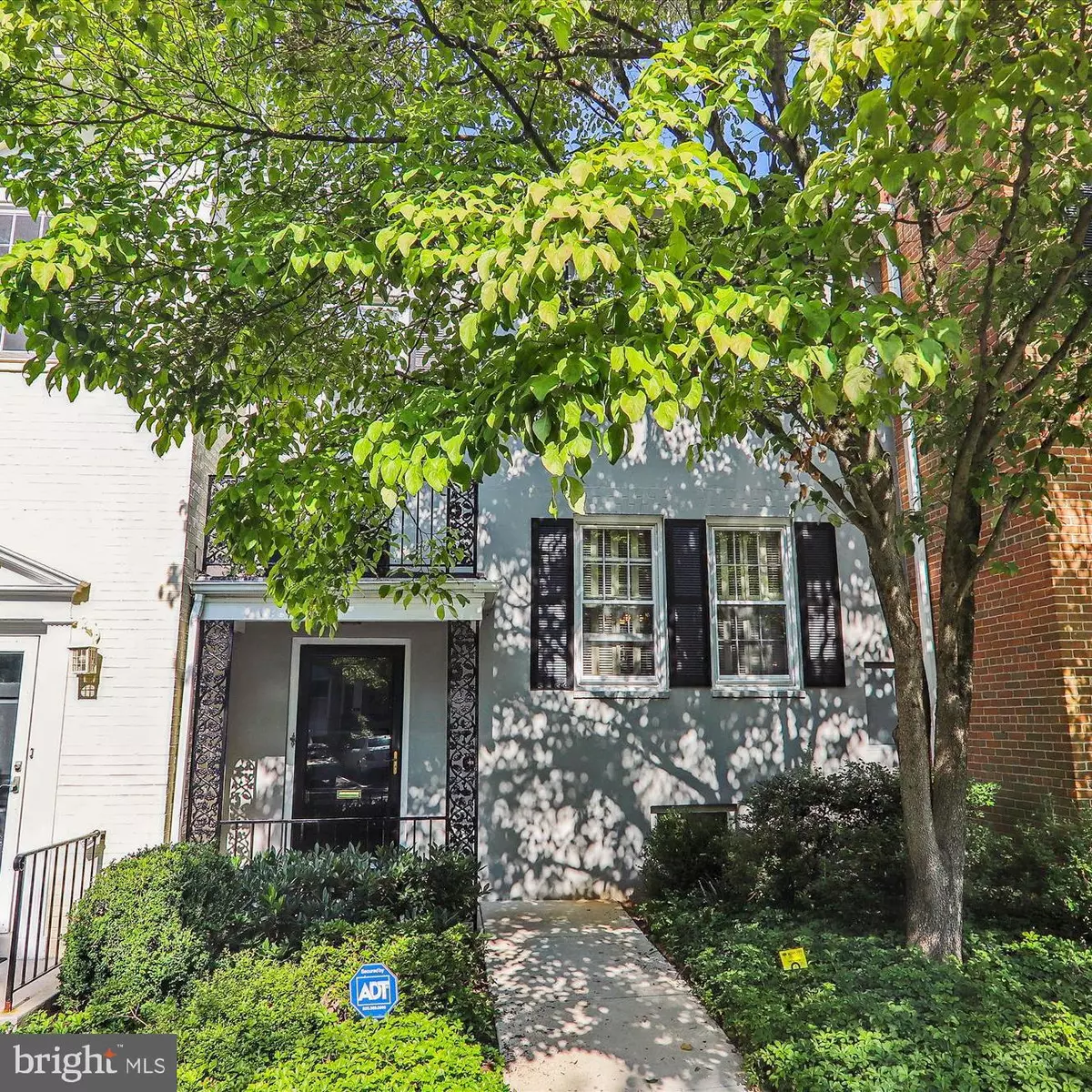$900,000
$899,000
0.1%For more information regarding the value of a property, please contact us for a free consultation.
3 Beds
4 Baths
2,134 SqFt
SOLD DATE : 09/16/2022
Key Details
Sold Price $900,000
Property Type Condo
Sub Type Condo/Co-op
Listing Status Sold
Purchase Type For Sale
Square Footage 2,134 sqft
Price per Sqft $421
Subdivision Hamlet Place
MLS Listing ID MDMC2061788
Sold Date 09/16/22
Style Federal
Bedrooms 3
Full Baths 2
Half Baths 2
Condo Fees $1,088/mo
HOA Y/N N
Abv Grd Liv Area 1,672
Originating Board BRIGHT
Year Built 1966
Annual Tax Amount $6,890
Tax Year 2021
Property Description
Act fast and dont miss this Sunny 3-level townhome in desirable Hamlet Place. This three-bedroom unit with lower-level walkout onto a beautiful private patio has it all from the moment you enter you are drawn to the character throughout with a wainscotting foyer and gleaming hardwood floors.
The living room is flooded with natural light and a built-in entertainment center that flows into the formal dining room and you will find another stunning custom built in, a hutch with window paned doors to display your fine serving dishes. This leads you to the remodeled opened kitchen with stainless steel appliances, open top shelves, wine cooler and gorgeous tiled backsplash.,
Move up to the second floor to find three bedrooms and escape to your spacious primary bedroom suite with a walk-in closet also equipped with custom shelves and a private bathroom with a stand-up shower. A second bedroom is fully outfitted with multiple shelving units, while the additional bedroom is an open canvas, and you will enjoy a full-size shared bathroom that completes the second level.
The lowest level of this townhome offers a perfect family room for gathering, a powder room as well as a laundry room with storage. Step out onto a lovely, secluded patio surrounded by lush landscaping and full-grown trees, the true gem of this unit. Co-op fee includes property taxes.
Location
State MD
County Montgomery
Zoning RT
Direction East
Rooms
Basement Rear Entrance, Daylight, Full, Heated, Improved, Walkout Level, Windows, Workshop
Interior
Interior Features Attic, Kitchen - Gourmet, Dining Area, Kitchen - Eat-In, Breakfast Area, Built-Ins, Upgraded Countertops, Crown Moldings, Primary Bath(s), Wood Floors, Floor Plan - Traditional, Wine Storage, Window Treatments, Wainscotting, Tub Shower, Stall Shower, Ceiling Fan(s), Formal/Separate Dining Room
Hot Water Electric
Heating Forced Air
Cooling Central A/C
Flooring Wood, Vinyl, Other
Equipment Built-In Microwave, Dishwasher, Disposal, Washer - Front Loading, Washer, Stove, Stainless Steel Appliances, Refrigerator, Range Hood, Oven/Range - Electric, Oven - Wall, Microwave, Icemaker, Dryer, Dryer - Front Loading, Energy Efficient Appliances
Furnishings No
Fireplace N
Appliance Built-In Microwave, Dishwasher, Disposal, Washer - Front Loading, Washer, Stove, Stainless Steel Appliances, Refrigerator, Range Hood, Oven/Range - Electric, Oven - Wall, Microwave, Icemaker, Dryer, Dryer - Front Loading, Energy Efficient Appliances
Heat Source Electric
Laundry Has Laundry, Dryer In Unit, Basement, Washer In Unit
Exterior
Exterior Feature Porch(es), Patio(s)
Parking On Site 2
Fence Wood
Amenities Available Common Grounds
Water Access N
Accessibility None
Porch Porch(es), Patio(s)
Garage N
Building
Lot Description Backs to Trees
Story 3
Foundation Other
Sewer Public Sewer
Water Public
Architectural Style Federal
Level or Stories 3
Additional Building Above Grade, Below Grade
New Construction N
Schools
Elementary Schools North Chevy Chase
Middle Schools Silver Creek
High Schools Bethesda-Chevy Chase
School District Montgomery County Public Schools
Others
Pets Allowed Y
HOA Fee Include Insurance,Management,Reserve Funds,Lawn Maintenance,Snow Removal,Taxes,Trash,Common Area Maintenance
Senior Community No
Tax ID 160703627228
Ownership Cooperative
Acceptable Financing Cash, Conventional
Horse Property N
Listing Terms Cash, Conventional
Financing Cash,Conventional
Special Listing Condition Standard
Pets Allowed Cats OK, Dogs OK, Number Limit
Read Less Info
Want to know what your home might be worth? Contact us for a FREE valuation!

Our team is ready to help you sell your home for the highest possible price ASAP

Bought with Ann A Duff • McEnearney Associates, Inc.
GET MORE INFORMATION
Broker-Owner | Lic# RM423246






