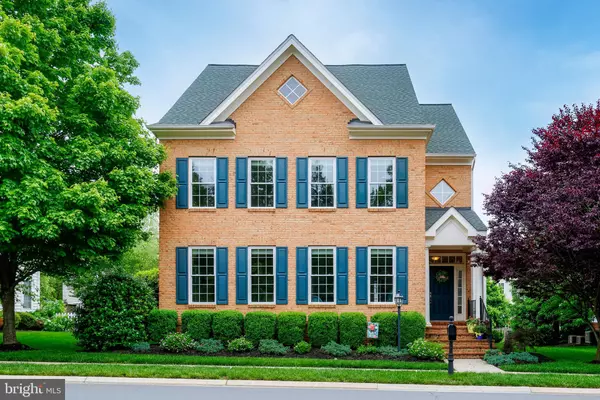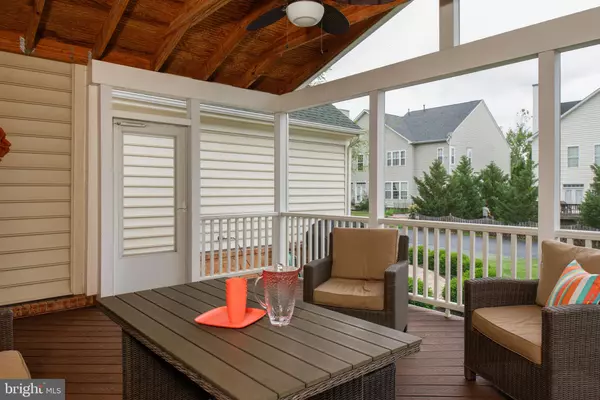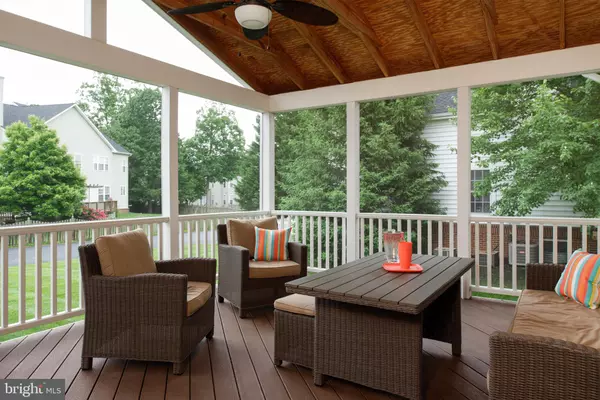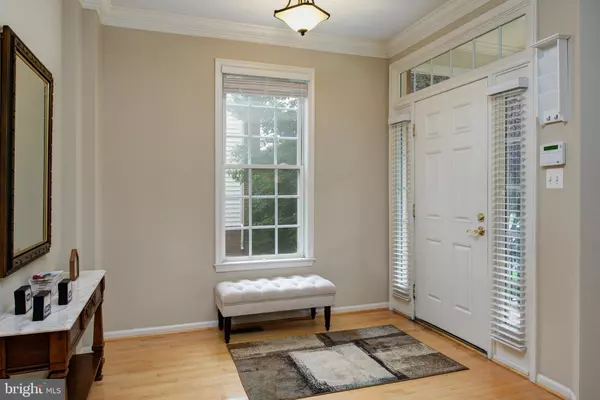$870,000
$879,900
1.1%For more information regarding the value of a property, please contact us for a free consultation.
6 Beds
5 Baths
4,866 SqFt
SOLD DATE : 08/31/2022
Key Details
Sold Price $870,000
Property Type Single Family Home
Sub Type Detached
Listing Status Sold
Purchase Type For Sale
Square Footage 4,866 sqft
Price per Sqft $178
Subdivision Brambleton
MLS Listing ID VALO2027924
Sold Date 08/31/22
Style Colonial
Bedrooms 6
Full Baths 4
Half Baths 1
HOA Fees $212/mo
HOA Y/N Y
Abv Grd Liv Area 3,516
Originating Board BRIGHT
Year Built 2004
Annual Tax Amount $7,257
Tax Year 2022
Lot Size 9,583 Sqft
Acres 0.22
Property Description
AMAZING Opportunity is knocking---do not let it pass you by! Huge price reduction on this beautiful home. Be a part of One of Loudoun County's Premier Neighborhoods! *Brambleton* This Stanley Martin “Whitman” model home is situated on Legacy Park, the center piece of the Brambleton Community* You can walk to Shopping and restaurants, including an IMAX theatre*4 Levels, 6 bedrooms, 4.5 baths and a 2 car rear garage, with over 3500 sf of living space! Guests will be welcomed at your covered brick entry which leads to a foyer that includes a walk-in closet. The kitchen is spacious with 2 wall mounted double ovens, a gas cooktop, built in microwave, Pantry, built in desk and center island. A bay window adds additional space and light to the breakfast area. The family room has an inviting gas fireplace to gather around and share with family and friends* The large primary bedroom can easily accommodate a king size bed and has a seating area waiting for you to enjoy a book or views of the park. The bedroom level has an additional 3 generously sized bedrooms. The loft includes a separate bedroom and full bath along with a vaulted ceiling. The finished lower level has the 6th bedroom (currently used as a playroom), an exercise room, and tons of storage with 2 walk in closets. The unfinished area in the basement has shelving and cabinets that will convey and help with any additional storage needs. A separate Laundry room on the main level has 2 closets and separates the garage from the kitchen (so convenient for unloading!) There is an attached rear loading 2 car garage behind the home on Duskywing Alley. A screened in porch with Trex decking is ready for you to enjoy these summer months and entertain. It is the small details that make a big difference, like the paver patio between the screened in porch and garage that add an additional outside seating area for you to enjoy nature and your own backyard! The exterior is professionally landscaped on all sides and the yard is barefoot ready! Updates include: Basement completed 2022, a new roof in 2018, Blinds 2018, Driveway repaved 2019, New Kitchen Refrigerator 2021, New Washer and Dryer 2022, Sliding Glass doors 2015, 5 Zone Sprinkler system, Built in Speakers in Family room, and 10 Ceiling Fans to name a few. Brambleton's amenity rich community includes: Verizon FiOS Community Package, 18+ Miles of Walking paths, Multiple Parks (including 10+ Acre Legacy Park!), Tot Lots, Tennis Courts, Volley Ball Court with Sand, Dog Park, Free Little Station Lending Libraries, 4 Pools, and Community events! Commuting is made easy because of access to so many commuter routes and the future Silver line metro!
Location
State VA
County Loudoun
Zoning PDH4
Direction Southwest
Rooms
Other Rooms Living Room, Dining Room, Primary Bedroom, Sitting Room, Bedroom 2, Bedroom 3, Bedroom 4, Bedroom 5, Kitchen, Family Room, Foyer, Breakfast Room, Exercise Room, Laundry, Loft, Bedroom 6, Bathroom 2, Bathroom 3, Bonus Room, Primary Bathroom, Full Bath
Basement Daylight, Full, Connecting Stairway, Heated, Outside Entrance
Interior
Interior Features Carpet, Ceiling Fan(s), Family Room Off Kitchen, Floor Plan - Traditional, Formal/Separate Dining Room, Kitchen - Island, Kitchen - Gourmet, Pantry, Recessed Lighting, Soaking Tub, Sprinkler System, Stall Shower, Walk-in Closet(s), Window Treatments, Wood Floors
Hot Water Natural Gas
Heating Central, Forced Air, Programmable Thermostat, Wall Unit, Zoned
Cooling Ceiling Fan(s), Central A/C
Flooring Carpet, Hardwood, Laminate Plank, Ceramic Tile, Concrete
Fireplaces Number 1
Fireplaces Type Fireplace - Glass Doors, Gas/Propane, Mantel(s)
Equipment Built-In Microwave, Cooktop, Dishwasher, Disposal, Dryer, Exhaust Fan, Microwave, Oven - Wall, Refrigerator, Washer
Fireplace Y
Window Features Double Hung,Double Pane,Screens,Sliding
Appliance Built-In Microwave, Cooktop, Dishwasher, Disposal, Dryer, Exhaust Fan, Microwave, Oven - Wall, Refrigerator, Washer
Heat Source Natural Gas
Laundry Has Laundry, Main Floor
Exterior
Exterior Feature Patio(s), Deck(s), Screened
Parking Features Garage - Rear Entry, Garage Door Opener, Inside Access
Garage Spaces 2.0
Utilities Available Natural Gas Available, Electric Available, Water Available, Sewer Available, Cable TV Available
Amenities Available Baseball Field, Basketball Courts, Bike Trail, Club House, Common Grounds, Community Center, Dog Park, Exercise Room, Golf Course, Golf Course Membership Available, Jog/Walk Path, Lake, Library, Meeting Room, Party Room, Picnic Area, Pool - Outdoor, Recreational Center, Soccer Field, Tennis Courts, Tot Lots/Playground, Volleyball Courts, Water/Lake Privileges
Water Access N
View Park/Greenbelt, Garden/Lawn, Street
Roof Type Asphalt,Shingle
Accessibility None
Porch Patio(s), Deck(s), Screened
Attached Garage 2
Total Parking Spaces 2
Garage Y
Building
Lot Description Front Yard, Landscaping, Rear Yard
Story 4
Foundation Brick/Mortar, Slab
Sewer Public Sewer
Water Public
Architectural Style Colonial
Level or Stories 4
Additional Building Above Grade, Below Grade
Structure Type 9'+ Ceilings,2 Story Ceilings,Cathedral Ceilings,Dry Wall
New Construction N
Schools
Elementary Schools Legacy
Middle Schools Brambleton
High Schools Independence
School District Loudoun County Public Schools
Others
Pets Allowed Y
HOA Fee Include Common Area Maintenance,Management,Pool(s),Recreation Facility,Snow Removal,Trash
Senior Community No
Tax ID 159366168000
Ownership Fee Simple
SqFt Source Assessor
Security Features Electric Alarm,Main Entrance Lock,Smoke Detector
Special Listing Condition Standard
Pets Allowed Breed Restrictions
Read Less Info
Want to know what your home might be worth? Contact us for a FREE valuation!

Our team is ready to help you sell your home for the highest possible price ASAP

Bought with Zonia E Garcia • Berkshire Hathaway HomeServices PenFed Realty
GET MORE INFORMATION
Broker-Owner | Lic# RM423246






