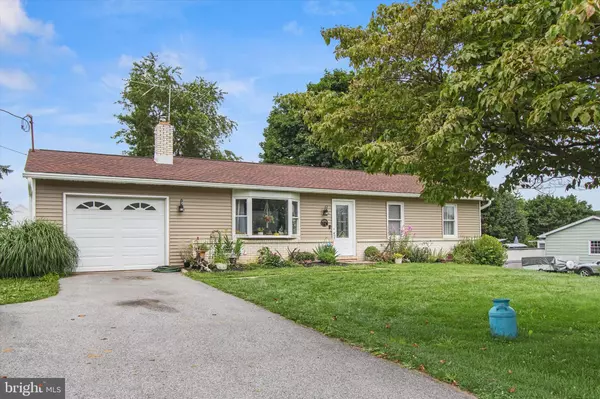$250,000
$239,900
4.2%For more information regarding the value of a property, please contact us for a free consultation.
3 Beds
2 Baths
2,282 SqFt
SOLD DATE : 08/30/2022
Key Details
Sold Price $250,000
Property Type Single Family Home
Sub Type Detached
Listing Status Sold
Purchase Type For Sale
Square Footage 2,282 sqft
Price per Sqft $109
Subdivision Hopewell Twp
MLS Listing ID PAYK2026596
Sold Date 08/30/22
Style Ranch/Rambler
Bedrooms 3
Full Baths 2
HOA Y/N N
Abv Grd Liv Area 1,232
Originating Board BRIGHT
Year Built 1977
Annual Tax Amount $4,497
Tax Year 2021
Lot Size 0.442 Acres
Acres 0.44
Property Description
BEAUTIFULLY UPDATED RANCHER- MODERN OPEN CONCEPT FLOOR PLAN.
FALL IN LOVE WITH THE GOURGOUS KITCHEN W/GRANITE COUNTERS w/HUGE ISLAND. ALL STAINLESS STEEL APPLIANCES. LIVING ROOM WITH PELLET STOVE INSERT, HICKORY HARDWOOD FLOORS IN LR, KITCHEN, DINING AREA & HALLWAY. DINING AREA HAS SLIDER TO REAR PAVER PATIO. LOWER LEVEL IS ALMOST FULLY FINISHED-REC ROOM W/ BUILT IN BRICK BAR & GAS FIREPLACE, ROOM FOR CRAFTS, OFFICE, EXERCISE, ETC. NEW FULL BATH W/SHOWER & TILE FLOORING. THE LEVEL YARD IS PARTIALLY FENCED & INCLUDES A STORAGE SHED. THIS HOME IS PRICED TO SELL & WON'T LAST LONG!!! SCHEDULE YOUR SHOWING TODAY BEFORE IT'S GONE!!!
PROFESSIONAL PHOTOS WILL BE IN MLS ON 7/19/2022.
Location
State PA
County York
Area Hopewell Twp (15232)
Zoning RESIDENTIAL
Rooms
Other Rooms Living Room, Bedroom 2, Bedroom 3, Kitchen, Bedroom 1, Laundry, Other, Recreation Room, Bathroom 1, Bathroom 2
Basement Full, Interior Access, Partially Finished, Windows
Main Level Bedrooms 3
Interior
Hot Water Electric
Heating Forced Air
Cooling Central A/C
Fireplaces Number 1
Heat Source Natural Gas
Exterior
Parking Features Garage - Front Entry
Garage Spaces 1.0
Fence Chain Link, Rear, Wood
Water Access N
Roof Type Architectural Shingle
Accessibility None
Attached Garage 1
Total Parking Spaces 1
Garage Y
Building
Story 1
Foundation Block
Sewer Public Sewer
Water Public
Architectural Style Ranch/Rambler
Level or Stories 1
Additional Building Above Grade, Below Grade
New Construction N
Schools
Middle Schools South Eastern
School District South Eastern
Others
Senior Community No
Tax ID 32-000-BK-0071-B0-00000
Ownership Fee Simple
SqFt Source Assessor
Acceptable Financing Cash, Conventional, FHA, VA
Listing Terms Cash, Conventional, FHA, VA
Financing Cash,Conventional,FHA,VA
Special Listing Condition Standard
Read Less Info
Want to know what your home might be worth? Contact us for a FREE valuation!

Our team is ready to help you sell your home for the highest possible price ASAP

Bought with Laura L Christensen • Berkshire Hathaway HomeServices PenFed Realty
GET MORE INFORMATION
Broker-Owner | Lic# RM423246






