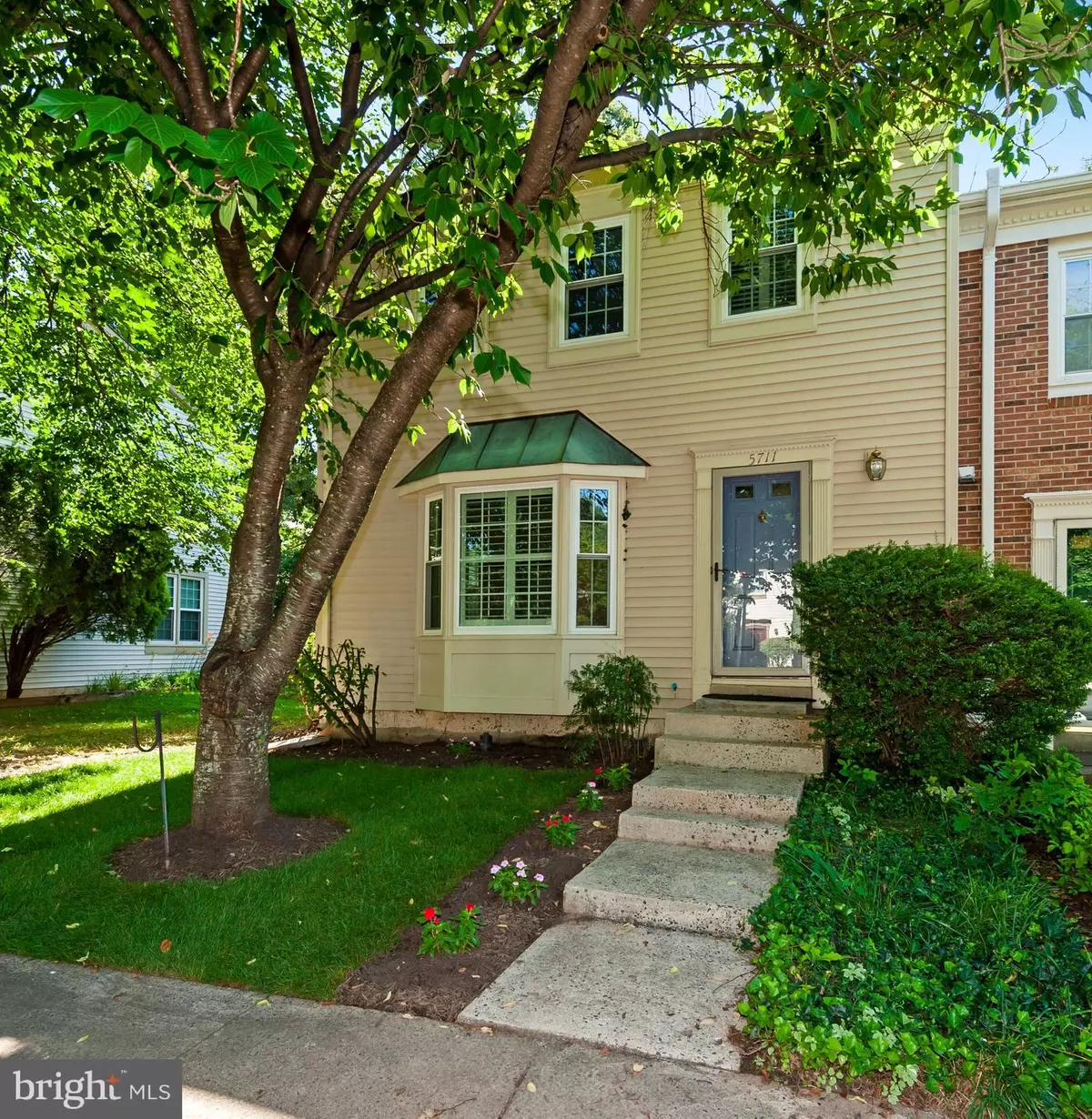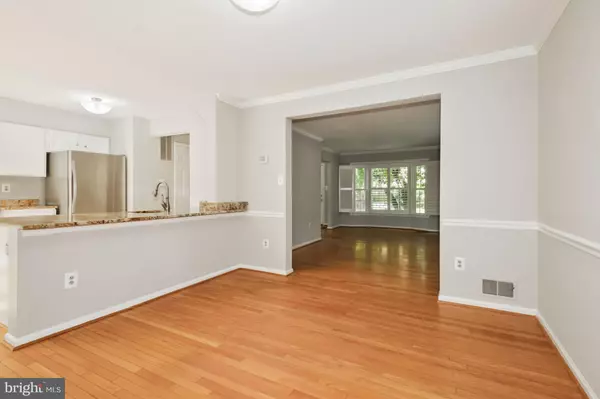$520,000
$500,000
4.0%For more information regarding the value of a property, please contact us for a free consultation.
3 Beds
3 Baths
1,420 SqFt
SOLD DATE : 08/23/2022
Key Details
Sold Price $520,000
Property Type Townhouse
Sub Type End of Row/Townhouse
Listing Status Sold
Purchase Type For Sale
Square Footage 1,420 sqft
Price per Sqft $366
Subdivision Burke Centre
MLS Listing ID VAFX2073894
Sold Date 08/23/22
Style Colonial
Bedrooms 3
Full Baths 2
Half Baths 1
HOA Fees $92/qua
HOA Y/N Y
Abv Grd Liv Area 1,420
Originating Board BRIGHT
Year Built 1983
Annual Tax Amount $5,296
Tax Year 2022
Lot Size 2,195 Sqft
Acres 0.05
Property Description
Beautiful end-unit town home in the Burke Centre neighborhood backing to wooded common area and close to the path for lake access! Large & lovely living room with windows on both sides and plantation shutters. This flows into the adjoining dining room that also has crown molding, chair rail and access to the backyard. Open table spaced kitchen with large bay window, granite counters and stainless steel appliances. Half bath opens to the foyer. Hardwood flooring is throughout the main level and on the stairway to upper level! Primary bedroom with wood flooring, walk-in closet and a wonderful ensuite bath! Two more generous bedrooms, a full bath and an upstairs laundry complete the upper level. The basement is large and fully finished. Fresh paint throughout, new carpeting and some new lighting as well! The back yard is fully fenced with a flagstone patio and is the perfect place to relax while enjoying nature and all the beautiful landscaping! Scenic Lake Barton and nature trails all within walking distance! Burke Lake Regional Park and Golf Course, the Historic Town of Clifton, George Mason University, and an abundance of great shopping and restaurants all within easy access. Act fast, this truly turn-key property will not last!
Location
State VA
County Fairfax
Zoning 372
Rooms
Other Rooms Living Room, Dining Room, Primary Bedroom, Bedroom 2, Kitchen, Bedroom 1, Laundry, Recreation Room, Bathroom 1, Primary Bathroom, Half Bath
Basement Fully Finished
Interior
Hot Water Natural Gas
Heating Forced Air
Cooling Central A/C
Flooring Wood, Carpet
Equipment Built-In Microwave, Dryer, Washer, Dishwasher, Disposal, Refrigerator, Stove
Furnishings No
Fireplace N
Window Features Double Pane
Appliance Built-In Microwave, Dryer, Washer, Dishwasher, Disposal, Refrigerator, Stove
Heat Source Natural Gas
Laundry Upper Floor
Exterior
Exterior Feature Porch(es), Patio(s)
Parking On Site 2
Fence Rear
Amenities Available Bike Trail, Common Grounds, Community Center, Jog/Walk Path, Party Room, Pool Mem Avail, Pool - Outdoor, Tennis Courts, Tot Lots/Playground
Water Access N
View Trees/Woods
Accessibility None
Porch Porch(es), Patio(s)
Garage N
Building
Lot Description Backs to Trees
Story 3
Foundation Permanent
Sewer Public Sewer
Water Public
Architectural Style Colonial
Level or Stories 3
Additional Building Above Grade
Structure Type Dry Wall
New Construction N
Schools
Elementary Schools Bonnie Brae
Middle Schools Robinson Secondary School
High Schools Robinson Secondary School
School District Fairfax County Public Schools
Others
Pets Allowed Y
HOA Fee Include Snow Removal
Senior Community No
Tax ID 0772 15 0006A
Ownership Fee Simple
SqFt Source Assessor
Horse Property N
Special Listing Condition Standard
Pets Allowed No Pet Restrictions
Read Less Info
Want to know what your home might be worth? Contact us for a FREE valuation!

Our team is ready to help you sell your home for the highest possible price ASAP

Bought with Monica Gibson • Keller Williams Realty
GET MORE INFORMATION
Broker-Owner | Lic# RM423246






