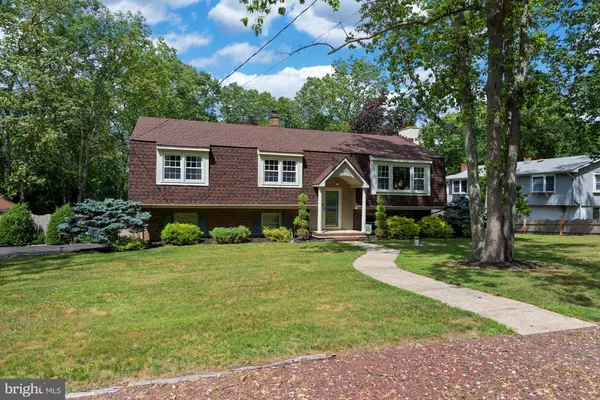$487,966
$475,000
2.7%For more information regarding the value of a property, please contact us for a free consultation.
3 Beds
3 Baths
2,519 SqFt
SOLD DATE : 08/17/2022
Key Details
Sold Price $487,966
Property Type Single Family Home
Sub Type Detached
Listing Status Sold
Purchase Type For Sale
Square Footage 2,519 sqft
Price per Sqft $193
Subdivision Marlton Lakes
MLS Listing ID NJBL2028392
Sold Date 08/17/22
Style Bi-level
Bedrooms 3
Full Baths 2
Half Baths 1
HOA Fees $50/ann
HOA Y/N Y
Abv Grd Liv Area 2,519
Originating Board BRIGHT
Year Built 1976
Annual Tax Amount $9,440
Tax Year 2021
Lot Size 0.785 Acres
Acres 0.79
Lot Dimensions 171.00 x 200.00
Property Description
Need more space? Situated in the beautiful 3-lake community of Marlton Lakes, this home is very spacious with over 2500 square feet, with an amazing detached, finished, 2-story garage out back for additional flex space! A 2-car, side-entry garage and large driveway, offer plenty of parking. Great curb appeal and a newer roof (2019) are a pleasing welcome. The main, upper-level features spacious rooms, with great flow. The formal living room features neutral carpeting, crown molding, and large picture windows for great natural light. Youll be impressed by the combination dining room & bright, open kitchen, which boasts hardwood floors along with ceramic tile, granite countertops, an island with seating, stainless steel appliances with gas cooking, an overhead skylight, and 42 cabinetry for plenty of storage. Just beyond the kitchen is the main floor family room WOW! This stunning room is highlighted with vaulted wood ceilings, wood wall accents, a wood-burning stove, glass sliders to the 15x10 rear upper deck, and picturesque views of the tree-lined backyard. All three bedrooms are just down the hall on this main level. The primary bedroom enjoys a private en suite bath which has been tastefully updated with a large vanity sink, ceramic tile floors & shower, and glass shower doors. Bedrooms 2 & 3 are neutral & bright, and the full hall bath is just across the hall with a linen closet for additional storage. The lower level family room is a terrific space to relax & unwind in front of the gas fireplace, or hang out at the dry bar area. Inside access to the garage, a convenient laundry room, powder room, and sliders to the covered rear patio complete this lower level. Head out back and look at the most incredible, detached, bonus space you could ever want! Enjoy two levels of unlimited potential for whatever you could imagine with its own 100amp electrical service & propane heat. Could this be the epic game & entertaining space youve always wanted? Maybe a large home gym, or spacious workshop? The main floor is wide open with a dry bar, ready for any number of uses, while the upstairs is split into 2 separate rooms a 16x10 space and an 18x15 space separated by pocket doors. If youre looking for dedicated office options, this could be it! Youll love living in a lake community with 3 lakes for fishing, kayaking, canoeing & paddle-boarding, 2 life-guarded swimming beaches, playgrounds, tennis courts, community clubhouse, boathouse, walking trails, community activities and more, all just a short walk away!
Location
State NJ
County Burlington
Area Evesham Twp (20313)
Zoning RD-1
Rooms
Other Rooms Living Room, Dining Room, Primary Bedroom, Bedroom 2, Bedroom 3, Kitchen, Family Room, Laundry
Main Level Bedrooms 3
Interior
Interior Features Breakfast Area, Carpet, Ceiling Fan(s), Combination Kitchen/Dining, Crown Moldings, Dining Area, Family Room Off Kitchen, Floor Plan - Open, Kitchen - Island, Primary Bath(s), Recessed Lighting, Skylight(s), Stain/Lead Glass, Upgraded Countertops, Wet/Dry Bar, Wood Floors
Hot Water Natural Gas
Heating Forced Air
Cooling Central A/C
Flooring Ceramic Tile, Carpet, Hardwood
Fireplaces Number 2
Fireplaces Type Wood, Gas/Propane, Brick
Equipment Built-In Microwave, Dishwasher, Dryer, Oven - Self Cleaning, Refrigerator, Stainless Steel Appliances, Washer
Fireplace Y
Appliance Built-In Microwave, Dishwasher, Dryer, Oven - Self Cleaning, Refrigerator, Stainless Steel Appliances, Washer
Heat Source Natural Gas
Laundry Lower Floor
Exterior
Exterior Feature Deck(s)
Parking Features Garage - Side Entry, Built In, Covered Parking, Inside Access, Other
Garage Spaces 8.0
Fence Wood
Amenities Available Lake, Tot Lots/Playground, Basketball Courts, Club House, Jog/Walk Path, Picnic Area, Tennis Courts, Volleyball Courts, Water/Lake Privileges
Water Access N
Roof Type Architectural Shingle
Accessibility None
Porch Deck(s)
Attached Garage 2
Total Parking Spaces 8
Garage Y
Building
Story 2
Foundation Slab
Sewer On Site Septic
Water Well
Architectural Style Bi-level
Level or Stories 2
Additional Building Above Grade, Below Grade
Structure Type Wood Ceilings
New Construction N
Schools
Elementary Schools Marlton Elementary
Middle Schools Marlton Middle M.S.
High Schools Cherokee H.S.
School District Lenape Regional High
Others
Senior Community No
Tax ID 13-00081 03-00050
Ownership Fee Simple
SqFt Source Assessor
Special Listing Condition Standard
Read Less Info
Want to know what your home might be worth? Contact us for a FREE valuation!

Our team is ready to help you sell your home for the highest possible price ASAP

Bought with Jennifer Somogy • EXP Realty, LLC
GET MORE INFORMATION

Broker-Owner | Lic# RM423246






