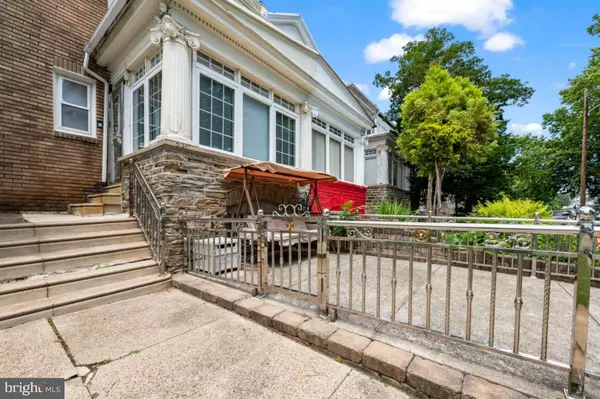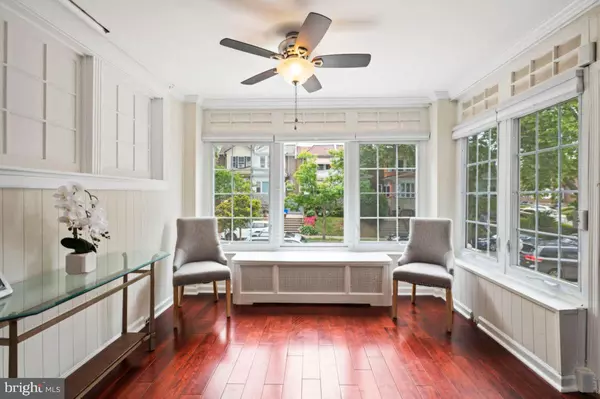$235,000
$235,000
For more information regarding the value of a property, please contact us for a free consultation.
3 Beds
2 Baths
1,320 SqFt
SOLD DATE : 08/09/2022
Key Details
Sold Price $235,000
Property Type Townhouse
Sub Type Interior Row/Townhouse
Listing Status Sold
Purchase Type For Sale
Square Footage 1,320 sqft
Price per Sqft $178
Subdivision Logan
MLS Listing ID PAPH2132698
Sold Date 08/09/22
Style Straight Thru,Traditional
Bedrooms 3
Full Baths 2
HOA Y/N N
Abv Grd Liv Area 1,320
Originating Board BRIGHT
Year Built 1925
Annual Tax Amount $1,434
Tax Year 2022
Lot Size 1,680 Sqft
Acres 0.04
Lot Dimensions 16.00 x 105.00
Property Description
This is a great house! So well maintained and offering amenities that everyone wants: 3 bedrooms and 1 beautifully renovated full bath on the 2nd floor; fully finished basement with wet bar, keg refrigerator, ice maker and gorgeous new full bathroom; broad deck off the kitchen. This is a 2-story stone and brick rowhome, c.1925, where every inch is finished to be a delight to enjoy! Floor Plan: 1st Floor: Enclosed front porch full of sunshine with front wall of replacement windows, handsome wood flooring; Broad living room with one mirrored wall, wall-to-wall carpet, ceiling fan, and most beautiful decorative fireplace with marble surround and sophisticated carved wood mantel; Formal dining room, also carpeted, with ceiling fan and light, built-in china corner coat closet, crown molding, open pass-thru to kitchen with bar that would fit two stools; Fantastic renovated kitchen entered by swinging door and offering 5-burner gas cooking and oven, stainless steel appliances (refrigerator, dishwasher), double porcelain sink with garbage disposal, abundance of cabinetry and counterspace and round center island with 4 chairs for food prep or dining, ceiling fan; Exit to rear deck that stretches across the back of the house to measure at least 12' x 12'. 2nd Floor: Primary bedroom, huge with 2 closets and ceiling fan; Marble-tiled full hall bathroom with shower over tub, newer faucets, glass-bowl sink cabinet, linen closet and extra electric baseboard heater--all naturally lit by roof skylight! Middle bedroom with original closet plus two floor-to-ceiling IKEA closets and ceiling fan; Rear large bedroom with western afternoon sun, closet and ceiling fan. Basement: Full, finished as family room/entertainment area with flat-screen TV, wet bar with keg refrigerator, ice maker, amazingly beautiful new full bath with glass-enclosed shower stall and artful ceramic tiles, plenty of built-in storage, laundry with new front-loading washer and dryer, utility closet, exit to back alley, AND door to attached one-car garage. This garage has been semi-finished as a living space (man cave?) with flat-screen TV installed, but it could be used as originally planned for one car with electric garage door opener. Gas high-efficiency boiler; 50 gallon gas-fired domestic hot water heater; 100 AMP circuit breaker panel. More to know: 5 window air conditioners are included along with the 2 basement flat-screen TV's. Front patio is surrounded by handsome fencing and includes porch swing. Easy to show. Quick settlement possible.
*Please note a real estate tax reassessment will be effective January 1, 2023. If you have any questions or concerns about the impact of this process on the future real estate taxes for this property, please contact the City of Philadelphia. --
Location
State PA
County Philadelphia
Area 19141 (19141)
Zoning RSA5
Direction Northeast
Rooms
Basement Connecting Stairway, Drain, Fully Finished, Garage Access, Outside Entrance, Rear Entrance, Windows
Interior
Interior Features Bar, Built-Ins, Carpet, Ceiling Fan(s), Crown Moldings, Floor Plan - Traditional, Formal/Separate Dining Room, Kitchen - Eat-In, Kitchen - Island, Skylight(s), Stall Shower, Tub Shower, Upgraded Countertops, Wainscotting, Wood Floors
Hot Water Natural Gas
Heating Hot Water
Cooling Ceiling Fan(s), Window Unit(s)
Flooring Wood
Fireplaces Number 1
Fireplaces Type Corner, Mantel(s), Marble, Wood, Non-Functioning
Equipment Built-In Range, Dishwasher, Disposal, Dryer, Energy Efficient Appliances, Oven - Self Cleaning, Oven/Range - Gas, Refrigerator, Stainless Steel Appliances, Washer, Water Heater
Fireplace Y
Appliance Built-In Range, Dishwasher, Disposal, Dryer, Energy Efficient Appliances, Oven - Self Cleaning, Oven/Range - Gas, Refrigerator, Stainless Steel Appliances, Washer, Water Heater
Heat Source Natural Gas
Laundry Basement
Exterior
Exterior Feature Deck(s), Patio(s)
Parking Features Basement Garage, Garage - Rear Entry, Garage Door Opener, Inside Access
Garage Spaces 2.0
Water Access N
Roof Type Flat,Asphalt,Shingle
Accessibility None
Porch Deck(s), Patio(s)
Attached Garage 1
Total Parking Spaces 2
Garage Y
Building
Lot Description Level
Story 2
Foundation Stone
Sewer Public Sewer
Water Public
Architectural Style Straight Thru, Traditional
Level or Stories 2
Additional Building Above Grade, Below Grade
New Construction N
Schools
School District The School District Of Philadelphia
Others
Senior Community No
Tax ID 172099800
Ownership Fee Simple
SqFt Source Assessor
Horse Property N
Special Listing Condition Standard
Read Less Info
Want to know what your home might be worth? Contact us for a FREE valuation!

Our team is ready to help you sell your home for the highest possible price ASAP

Bought with JEAN G CLOTAIRE • EXP Realty, LLC
GET MORE INFORMATION
Broker-Owner | Lic# RM423246






