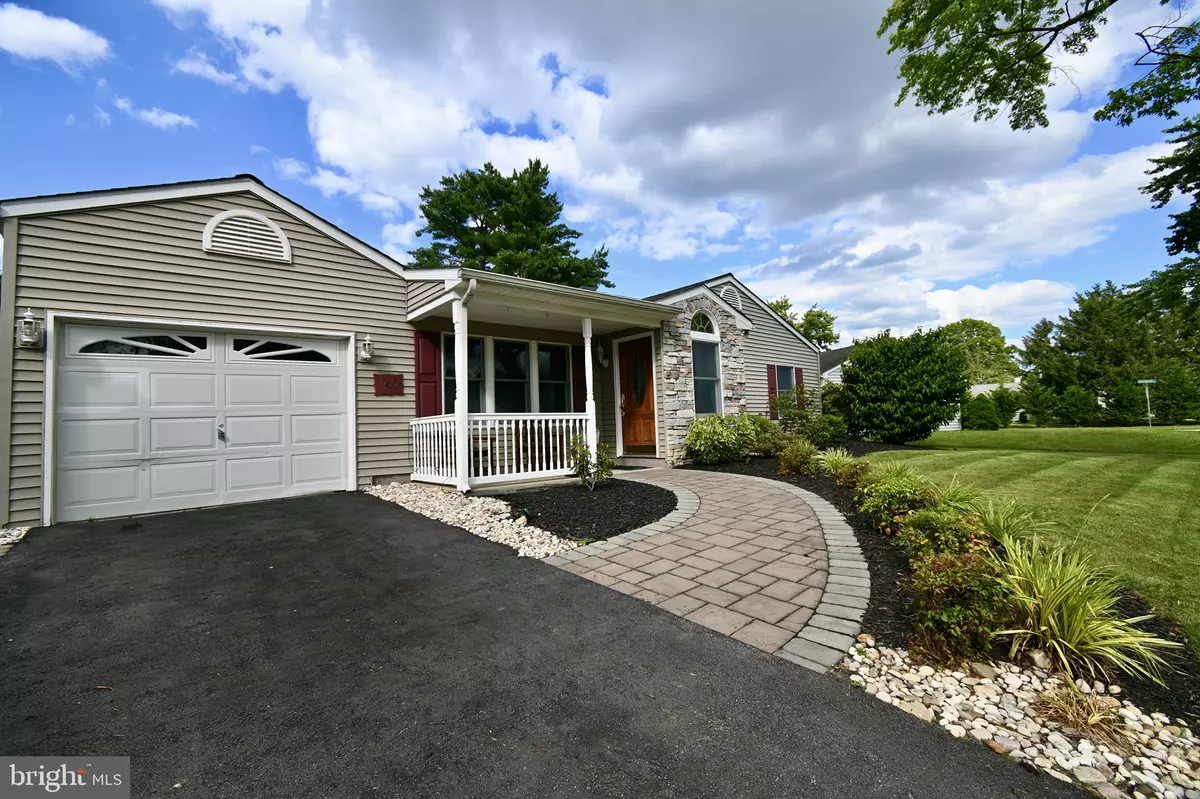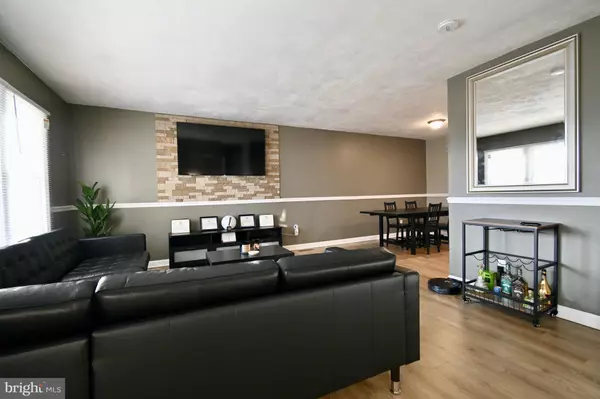$325,000
$314,900
3.2%For more information regarding the value of a property, please contact us for a free consultation.
3 Beds
2 Baths
1,715 SqFt
SOLD DATE : 07/28/2022
Key Details
Sold Price $325,000
Property Type Single Family Home
Sub Type Detached
Listing Status Sold
Purchase Type For Sale
Square Footage 1,715 sqft
Price per Sqft $189
Subdivision Birchwood Park
MLS Listing ID DENC2025470
Sold Date 07/28/22
Style Ranch/Rambler
Bedrooms 3
Full Baths 1
Half Baths 1
HOA Y/N N
Abv Grd Liv Area 1,715
Originating Board BRIGHT
Year Built 1958
Annual Tax Amount $1,723
Tax Year 2021
Lot Size 7,841 Sqft
Acres 0.18
Property Description
This rancher style home is a one-of-a-kind in the neighborhood of Birchwood Park! Centrally located near I95, 273, and Harmony road you'll be sure to enjoy the shopping, restaurants, and parks/trails Newark has to offer.
As you walk up the home, you'll notice the landscaped front yard with a paver walkway leading to the covered front porch addition, which features a decorative stone accent exterior wall.
When you open the front door, you'll be welcomed in the foyer - an abundance of natural sunlight from the arched shaped custom window shine through the open concept living room and dining room. Next, set your eyes on the spacious kitchen with 42inch maple soft close cabinets, granite countertops, gas cooking range, tile backsplash, and newer sink/faucet. The entire home has been freshly painted (2020 & 2021) and has waterproof plank vinyl flooring throughout. The full bathroom has been remodeled (2021) as well as the powder room.
Finally, enjoy the upcoming summer days in the paver patio in the fenced backyard. There is plenty of parking space in the expanded driveway and attached garage - This home truly checks all of the boxes!
Location
State DE
County New Castle
Area Newark/Glasgow (30905)
Zoning RESIDENTIAL
Rooms
Other Rooms Dining Room, Primary Bedroom, Bedroom 2, Bedroom 3, Kitchen, Family Room, Foyer, Laundry
Main Level Bedrooms 3
Interior
Hot Water Natural Gas
Heating Forced Air
Cooling Central A/C
Fireplace N
Heat Source Natural Gas
Exterior
Parking Features Garage - Front Entry
Garage Spaces 1.0
Water Access N
Accessibility None
Attached Garage 1
Total Parking Spaces 1
Garage Y
Building
Story 1
Foundation Slab
Sewer Public Sewer
Water Public
Architectural Style Ranch/Rambler
Level or Stories 1
Additional Building Above Grade, Below Grade
New Construction N
Schools
School District Christina
Others
Senior Community No
Tax ID 09-023.30-326
Ownership Fee Simple
SqFt Source Estimated
Special Listing Condition Standard
Read Less Info
Want to know what your home might be worth? Contact us for a FREE valuation!

Our team is ready to help you sell your home for the highest possible price ASAP

Bought with Mary P Kling • Keller Williams Real Estate - West Chester
GET MORE INFORMATION
Broker-Owner | Lic# RM423246






