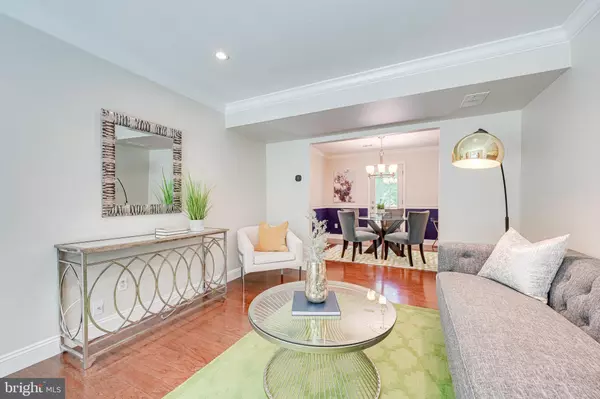$541,000
$525,000
3.0%For more information regarding the value of a property, please contact us for a free consultation.
3 Beds
4 Baths
1,554 SqFt
SOLD DATE : 07/01/2022
Key Details
Sold Price $541,000
Property Type Townhouse
Sub Type Interior Row/Townhouse
Listing Status Sold
Purchase Type For Sale
Square Footage 1,554 sqft
Price per Sqft $348
Subdivision Danbury Forest
MLS Listing ID VAFX2072002
Sold Date 07/01/22
Style Traditional
Bedrooms 3
Full Baths 2
Half Baths 2
HOA Fees $88/qua
HOA Y/N Y
Abv Grd Liv Area 1,254
Originating Board BRIGHT
Year Built 1973
Annual Tax Amount $5,412
Tax Year 2021
Lot Size 1,540 Sqft
Acres 0.04
Property Description
Rare find! Stunning townhouse located on one of the most beautiful streets in Danbury Forest. Recently renovated with over 40K in updates! Step inside to a welcoming foyer and notice the beautiful hardwood flooring that flows throughout the entire main level. Spacious living room with large bay window overlooks tranquil parkland. Formal dining room with decorative moldings is perfect for hosting dinner parties and steps out to large deck with incredible wooded views. Enjoy cooking meals in the remodeled kitchen featuring quartz countertops, stainless steel appliances, subway tile backsplash, recessed lighting, and decorative moldings. Half bath also on main level. Step upstairs to a lovely primary suite with private bath. Two additional bedrooms and full bath also on the upper level. All bedrooms and main floor closet have closet systems. Step downstairs to a fully finished lower level featuring huge rec room, half bath and large storage space. Rec room steps out to custom patio and fully fenced rear yard. New HVAC in 2020. Two assigned parking spaces and visitor parking for guests available. Quiet and peaceful, this heavily wooded cul-de-sac street is one of the best in the neighborhood. Just steps away from the Lake Accotink Park access path with over 493 acres of parkland and trails to explore, playground and miniature golf. Walk to community pool with fun food truck nights, playground, schools, and express metro bus stop to Springfield Metro or direct to Pentagon. Commuters dream just 2 miles to VRE and park and ride and convenient to 495, 395, 95, and 66. Minutes to Springfield town center and multiple shopping centers with tons of retail, restaurants and grocery stores including Whole Foods. Dont miss out on this incredible home!
Location
State VA
County Fairfax
Zoning 303
Rooms
Other Rooms Living Room, Dining Room, Primary Bedroom, Bedroom 2, Bedroom 3, Kitchen, Family Room, Foyer, Laundry, Storage Room, Utility Room, Primary Bathroom, Full Bath, Half Bath
Basement Connecting Stairway, Outside Entrance, Rear Entrance, Fully Finished, Walkout Level
Interior
Interior Features Dining Area, Chair Railings, Crown Moldings, Wood Floors, Carpet, Ceiling Fan(s), Primary Bath(s), Tub Shower, Upgraded Countertops, Recessed Lighting
Hot Water Electric
Heating Heat Pump(s)
Cooling Central A/C
Flooring Hardwood, Carpet, Ceramic Tile
Equipment Dishwasher, Disposal, Dryer, Refrigerator, Washer, Built-In Microwave, Icemaker, Stainless Steel Appliances, Oven/Range - Electric
Fireplace N
Window Features Bay/Bow
Appliance Dishwasher, Disposal, Dryer, Refrigerator, Washer, Built-In Microwave, Icemaker, Stainless Steel Appliances, Oven/Range - Electric
Heat Source Electric
Exterior
Exterior Feature Patio(s)
Parking On Site 2
Fence Rear, Board, Privacy
Amenities Available Common Grounds, Pool - Outdoor, Tot Lots/Playground
Water Access N
View Trees/Woods
Accessibility None
Porch Patio(s)
Garage N
Building
Lot Description Backs - Parkland, Backs to Trees, Landscaping, No Thru Street
Story 3
Foundation Block
Sewer Public Sewer
Water Public
Architectural Style Traditional
Level or Stories 3
Additional Building Above Grade, Below Grade
New Construction N
Schools
Elementary Schools Kings Park
Middle Schools Lake Braddock Secondary School
High Schools Lake Braddock
School District Fairfax County Public Schools
Others
HOA Fee Include Insurance,Reserve Funds,Snow Removal,Trash
Senior Community No
Tax ID 0791 11 0016
Ownership Fee Simple
SqFt Source Assessor
Special Listing Condition Standard
Read Less Info
Want to know what your home might be worth? Contact us for a FREE valuation!

Our team is ready to help you sell your home for the highest possible price ASAP

Bought with Benjamin M Stern • Buyers Edge Co., Inc.
GET MORE INFORMATION
Broker-Owner | Lic# RM423246






