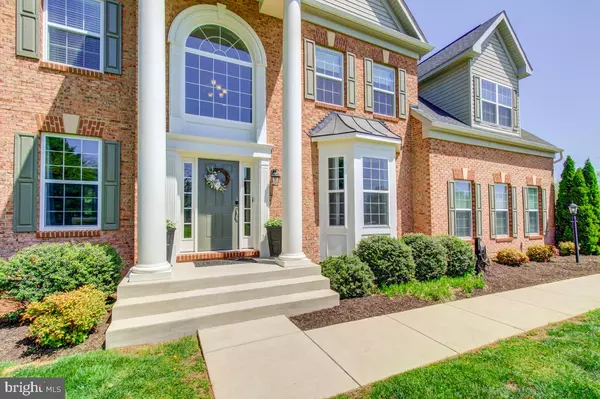$950,000
$925,000
2.7%For more information regarding the value of a property, please contact us for a free consultation.
4 Beds
5 Baths
6,154 SqFt
SOLD DATE : 07/08/2022
Key Details
Sold Price $950,000
Property Type Single Family Home
Sub Type Detached
Listing Status Sold
Purchase Type For Sale
Square Footage 6,154 sqft
Price per Sqft $154
Subdivision Boley Place
MLS Listing ID VAPW2026894
Sold Date 07/08/22
Style Colonial
Bedrooms 4
Full Baths 4
Half Baths 1
HOA Fees $100/mo
HOA Y/N Y
Abv Grd Liv Area 4,452
Originating Board BRIGHT
Year Built 2016
Annual Tax Amount $11,045
Tax Year 2022
Lot Size 1.618 Acres
Acres 1.62
Property Description
Welcome to 9356 Boley Place!This beautiful brick-front colonial is just what you've been looking for! Featuring 4 bedrooms and 4.5 baths on 3 fully-finished levels, this home has plenty of space and everything you could need! You will be wowed by the custom touches throughout this home! A two-story foyer welcomes you with a beautiful, open staircase and a diagonal coffered ceiling in the foyer and upper hallway. The main level features a study and formal living & dining rooms with tons of natural light and lovely hardwood floors. The oversized, deluxe chef's kitchen includes stainless steel appliances, tons of cabinetry, a morning room/table space with custom built-ins and access to the back deck. A large, warm family room is adjacent to the kitchen and features a fireplace and built-ins. The 2 car, side-load garage opens to a mud room with custom cubbies and built-ins. The upper level features an oversized primary bedroom with walk-in closets and the primary bathroom. 3 additional bedrooms are upstairs with 2 full bathrooms and the laundry room! The fully finished lower level includes a den, full bathroom and huge rec room for all of your entertaining needs! Situated on over 1.5 acres, the property provides plenty of space for your outdoor use - from gardening to play space and everything in between! Located across from the Prince William Golf Course and in close proximity to shopping, entertainment and major commuting routes, this home gives you the luxury of open space with the convenience you need! You won't want to miss this one!
Location
State VA
County Prince William
Zoning A1
Rooms
Other Rooms Living Room, Dining Room, Primary Bedroom, Sitting Room, Bedroom 2, Bedroom 3, Bedroom 4, Kitchen, Game Room, Family Room, Den, Sun/Florida Room, Laundry, Mud Room, Office, Recreation Room, Storage Room, Utility Room, Bathroom 1, Primary Bathroom
Basement Walkout Stairs, Connecting Stairway, Fully Finished
Interior
Interior Features Built-Ins, Carpet, Crown Moldings, Curved Staircase, Family Room Off Kitchen, Kitchen - Gourmet, Kitchen - Island, Kitchen - Table Space, Pantry, Primary Bath(s), Recessed Lighting, Soaking Tub, Stall Shower, Upgraded Countertops, Wainscotting, Walk-in Closet(s), Window Treatments, Wood Floors
Hot Water Propane, 60+ Gallon Tank
Heating Forced Air
Cooling Central A/C, Ceiling Fan(s)
Fireplaces Number 1
Fireplaces Type Fireplace - Glass Doors, Gas/Propane, Mantel(s)
Fireplace Y
Window Features Bay/Bow
Heat Source Propane - Owned
Laundry Upper Floor
Exterior
Parking Features Garage - Side Entry, Garage Door Opener
Garage Spaces 2.0
Utilities Available Cable TV Available, Propane, Other
Amenities Available None
Water Access N
Accessibility None
Attached Garage 2
Total Parking Spaces 2
Garage Y
Building
Story 3
Foundation Slab
Sewer Septic Exists, Septic = # of BR
Water Well
Architectural Style Colonial
Level or Stories 3
Additional Building Above Grade, Below Grade
New Construction N
Schools
Elementary Schools Nokesville
Middle Schools Nokesville
High Schools Brentsville
School District Prince William County Public Schools
Others
HOA Fee Include Common Area Maintenance,Road Maintenance,Snow Removal,Trash
Senior Community No
Tax ID 7395-18-3037
Ownership Fee Simple
SqFt Source Assessor
Special Listing Condition Standard
Read Less Info
Want to know what your home might be worth? Contact us for a FREE valuation!

Our team is ready to help you sell your home for the highest possible price ASAP

Bought with Jonathan S Gift • Samson Properties
GET MORE INFORMATION
Broker-Owner | Lic# RM423246






