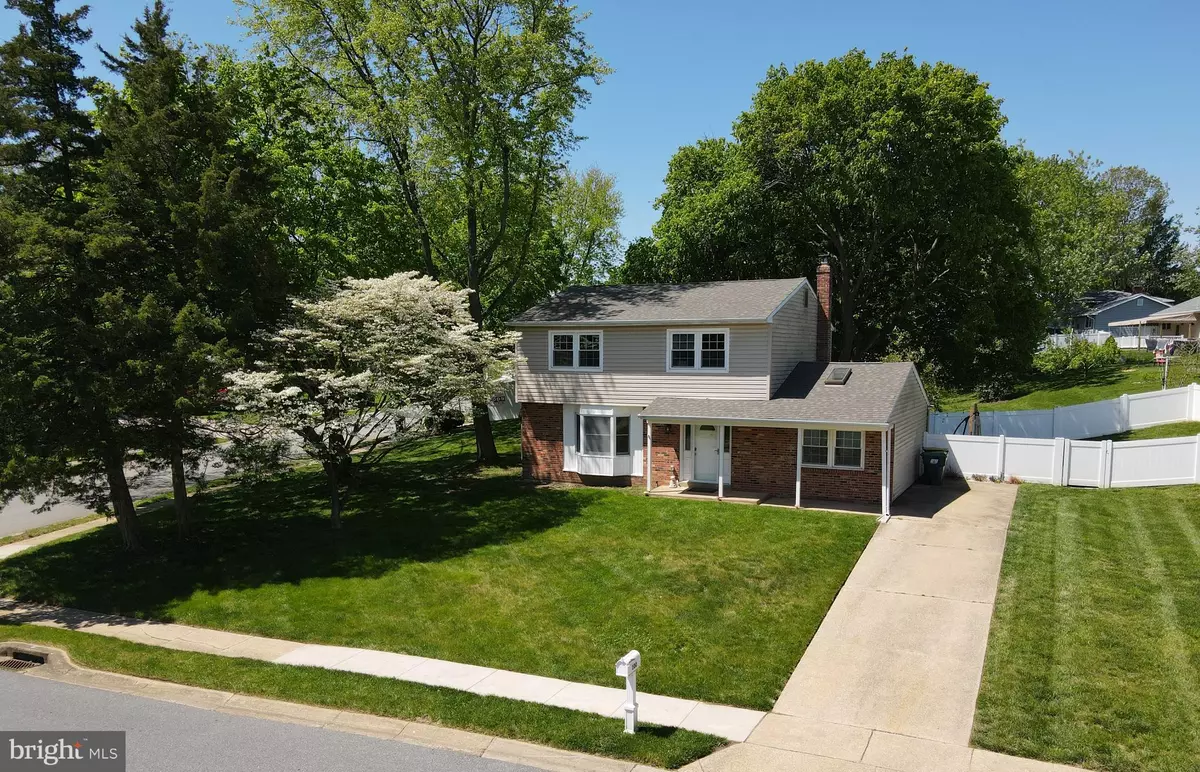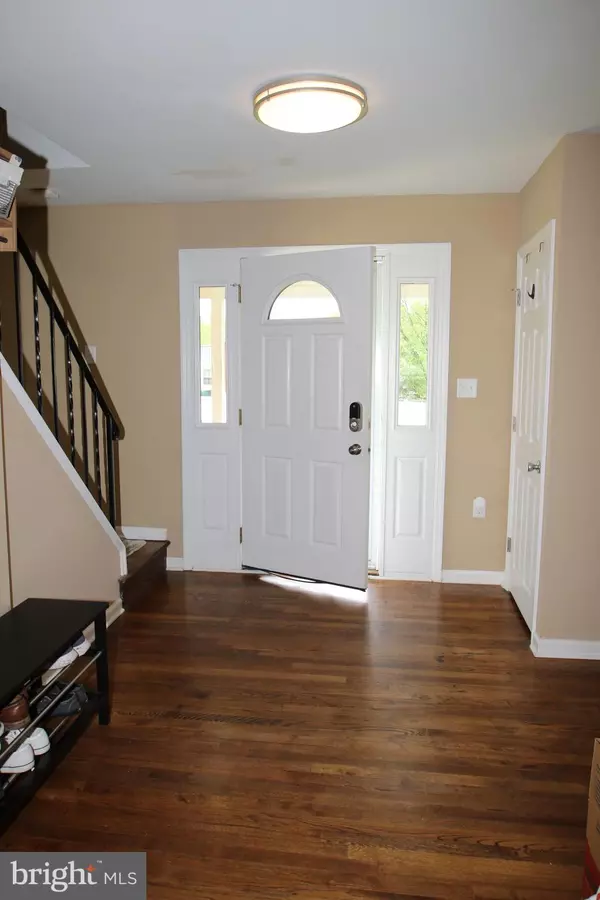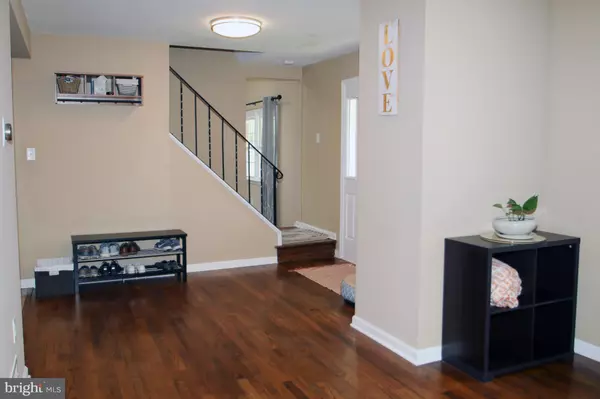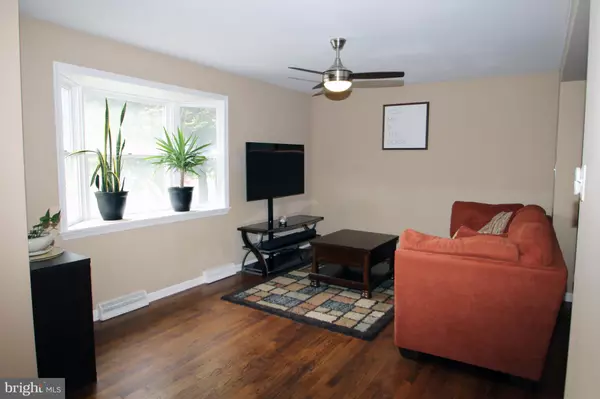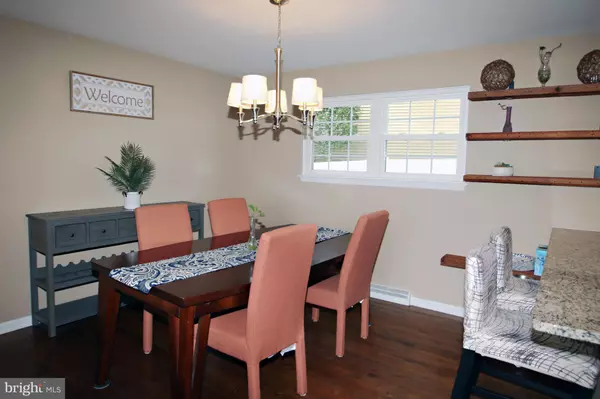$375,000
$365,000
2.7%For more information regarding the value of a property, please contact us for a free consultation.
4 Beds
3 Baths
2,225 SqFt
SOLD DATE : 07/08/2022
Key Details
Sold Price $375,000
Property Type Single Family Home
Sub Type Detached
Listing Status Sold
Purchase Type For Sale
Square Footage 2,225 sqft
Price per Sqft $168
Subdivision Deacons Walk
MLS Listing ID DENC2023480
Sold Date 07/08/22
Style Colonial
Bedrooms 4
Full Baths 2
Half Baths 1
HOA Y/N N
Abv Grd Liv Area 1,688
Originating Board BRIGHT
Year Built 1971
Annual Tax Amount $2,823
Tax Year 2021
Lot Size 10,019 Sqft
Acres 0.23
Property Description
This tastefully renovated 4 bedroom, 2.1 bath colonial on a large corner parcel in Deacon's Walk is absolutely move-in ready. A welcoming front porch providing cover from the elements, leads to the spacious entry foyer with the exposed original hard wood flooring. The hardwoods continue through the living and dining areas. Ample natural light is enhanced by the east facing living room bay window. Two separate living spaces on opposite sides of the main level, complimented by the open concept kitchen makes entertaining easy. The kitchen was completely renovated with new cabinets, granite countertops, stainless appliances and an convenient breakfast bar. The family room feels bright and spacious with the vaulted ceiling and skylight. A powder room and access to the rear patio and newly fenced in yard complete this level. Upstairs are three bedrooms, including the expanded primary suite at the rear of the house with a beautifully constructed bathroom. Notice the tilework in the generous sized walk in shower. Two secondary bedrooms are served by the hall bath, which was also fully gutted and rebuilt. Head down to the basement to appreciate additional space for recreation, exercise and/or entertaining; the private fourth bedroom with egress, and the utility/laundry room. This property is in the popular, established Pike Creek neighborhood of Deacon's Walk, but feels like new, new, new! As of 2018 updates include roof, rear exterior door and front storm door, kitchen, bathrooms, HVAC, water heater, smart lighting, basement egress, painting and carpeting. In addition, some windows and the oil tank were replaced. The seller further enhanced the property with outside lighting, smart house security and temperature control system, privacy fencing, and R60 attic insulation. There's nothing to do but move in and relax!
Location
State DE
County New Castle
Area Newark/Glasgow (30905)
Zoning NC6.5
Direction East
Rooms
Other Rooms Living Room, Dining Room, Primary Bedroom, Bedroom 2, Bedroom 3, Bedroom 4, Kitchen, Family Room, Foyer, Recreation Room, Utility Room
Basement Partially Finished
Interior
Hot Water Electric
Heating Forced Air
Cooling Central A/C
Flooring Ceramic Tile, Partially Carpeted, Solid Hardwood
Heat Source Oil
Exterior
Exterior Feature Patio(s), Porch(es)
Garage Spaces 4.0
Water Access N
Roof Type Shingle
Accessibility None
Porch Patio(s), Porch(es)
Total Parking Spaces 4
Garage N
Building
Lot Description Corner, Sloping
Story 2
Foundation Block
Sewer Public Sewer
Water Public
Architectural Style Colonial
Level or Stories 2
Additional Building Above Grade, Below Grade
New Construction N
Schools
Elementary Schools Wilson
Middle Schools Shue-Medill
High Schools Newark
School District Christina
Others
Senior Community No
Tax ID 08-042.10-175
Ownership Fee Simple
SqFt Source Estimated
Special Listing Condition Standard
Read Less Info
Want to know what your home might be worth? Contact us for a FREE valuation!

Our team is ready to help you sell your home for the highest possible price ASAP

Bought with Laurel Davis • Remax Vision
GET MORE INFORMATION
Broker-Owner | Lic# RM423246

