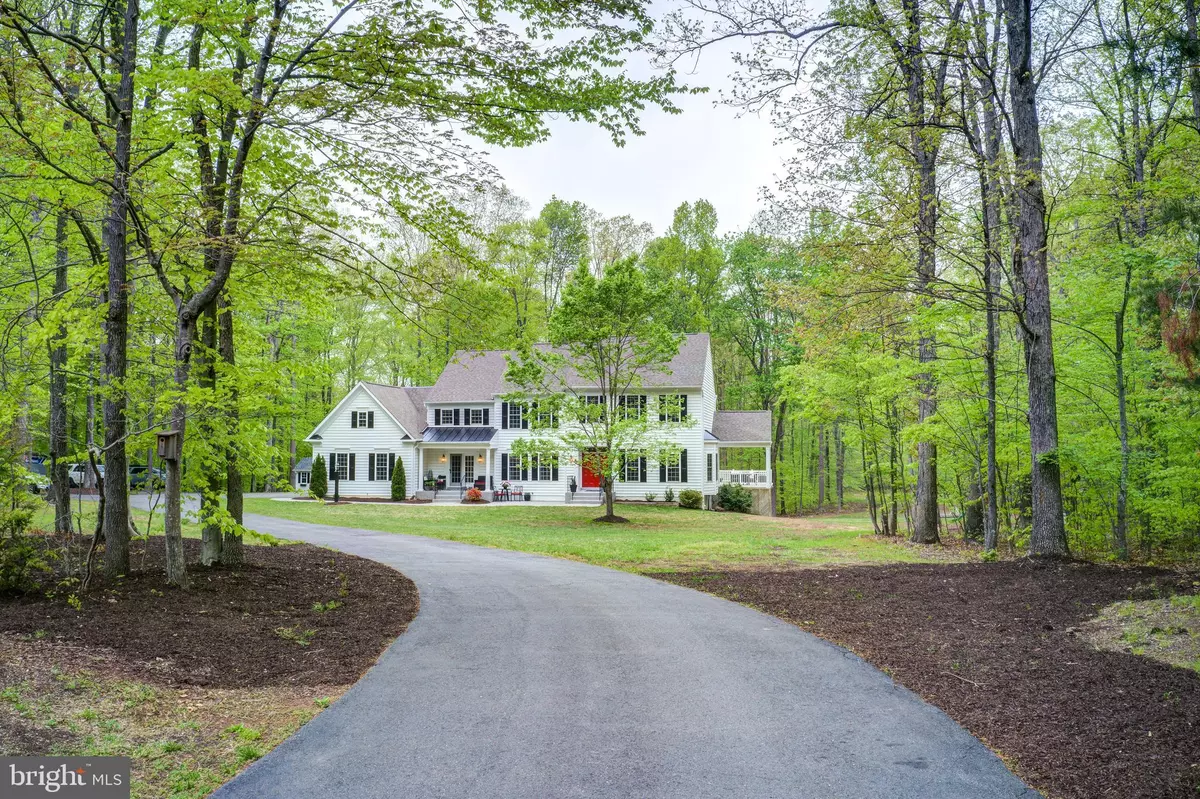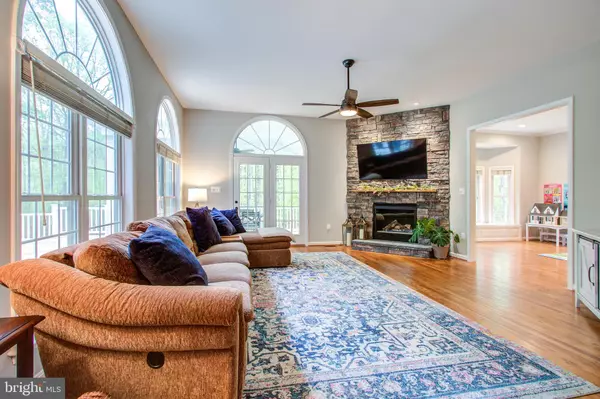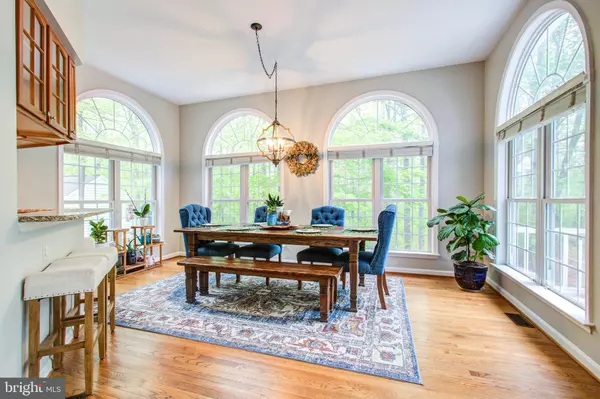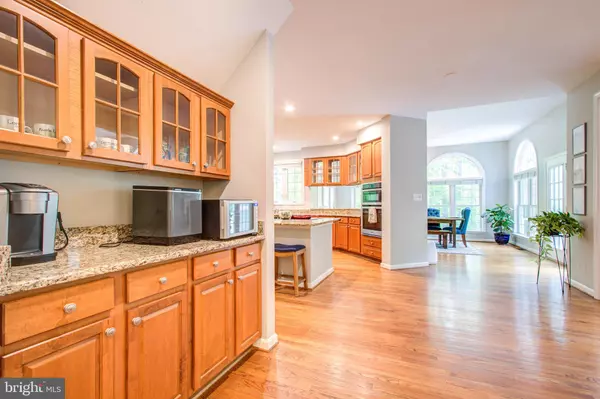$1,100,000
$1,100,000
For more information regarding the value of a property, please contact us for a free consultation.
5 Beds
6 Baths
5,996 SqFt
SOLD DATE : 06/27/2022
Key Details
Sold Price $1,100,000
Property Type Single Family Home
Sub Type Detached
Listing Status Sold
Purchase Type For Sale
Square Footage 5,996 sqft
Price per Sqft $183
MLS Listing ID VAPW2025648
Sold Date 06/27/22
Style Colonial
Bedrooms 5
Full Baths 5
Half Baths 1
HOA Y/N N
Abv Grd Liv Area 3,993
Originating Board BRIGHT
Year Built 2000
Annual Tax Amount $9,934
Tax Year 2022
Lot Size 10.000 Acres
Acres 10.0
Property Description
This absolutely stunning home is set on 10 wooded acres. NO HOA! Three car garage. Spacious Kitchen with center island cook top, plenty of cabinets, and breakfast room. Family room has custom stone front gas log fireplace designed in 2020 . Main level bedroom with private entry and en-suite bath. Main foyer stairs and a second set of stairs to kitchen. Formal dining room, living room and family room. Master suite has sitting area, luxury bath and walk in closet. Fully finished basement walks out to lovely patio built in 2018. New HVAC for main level in 2021. Beautiful wood floors, open floor plan. Five bedrooms, Five and one half bathrooms, Expansive deck, porch, and patio areas. Recessed lighting, crown molding, wood floors and so much more, come see for your self.
Location
State VA
County Prince William
Zoning A1
Rooms
Other Rooms Living Room, Dining Room, Primary Bedroom, Sitting Room, Bedroom 2, Bedroom 3, Bedroom 4, Bedroom 5, Kitchen, Game Room, Family Room, Foyer, Sun/Florida Room, Laundry, Storage Room
Basement Connecting Stairway, Fully Finished, Full, Daylight, Partial, Outside Entrance, Interior Access, Shelving
Main Level Bedrooms 1
Interior
Interior Features Additional Stairway, Breakfast Area, Built-Ins, Ceiling Fan(s), Butlers Pantry, Carpet, Dining Area, Entry Level Bedroom, Family Room Off Kitchen, Floor Plan - Open, Kitchen - Country, Kitchen - Eat-In, Kitchen - Gourmet, Kitchen - Island, Kitchen - Table Space, Pantry, Primary Bath(s), Recessed Lighting, Walk-in Closet(s), Wood Floors, Chair Railings, Crown Moldings, Bar, Double/Dual Staircase, Formal/Separate Dining Room, Intercom, Kitchenette, Soaking Tub
Hot Water Propane
Heating Forced Air, Heat Pump(s), Zoned
Cooling Central A/C
Flooring Wood, Ceramic Tile, Carpet
Fireplaces Number 1
Fireplaces Type Fireplace - Glass Doors, Gas/Propane, Stone
Equipment Built-In Microwave, Cooktop, Cooktop - Down Draft, Dishwasher, Disposal, Dryer, Exhaust Fan, Extra Refrigerator/Freezer, Humidifier, Icemaker, Microwave, Oven - Wall, Refrigerator
Fireplace Y
Window Features Palladian,Bay/Bow,Double Pane,Screens
Appliance Built-In Microwave, Cooktop, Cooktop - Down Draft, Dishwasher, Disposal, Dryer, Exhaust Fan, Extra Refrigerator/Freezer, Humidifier, Icemaker, Microwave, Oven - Wall, Refrigerator
Heat Source Electric, Propane - Leased
Laundry Main Floor, Dryer In Unit, Washer In Unit
Exterior
Exterior Feature Deck(s), Porch(es), Roof, Patio(s)
Parking Features Garage - Side Entry, Inside Access, Garage Door Opener
Garage Spaces 9.0
Utilities Available Propane
Water Access N
View Trees/Woods, Garden/Lawn
Roof Type Asphalt
Accessibility None
Porch Deck(s), Porch(es), Roof, Patio(s)
Road Frontage Public
Attached Garage 3
Total Parking Spaces 9
Garage Y
Building
Lot Description Backs to Trees, Trees/Wooded, Unrestricted, Front Yard, Rear Yard, SideYard(s), Landscaping, Level, Partly Wooded, Private
Story 3
Foundation Permanent
Sewer Septic < # of BR
Water Well
Architectural Style Colonial
Level or Stories 3
Additional Building Above Grade, Below Grade
Structure Type 9'+ Ceilings,2 Story Ceilings
New Construction N
Schools
Elementary Schools The Nokesville School
High Schools Brentsville District
School District Prince William County Public Schools
Others
Senior Community No
Tax ID 7792-36-6524
Ownership Fee Simple
SqFt Source Assessor
Security Features Non-Monitored
Acceptable Financing Cash, Conventional, FHA, VA, VHDA
Horse Property Y
Listing Terms Cash, Conventional, FHA, VA, VHDA
Financing Cash,Conventional,FHA,VA,VHDA
Special Listing Condition Standard
Read Less Info
Want to know what your home might be worth? Contact us for a FREE valuation!

Our team is ready to help you sell your home for the highest possible price ASAP

Bought with Bryson Daniels • EXP Realty, LLC
GET MORE INFORMATION
Broker-Owner | Lic# RM423246






