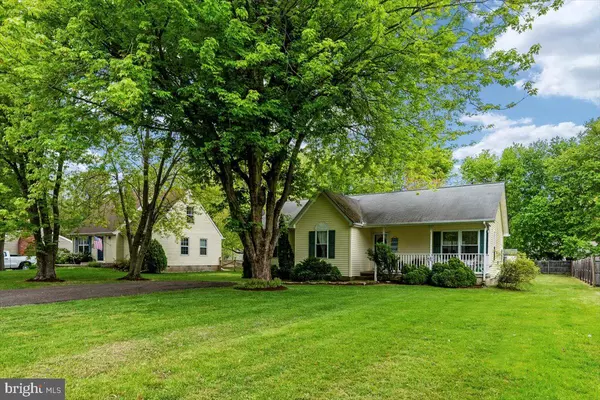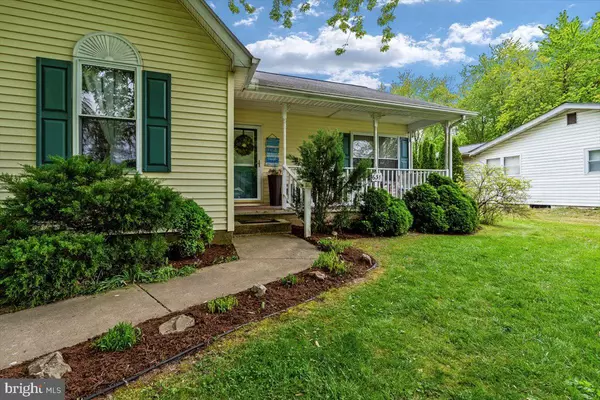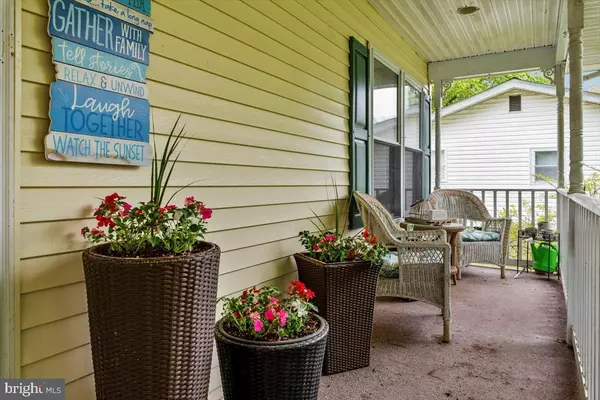$375,000
$360,000
4.2%For more information regarding the value of a property, please contact us for a free consultation.
3 Beds
2 Baths
1,294 SqFt
SOLD DATE : 06/21/2022
Key Details
Sold Price $375,000
Property Type Single Family Home
Sub Type Detached
Listing Status Sold
Purchase Type For Sale
Square Footage 1,294 sqft
Price per Sqft $289
Subdivision Cloverfields
MLS Listing ID MDQA2003470
Sold Date 06/21/22
Style Ranch/Rambler
Bedrooms 3
Full Baths 2
HOA Fees $15/ann
HOA Y/N Y
Abv Grd Liv Area 1,294
Originating Board BRIGHT
Year Built 1994
Annual Tax Amount $2,688
Tax Year 2022
Lot Size 0.344 Acres
Acres 0.34
Property Description
Beautiful, Bright and Open Rancher Available Now in the Sought After, Water Oriented Cloverfield's Community!!! This 3 Bedroom, 2 Bathroom Home has over 1,200 Sq. Ft. of Living Space that sits on an Oversized Lot! Features of this Home Include Large, Open Living Space in the Kitchen and Living Room, Stainless Steel Appliances, Main Level Bedroom & Full Bathroom, New Carpet, Upgraded Bathrooms, Covered Porch and Large Rear Patio, And So Much More!!! Amenities of Cloverfield Include a PRIVATE Beach on the Chester River, Fishing Pier, Boat Slips for Rent (additional cost), Pool and Clubhouse, Ball Fields and Playground. Just minutes from the Bay Bridge, Bay Bridge Airport, Washington D.C, Fort. Meade, and a short walk to Old Love Point Park!!
Location
State MD
County Queen Annes
Zoning NC-15
Rooms
Main Level Bedrooms 3
Interior
Interior Features Carpet, Ceiling Fan(s), Combination Kitchen/Dining, Combination Dining/Living, Combination Kitchen/Living, Family Room Off Kitchen, Floor Plan - Open, Primary Bath(s), Recessed Lighting, Tub Shower, Wood Floors, Attic, Dining Area, Entry Level Bedroom, Kitchen - Gourmet
Hot Water Electric
Heating Heat Pump(s)
Cooling Ceiling Fan(s), Central A/C
Flooring Carpet, Tile/Brick, Laminated
Equipment Dishwasher, Dryer, Dryer - Electric, Dryer - Front Loading, Exhaust Fan, Icemaker, Microwave, Oven - Single, Oven/Range - Electric, Refrigerator, Stainless Steel Appliances, Stove, Washer, Washer - Front Loading, Water Heater
Furnishings No
Fireplace N
Appliance Dishwasher, Dryer, Dryer - Electric, Dryer - Front Loading, Exhaust Fan, Icemaker, Microwave, Oven - Single, Oven/Range - Electric, Refrigerator, Stainless Steel Appliances, Stove, Washer, Washer - Front Loading, Water Heater
Heat Source Electric
Laundry Has Laundry, Dryer In Unit, Main Floor
Exterior
Exterior Feature Porch(es)
Garage Spaces 3.0
Amenities Available Beach, Boat Ramp, Club House, Marina/Marina Club, Pool - Outdoor, Swimming Pool, Tot Lots/Playground, Water/Lake Privileges
Water Access Y
Water Access Desc Boat - Powered,Canoe/Kayak,Fishing Allowed,Private Access,Sail,Swimming Allowed
Roof Type Asphalt
Accessibility None
Porch Porch(es)
Total Parking Spaces 3
Garage N
Building
Story 2
Foundation Slab
Sewer Public Sewer
Water Public
Architectural Style Ranch/Rambler
Level or Stories 2
Additional Building Above Grade, Below Grade
Structure Type Dry Wall
New Construction N
Schools
Elementary Schools Bayside
Middle Schools Stevensville
High Schools Kent Island
School District Queen Anne'S County Public Schools
Others
Pets Allowed Y
HOA Fee Include Management
Senior Community No
Tax ID 1804083369
Ownership Fee Simple
SqFt Source Assessor
Acceptable Financing Cash, Conventional, FHA, VA
Listing Terms Cash, Conventional, FHA, VA
Financing Cash,Conventional,FHA,VA
Special Listing Condition Standard
Pets Allowed No Pet Restrictions
Read Less Info
Want to know what your home might be worth? Contact us for a FREE valuation!

Our team is ready to help you sell your home for the highest possible price ASAP

Bought with DeAnna W Miller • Long & Foster Real Estate, Inc.
GET MORE INFORMATION
Broker-Owner | Lic# RM423246






