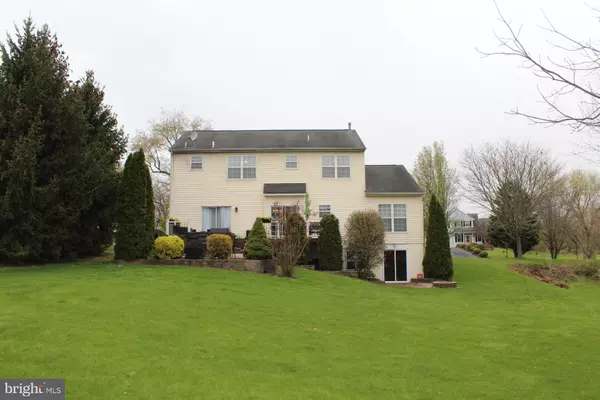$491,724
$439,900
11.8%For more information regarding the value of a property, please contact us for a free consultation.
4 Beds
3 Baths
3,338 SqFt
SOLD DATE : 06/21/2022
Key Details
Sold Price $491,724
Property Type Single Family Home
Sub Type Detached
Listing Status Sold
Purchase Type For Sale
Square Footage 3,338 sqft
Price per Sqft $147
Subdivision Greenbriar
MLS Listing ID PAMC2035144
Sold Date 06/21/22
Style Colonial
Bedrooms 4
Full Baths 2
Half Baths 1
HOA Fees $16/ann
HOA Y/N Y
Abv Grd Liv Area 2,388
Originating Board BRIGHT
Year Built 2001
Annual Tax Amount $6,305
Tax Year 2021
Lot Size 0.444 Acres
Acres 0.44
Lot Dimensions 151.00 x 0.00
Property Description
Wonderful Colonial Style single family home in sought after Green Briar community. Nestled on.44-acre property this four bedroom, 2.5 bath home is lovingly maintained and in excellent condition. Features include spacious L/R and D/R basked in natural light w/crown molding. Inviting Eat-in Kitchen, w/ recessed lighting, granite counters, laminate flooring and dining area which flows naturally to family room, w/gas fireplace overlooking rear yard. Slider access from kitchen provides access to recently expanded maintenance free deck w/ dining and entertaining areas & lower lever paving stone seating and hot tub areas. Enjoy carefree living w/first floor half bath, laundry/mud room w garage access and professional office. Beautiful entry foyer w/upgraded staircase leads to spacious master suite w/tray ceiling, walk in closet and private in-suite bath w/soaking tub, double vanity area. Additional three bedrooms are all nicely sized, w/ample closets, natural light and have access main hall bath. Fully finished walk-out basement includes entertainment/TV area, bar, table/game area additional home office w/views of yard. Centrally located minutes to schools, shopping, entertainment and major arteries.
Location
State PA
County Montgomery
Area Douglass Twp (10632)
Zoning R2
Direction West
Rooms
Other Rooms Living Room, Dining Room, Bedroom 2, Bedroom 3, Bedroom 4, Kitchen, Family Room, Basement, Bedroom 1, Laundry, Office, Storage Room, Bathroom 1, Bathroom 2
Basement Walkout Level
Interior
Interior Features Ceiling Fan(s), Chair Railings
Hot Water Natural Gas
Cooling Central A/C
Flooring Carpet, Ceramic Tile
Fireplaces Number 1
Fireplaces Type Gas/Propane
Furnishings No
Fireplace Y
Window Features Energy Efficient,Insulated,Low-E,Screens
Heat Source Natural Gas
Laundry Main Floor
Exterior
Exterior Feature Deck(s), Patio(s), Porch(es)
Parking Features Garage - Front Entry, Built In, Garage Door Opener, Inside Access
Garage Spaces 2.0
Water Access N
Roof Type Shingle
Accessibility None
Porch Deck(s), Patio(s), Porch(es)
Attached Garage 2
Total Parking Spaces 2
Garage Y
Building
Lot Description Front Yard, Rear Yard, SideYard(s), Level
Story 2
Foundation Concrete Perimeter
Sewer Public Sewer
Water Public
Architectural Style Colonial
Level or Stories 2
Additional Building Above Grade, Below Grade
Structure Type Dry Wall,Tray Ceilings
New Construction N
Schools
Elementary Schools Gilbertsville
Middle Schools Boyertown-West
High Schools Boyertown
School District Boyertown Area
Others
Pets Allowed Y
Senior Community No
Tax ID 32-00-02592-022
Ownership Fee Simple
SqFt Source Assessor
Acceptable Financing Conventional, Cash, FHA, VA
Horse Property N
Listing Terms Conventional, Cash, FHA, VA
Financing Conventional,Cash,FHA,VA
Special Listing Condition Standard
Pets Allowed No Pet Restrictions
Read Less Info
Want to know what your home might be worth? Contact us for a FREE valuation!

Our team is ready to help you sell your home for the highest possible price ASAP

Bought with Deborah Kenney Harvey • Better Homes and Gardens Real Estate Phoenixville
GET MORE INFORMATION

Broker-Owner | Lic# RM423246






