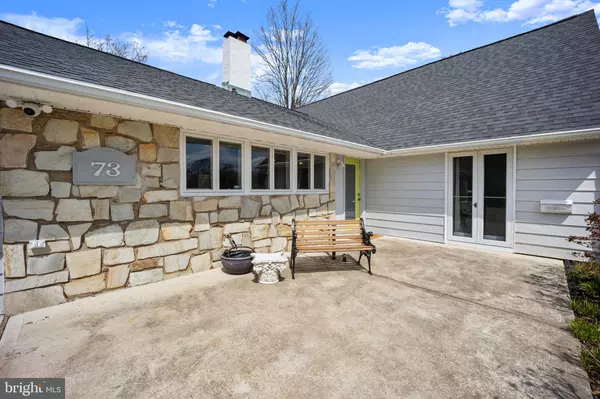$485,000
$464,900
4.3%For more information regarding the value of a property, please contact us for a free consultation.
4 Beds
4 Baths
2,513 SqFt
SOLD DATE : 06/17/2022
Key Details
Sold Price $485,000
Property Type Single Family Home
Sub Type Detached
Listing Status Sold
Purchase Type For Sale
Square Footage 2,513 sqft
Price per Sqft $192
Subdivision Snowball Gate
MLS Listing ID PABU2023358
Sold Date 06/17/22
Style Cape Cod
Bedrooms 4
Full Baths 3
Half Baths 1
HOA Y/N N
Abv Grd Liv Area 2,513
Originating Board BRIGHT
Year Built 1954
Annual Tax Amount $5,841
Tax Year 2021
Lot Size 0.283 Acres
Acres 0.28
Lot Dimensions 102.00 x 121.00
Property Description
This expanded Country Club model captures you at the front door and welcomes you into this bright and airy home with an open floor plan perfect for entertaining. The oversized windows throughout allow an abundance of natural light to fill the home, and the cut-out transom detail above the interior doorways creates a unique architectural interest that adds a custom quality. The spacious kitchen has been beautifully updated with maple cabinetry, some with glass doors and lighting, stainless steel countertops and a peninsula with seating for two. The dining room and living room areas are combined to offer one large room with decorative columns, lovely wool carpeting and double doors to the patio and lush backyard. The garage has been converted to a bonus room with a large bay window and convenient powder room. There are many possibilities for this space including a family room, home office, workout room/game room or in-law suite. Off of the bonus room there is a door to enter the three-season room which leads to the patio. Both the bonus room and the three-season room are ready for your finishing touches! The spacious master bedroom suite boasts a connecting den (which is the 2nd bedroom) and has a double door to the exterior front patio porch area. The master bath has been beautifully updated and showcases a seamless shower with marble tile as well as a marble tile floor. The third bedroom is a nice size and the laundry is conveniently located in one of the closet areas. The updated hall bath has a Jacuzzi tub and custom bowl-top vanity. Continue to the second level where there is a spacious bedroom, an updated full bath with built-in cubby and an open loft area with an expansive atrium window. New roof 2020, Andersen casement windows throughout, portable generator included in sale.
Location
State PA
County Bucks
Area Middletown Twp (10122)
Zoning R1
Rooms
Other Rooms Living Room, Dining Room, Primary Bedroom, Bedroom 2, Bedroom 3, Bedroom 4, Kitchen, Foyer, Loft, Bonus Room
Main Level Bedrooms 3
Interior
Interior Features Combination Dining/Living, Window Treatments, Ceiling Fan(s), Entry Level Bedroom, Floor Plan - Open, Stall Shower, Recessed Lighting, Soaking Tub, Kitchen - Eat-In, Carpet, Built-Ins
Hot Water Electric
Heating Baseboard - Hot Water
Cooling Central A/C
Fireplaces Number 1
Fireplaces Type Non-Functioning
Equipment Built-In Range, Dishwasher, Refrigerator, Washer, Cooktop, Dryer
Fireplace Y
Window Features Casement,Bay/Bow,Atrium
Appliance Built-In Range, Dishwasher, Refrigerator, Washer, Cooktop, Dryer
Heat Source Oil
Laundry Main Floor
Exterior
Exterior Feature Patio(s)
Water Access N
Roof Type Shingle
Accessibility None
Porch Patio(s)
Garage N
Building
Story 2
Foundation Slab
Sewer Public Sewer
Water Public
Architectural Style Cape Cod
Level or Stories 2
Additional Building Above Grade, Below Grade
New Construction N
Schools
School District Neshaminy
Others
Senior Community No
Tax ID 22-053-167
Ownership Fee Simple
SqFt Source Assessor
Security Features Security System
Special Listing Condition Standard
Read Less Info
Want to know what your home might be worth? Contact us for a FREE valuation!

Our team is ready to help you sell your home for the highest possible price ASAP

Bought with Linda M Ventola • RE/MAX Properties - Newtown
GET MORE INFORMATION
Broker-Owner | Lic# RM423246






