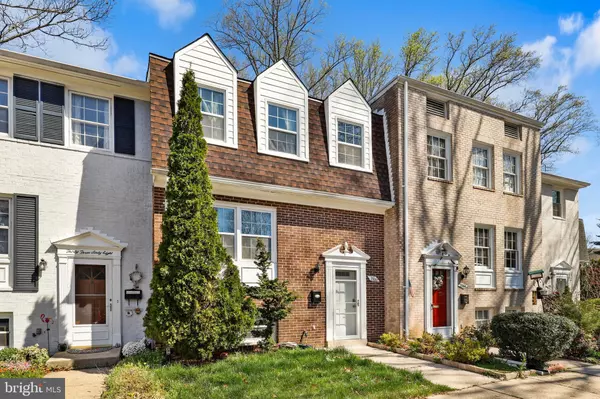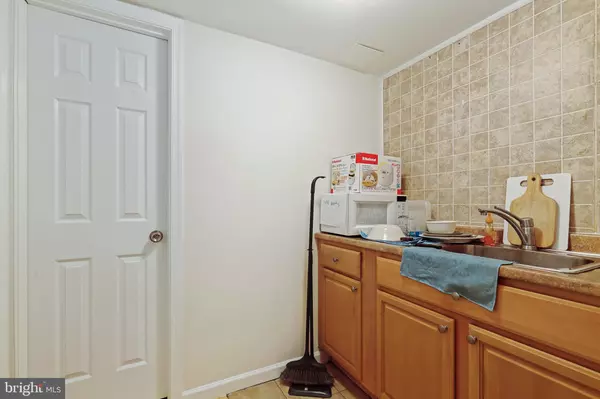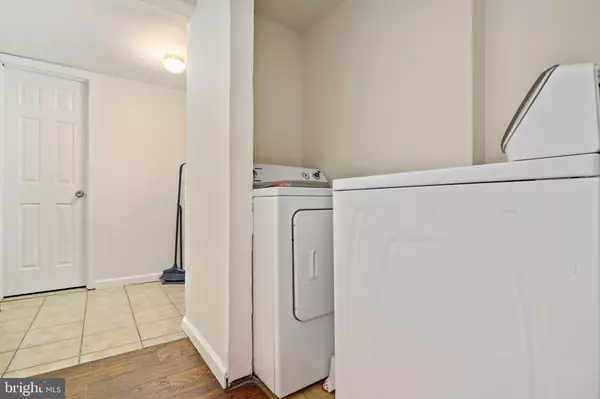$520,000
$529,000
1.7%For more information regarding the value of a property, please contact us for a free consultation.
3 Beds
4 Baths
1,302 SqFt
SOLD DATE : 06/14/2022
Key Details
Sold Price $520,000
Property Type Townhouse
Sub Type Interior Row/Townhouse
Listing Status Sold
Purchase Type For Sale
Square Footage 1,302 sqft
Price per Sqft $399
Subdivision Strathmeade Square
MLS Listing ID VAFX2060946
Sold Date 06/14/22
Style Colonial
Bedrooms 3
Full Baths 3
Half Baths 1
HOA Fees $110/mo
HOA Y/N Y
Abv Grd Liv Area 1,302
Originating Board BRIGHT
Year Built 1969
Annual Tax Amount $5,592
Tax Year 2021
Lot Size 1,319 Sqft
Acres 0.03
Property Description
Beautifully maintained townhome in a convenient location of Strathmead Square. Feature gleaming Brazilian cherry floorings on both the main and upper levels. As you enter the home, you are greeted by the gleaming Brazilian cherry floors. The large living room with its accent wall and bathing in sunlight is a perfect place to entertain family and friends. The generous-size formal dining room can easily accommodate a large dining table. The backyard patio off of the kitchen extends your entertainment space. The spacious kitchen with granite countertop and SS appliances will help turn food preparation from a chore into a joy. The upper level continues to wow you with the Brazilian cherry hardwood floors. It features a large primary bedroom with a separate primary bathroom and 2 smaller bedrooms with a shared hall bathroom. The lower level features a huge flex room that can be used as a family room or game room, a full bath, and a washer and dryer. Roof and windows were replaced in 2021. Just when most commuters are stuck in traffic, you could be home and unwind. With its convenient access to I-495, Rt. 50 and I-66, you will always find a convenient way to get around. Within 2.5 miles of Dunn Loring Metro locates about 2.5 miles away is another convenient option to commute to the city if you don't want to drive. Mosaic District is within 1.5 miles, you will never run out of dining options.
Location
State VA
County Fairfax
Zoning 213
Rooms
Other Rooms Living Room, Dining Room, Primary Bedroom, Bedroom 2, Bedroom 3, Kitchen, Laundry, Recreation Room, Utility Room, Bathroom 1, Bathroom 3, Primary Bathroom
Basement Connecting Stairway, Full, Fully Finished
Interior
Interior Features Attic, Combination Kitchen/Dining, Tub Shower, Wood Floors
Hot Water Electric
Heating Central, Heat Pump(s)
Cooling Central A/C, Heat Pump(s)
Flooring Hardwood, Tile/Brick
Equipment Built-In Microwave, Dryer, Washer, Dishwasher, Disposal, Refrigerator, Stove
Fireplace N
Window Features Double Hung,Double Pane
Appliance Built-In Microwave, Dryer, Washer, Dishwasher, Disposal, Refrigerator, Stove
Heat Source Electric
Laundry Basement
Exterior
Parking On Site 2
Water Access N
Roof Type Composite
Accessibility None
Garage N
Building
Story 3
Foundation Other
Sewer Public Sewer
Water Public
Architectural Style Colonial
Level or Stories 3
Additional Building Above Grade, Below Grade
Structure Type Dry Wall
New Construction N
Schools
Elementary Schools Camelot
Middle Schools Jackson
High Schools Falls Church
School District Fairfax County Public Schools
Others
Senior Community No
Tax ID 0591 22 0056
Ownership Fee Simple
SqFt Source Assessor
Special Listing Condition Standard
Read Less Info
Want to know what your home might be worth? Contact us for a FREE valuation!

Our team is ready to help you sell your home for the highest possible price ASAP

Bought with Lucia A Jason • Samson Properties
GET MORE INFORMATION

Broker-Owner | Lic# RM423246






