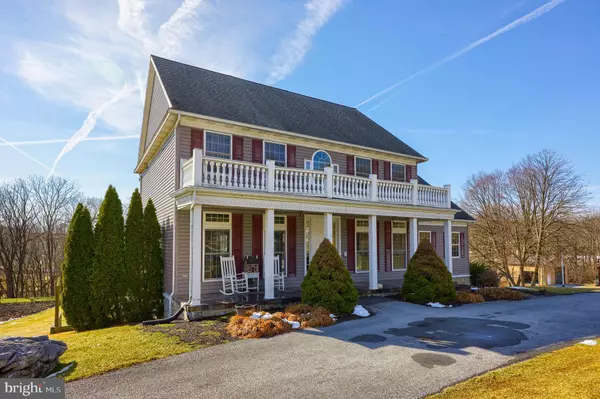$450,000
$459,900
2.2%For more information regarding the value of a property, please contact us for a free consultation.
4 Beds
4 Baths
3,200 SqFt
SOLD DATE : 06/10/2022
Key Details
Sold Price $450,000
Property Type Single Family Home
Sub Type Detached
Listing Status Sold
Purchase Type For Sale
Square Footage 3,200 sqft
Price per Sqft $140
Subdivision None Available
MLS Listing ID PALA2014906
Sold Date 06/10/22
Style Colonial
Bedrooms 4
Full Baths 3
Half Baths 1
HOA Y/N N
Abv Grd Liv Area 2,667
Originating Board BRIGHT
Year Built 2005
Annual Tax Amount $7,200
Tax Year 2022
Lot Size 0.950 Acres
Acres 0.95
Lot Dimensions 0.00 x 0.00
Property Description
Spacious living on huge .95 acre country lot! 4 bed, 3.5 bath, 3 story plus basement.
First floor master , in-law or guest suite with laundry and large bath with whirlpool tub and shower.
Living room with gas fireplace, built in bookshelves, dining area and second living area family room, half bath, modern kitchen with custom cabinets and breakfast counter.
Large outdoor composite deck that spans the entire rear of the home. Second floor includes living area, loft style room, family room or bonus room, 2 bedrooms and full bath and second laundry area. Third floor is suited for a master suite, guest suite or office space, bedroom area, office nook and full bath. Walkout daylight basement with gas fireplace is roughed in for kitchen or bar area, bathroom, bedroom and additional living area. Superior Wall Systems foundation. Full size , high ceiling 1 car garage. additional electric service run underground for potential second detached garage or workshop. Large flat backyard provides a blank canvas suited for all of your outdoor living needs. Circular front drive and second drive for attached garage. Easy access to PA turnpike for commuters. Don't miss this opportunity!
Location
State PA
County Lancaster
Area Penn Twp (10550)
Zoning RESIDENTIAL
Rooms
Other Rooms Living Room, Dining Room, Bedroom 2, Bedroom 3, Bedroom 4, Kitchen, Game Room, Family Room, Basement, 2nd Stry Fam Ovrlk, In-Law/auPair/Suite, Laundry, Office, Storage Room, Utility Room, Bonus Room, Primary Bathroom, Full Bath, Half Bath
Basement Daylight, Partial, Rough Bath Plumb, Walkout Level
Main Level Bedrooms 1
Interior
Interior Features Built-Ins, Intercom, Recessed Lighting, WhirlPool/HotTub, Combination Kitchen/Dining, Carpet, Dining Area, Family Room Off Kitchen, Wood Floors
Hot Water Instant Hot Water, Propane
Heating Forced Air
Cooling Central A/C
Flooring Wood
Fireplaces Number 2
Fireplaces Type Gas/Propane
Equipment Built-In Range, Dishwasher, Dryer, Instant Hot Water, Intercom, Washer, Water Conditioner - Owned
Fireplace Y
Window Features Skylights
Appliance Built-In Range, Dishwasher, Dryer, Instant Hot Water, Intercom, Washer, Water Conditioner - Owned
Heat Source Propane - Owned
Laundry Main Floor, Upper Floor
Exterior
Exterior Feature Porch(es), Deck(s)
Parking Features Built In, Garage - Rear Entry, Inside Access
Garage Spaces 4.0
Water Access N
View Trees/Woods, Panoramic, Garden/Lawn, Scenic Vista
Roof Type Composite,Shingle
Accessibility None
Porch Porch(es), Deck(s)
Attached Garage 1
Total Parking Spaces 4
Garage Y
Building
Lot Description Backs to Trees, Level, Rear Yard, Rural, Open
Story 3
Foundation Block
Sewer Septic Exists
Water Well
Architectural Style Colonial
Level or Stories 3
Additional Building Above Grade, Below Grade
New Construction N
Schools
School District Manheim Central
Others
Senior Community No
Tax ID 500-97214-0-0000
Ownership Fee Simple
SqFt Source Assessor
Security Features Intercom
Acceptable Financing Cash, Conventional
Listing Terms Cash, Conventional
Financing Cash,Conventional
Special Listing Condition Standard
Read Less Info
Want to know what your home might be worth? Contact us for a FREE valuation!

Our team is ready to help you sell your home for the highest possible price ASAP

Bought with Jonathan Gordon • Manor West Realty
GET MORE INFORMATION

Broker-Owner | Lic# RM423246






