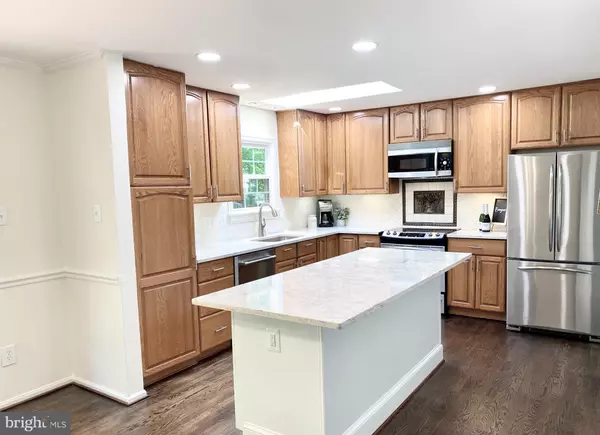$785,000
$689,000
13.9%For more information regarding the value of a property, please contact us for a free consultation.
3 Beds
3 Baths
2,174 SqFt
SOLD DATE : 05/31/2022
Key Details
Sold Price $785,000
Property Type Single Family Home
Sub Type Detached
Listing Status Sold
Purchase Type For Sale
Square Footage 2,174 sqft
Price per Sqft $361
Subdivision Burke Centre
MLS Listing ID VAFX2063046
Sold Date 05/31/22
Style Split Level,Traditional
Bedrooms 3
Full Baths 2
Half Baths 1
HOA Fees $50/qua
HOA Y/N Y
Abv Grd Liv Area 1,562
Originating Board BRIGHT
Year Built 1978
Annual Tax Amount $8,412
Tax Year 2021
Lot Size 10,505 Sqft
Acres 0.24
Property Description
Sought after Burke Centre, fully finished, move-in ready home! This amazing floor-plan with 3 bedrooms up and a 4th bedroom/den in lower level comes complete with beautifully re-finished hardwoods throughout the main level, open floor plan. The kitchen is stunning with its new island, new quartz countertops, newer stainless-steel appliances, new recessed lighting & bright skylight! You'll love entertaining in this light-filled home with a gorgeous french door to your fully fenced backyard oasis with double deck & beautifully landscaped yard! The home has 3 updated bathrooms with new toilets & mirror, newer lights, vanities & tile. Brand new carpet completes the upper level with fresh paint, new ceiling fan & more. The den is adorned with wood-look tile and is the perfect spot to watch a show or read a book near a warm fire, and sits next to your light-filled laundry room with window. The lower level has a walk-in cedar closet & built-in closets for tons of extra storage! The freshly painted, deep garage has extra shelving for storage and a second refrigerator. Lots of other updates and upgrades including a brand new roof (2022), aluminum wrapped trim (2022), new carpet (2022), fresh designer paint (2022), newer HVAC/humidifier, newer outdoor lighting (2022), fresh shutters (2022), newer hot water heater, newer gutter helmets (2017), radon remediation (2017), newer windows, and new deck lighting on first deck level! Don't miss the flowering cherry tree, dogwood, Japanese Maple, and numerous azaleas. This Vibrant Community offers all of the Burke Centre Amenities including 5 Pools, Tennis Courts, Basketball Courts, Club Houses, Ponds, Walking-Jogging-Biking Trails, Picnic Areas, Tot Lots, and close to Restaurants (minutes from CAVA, Chipotle, Five Guys, Starbucks and more), Shopping Centers/ Burke Centre Library and Burke Lake Park with easy access to Major Transportation Routes as I-495, I-395, Fairfax County Pkwy, and the VRE. Sought after STEM Terra Centre Elementary/Robinson Secondary!!
Location
State VA
County Fairfax
Zoning 370
Direction Northeast
Rooms
Other Rooms Living Room, Dining Room, Bedroom 2, Bedroom 3, Kitchen, Family Room, Den, Foyer, Bedroom 1, Laundry, Bathroom 1, Bathroom 2, Bathroom 3, Attic
Basement Fully Finished
Interior
Interior Features Attic, Combination Kitchen/Dining, Combination Dining/Living, Crown Moldings, Floor Plan - Traditional, Kitchen - Island, Recessed Lighting, Soaking Tub, Skylight(s), Tub Shower, Upgraded Countertops, Wainscotting, Walk-in Closet(s), Window Treatments, Wood Floors, Other
Hot Water Natural Gas
Heating Forced Air
Cooling Central A/C
Flooring Solid Hardwood, Carpet, Ceramic Tile
Fireplaces Number 1
Equipment Built-In Microwave, Disposal, Refrigerator, Icemaker, Stainless Steel Appliances, Washer, Dryer, Water Heater, Oven/Range - Electric, Extra Refrigerator/Freezer
Window Features Double Hung,Vinyl Clad,Double Pane,Screens
Appliance Built-In Microwave, Disposal, Refrigerator, Icemaker, Stainless Steel Appliances, Washer, Dryer, Water Heater, Oven/Range - Electric, Extra Refrigerator/Freezer
Heat Source Natural Gas
Exterior
Exterior Feature Deck(s), Porch(es)
Parking Features Additional Storage Area, Built In, Garage Door Opener, Inside Access
Garage Spaces 3.0
Fence Fully
Amenities Available Community Center, Pool - Outdoor, Tot Lots/Playground, Tennis Courts, Jog/Walk Path
Water Access N
Roof Type Architectural Shingle
Accessibility None
Porch Deck(s), Porch(es)
Attached Garage 1
Total Parking Spaces 3
Garage Y
Building
Story 4
Foundation Slab
Sewer Public Sewer
Water Public
Architectural Style Split Level, Traditional
Level or Stories 4
Additional Building Above Grade, Below Grade
Structure Type Dry Wall
New Construction N
Schools
Elementary Schools Terra Centre
Middle Schools Robinson Secondary School
High Schools Robinson Secondary School
School District Fairfax County Public Schools
Others
HOA Fee Include Pool(s)
Senior Community No
Tax ID 0781 14 0220
Ownership Fee Simple
SqFt Source Assessor
Special Listing Condition Standard
Read Less Info
Want to know what your home might be worth? Contact us for a FREE valuation!

Our team is ready to help you sell your home for the highest possible price ASAP

Bought with Ginger G Webre • Long & Foster Real Estate, Inc.
GET MORE INFORMATION
Broker-Owner | Lic# RM423246






