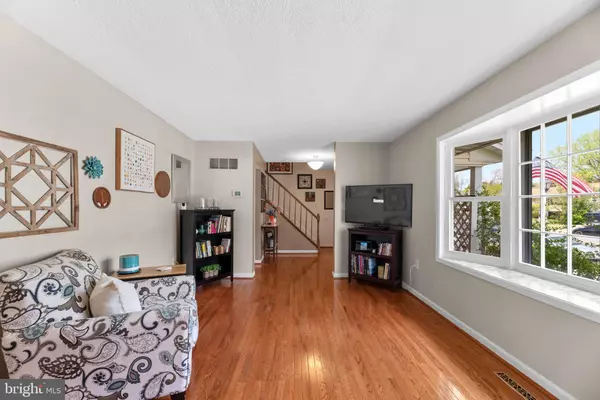$505,000
$475,000
6.3%For more information regarding the value of a property, please contact us for a free consultation.
4 Beds
3 Baths
2,400 SqFt
SOLD DATE : 05/31/2022
Key Details
Sold Price $505,000
Property Type Single Family Home
Sub Type Detached
Listing Status Sold
Purchase Type For Sale
Square Footage 2,400 sqft
Price per Sqft $210
Subdivision Olde Mill
MLS Listing ID MDAA2030504
Sold Date 05/31/22
Style Colonial
Bedrooms 4
Full Baths 2
Half Baths 1
HOA Y/N N
Abv Grd Liv Area 1,680
Originating Board BRIGHT
Year Built 1971
Annual Tax Amount $3,848
Tax Year 2021
Lot Size 6,600 Sqft
Acres 0.15
Property Description
Welcome to 523 Old Mill Road. This home has been meticulously maintained inside and out and it surely shows! Step in from the covered front porch and find a welcoming foyer space! The gleaming hardwood floors extend through most of the main floor. Beautifully updated kitchen with custom cabinets and backsplash, granite counters, and three pantries for all of your storage needs! There is also a mudroom/office and half bath that have been updated on the main level. Oversized living room with a large bay window that offers an abundance of natural light that flows into the separate dining room. A large slider leads to the incredible rear yard! The in-ground pool will offer a ton of fun and/or relaxation during the warmer months. A large patio completely surrounds the pool and there is a large area covered by a custom awning. There is also a good amount of green yard space. You truly get the best of both worlds! Fully fenced yard surrounded by mature trees! The upper level offers four spacious bedrooms including a primary suite with a private, updated full bath that feels like a spa! There is an additional updated hall bath as well. The basement is finished and offers a huge rec room, laundry room, and tons of storage space. Fresh Paint and New Carpet! Roof '12! HVAC '16! Come and check out this beauty today!
Location
State MD
County Anne Arundel
Zoning R5
Rooms
Other Rooms Living Room, Dining Room, Primary Bedroom, Bedroom 2, Bedroom 3, Bedroom 4, Kitchen, Family Room, Den, Foyer, Laundry, Mud Room, Storage Room, Primary Bathroom, Full Bath, Half Bath
Basement Full, Fully Finished
Interior
Interior Features Attic, Kitchen - Table Space, Dining Area, Window Treatments, Wood Floors, Floor Plan - Traditional, Carpet, Ceiling Fan(s), Formal/Separate Dining Room, Kitchen - Gourmet, Primary Bath(s), Upgraded Countertops
Hot Water Natural Gas
Heating Forced Air, Programmable Thermostat
Cooling Attic Fan, Ceiling Fan(s), Central A/C
Flooring Carpet, Hardwood, Ceramic Tile
Equipment Dryer, Dishwasher, Exhaust Fan, Humidifier, Disposal, Icemaker, Stove, Washer, Refrigerator
Fireplace N
Window Features Bay/Bow,Screens,Storm
Appliance Dryer, Dishwasher, Exhaust Fan, Humidifier, Disposal, Icemaker, Stove, Washer, Refrigerator
Heat Source Natural Gas
Laundry Basement
Exterior
Exterior Feature Deck(s), Patio(s)
Parking Features Garage - Front Entry, Garage Door Opener
Garage Spaces 3.0
Fence Rear, Board, Privacy, Other
Pool In Ground
Utilities Available Cable TV Available
Water Access N
Roof Type Asphalt
Accessibility Other
Porch Deck(s), Patio(s)
Attached Garage 1
Total Parking Spaces 3
Garage Y
Building
Lot Description Landscaping, Poolside
Story 3
Foundation Block
Sewer Public Sewer
Water Public
Architectural Style Colonial
Level or Stories 3
Additional Building Above Grade, Below Grade
Structure Type Dry Wall
New Construction N
Schools
Elementary Schools Rippling Woods
Middle Schools Old Mill Middle North
High Schools Old Mill
School District Anne Arundel County Public Schools
Others
Senior Community No
Tax ID 020389830063805
Ownership Fee Simple
SqFt Source Assessor
Security Features Electric Alarm
Special Listing Condition Standard
Read Less Info
Want to know what your home might be worth? Contact us for a FREE valuation!

Our team is ready to help you sell your home for the highest possible price ASAP

Bought with Amy Pelletier • RE/MAX Advantage Realty
GET MORE INFORMATION
Broker-Owner | Lic# RM423246






