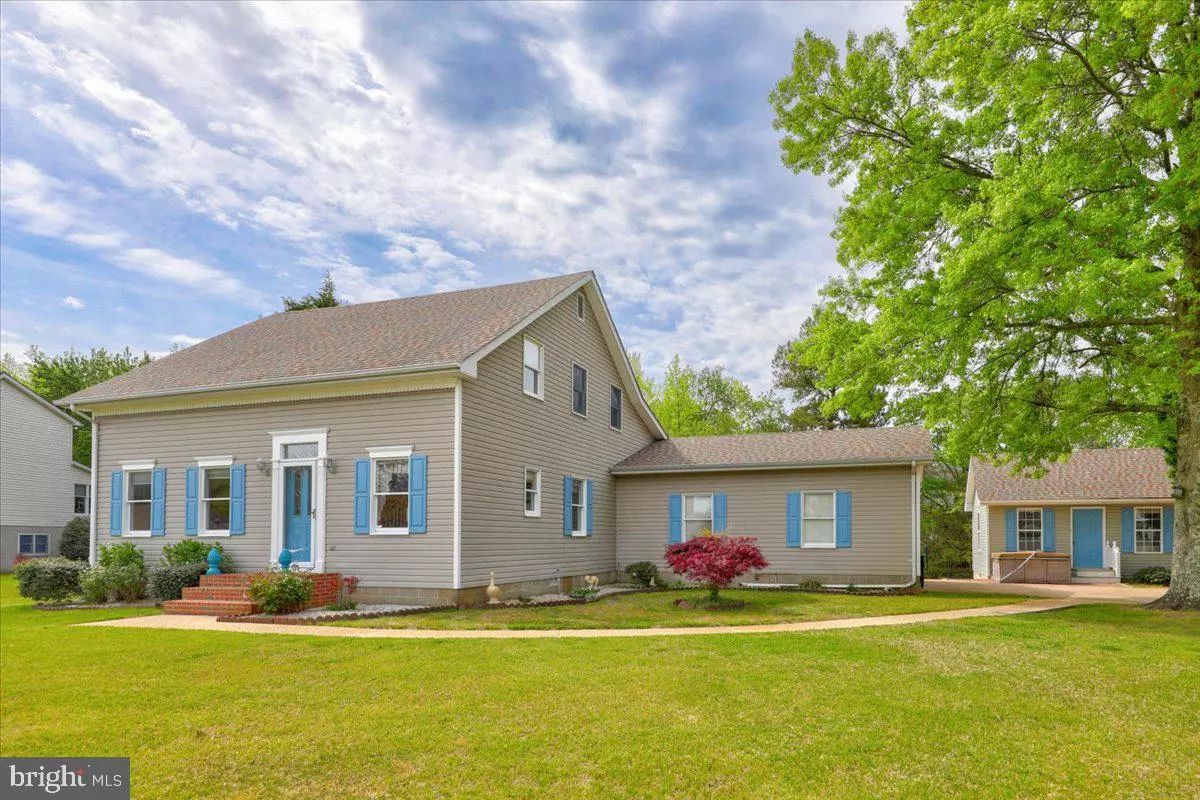$560,000
$525,000
6.7%For more information regarding the value of a property, please contact us for a free consultation.
4 Beds
2 Baths
2,400 SqFt
SOLD DATE : 06/01/2022
Key Details
Sold Price $560,000
Property Type Single Family Home
Sub Type Detached
Listing Status Sold
Purchase Type For Sale
Square Footage 2,400 sqft
Price per Sqft $233
Subdivision Murrays Estates
MLS Listing ID DESU2020938
Sold Date 06/01/22
Style Cape Cod,Coastal
Bedrooms 4
Full Baths 2
HOA Fees $29/ann
HOA Y/N Y
Abv Grd Liv Area 2,400
Originating Board BRIGHT
Year Built 1989
Annual Tax Amount $1,007
Tax Year 2021
Lot Size 0.370 Acres
Acres 0.37
Lot Dimensions 110.00 x 150.00
Property Description
Peace and Serenity Fall in love with this 4 bedroom- 2 bath home situated on amazing, landscaped lot overlooking the spring fed stream/creek, perfect for year-round living or weekend escape. This property features a unique detached workshop/ art studio with large lower-level storage that can be easily converted into an in-law suite for extra company or rental income. As you enter the home, you will be greeted with an oversized living room and 2 main floor bedrooms, 1 bathroom, and a beautiful sun-filled kitchen with French doors that opens to the rear deck. The second floor has 2 large additional bedrooms and full bath. Storage is no issue with this property, with multiple floored storage area on the second floor and a pull-down attic. Bonus features include, central vacuum, outdoor shower, irrigation, new roof 2016, and a concrete floor crawl space. Located in the Cedar Neck area of Ocean View with $350 yearly HOA fees and no town taxes. Close to grocery/ shopping stores, golf, restaurants, Bethany Boardwalk, and parks/ trails . Make your appointment today!
Location
State DE
County Sussex
Area Baltimore Hundred (31001)
Zoning MR
Rooms
Main Level Bedrooms 2
Interior
Interior Features Attic, Breakfast Area, Carpet, Ceiling Fan(s), Entry Level Bedroom, Floor Plan - Traditional, Kitchen - Eat-In, Skylight(s), Upgraded Countertops, Window Treatments
Hot Water Electric
Heating Forced Air, Heat Pump - Electric BackUp
Cooling Central A/C
Flooring Carpet, Ceramic Tile, Hardwood, Laminated
Equipment Central Vacuum, Dishwasher, Disposal, Dryer, Exhaust Fan, Oven - Self Cleaning, Oven/Range - Electric, Range Hood, Washer, Water Heater
Furnishings Partially
Window Features Skylights
Appliance Central Vacuum, Dishwasher, Disposal, Dryer, Exhaust Fan, Oven - Self Cleaning, Oven/Range - Electric, Range Hood, Washer, Water Heater
Heat Source Electric
Laundry Main Floor
Exterior
Exterior Feature Deck(s)
Parking Features Garage - Side Entry
Garage Spaces 10.0
Utilities Available Cable TV Available, Phone
Water Access N
View Trees/Woods
Roof Type Architectural Shingle
Accessibility None
Porch Deck(s)
Attached Garage 2
Total Parking Spaces 10
Garage Y
Building
Lot Description Stream/Creek, Trees/Wooded
Story 2
Foundation Crawl Space
Sewer Public Sewer
Water Well
Architectural Style Cape Cod, Coastal
Level or Stories 2
Additional Building Above Grade, Below Grade
Structure Type Dry Wall
New Construction N
Schools
School District Indian River
Others
Senior Community No
Tax ID 134-09.00-309.00
Ownership Fee Simple
SqFt Source Assessor
Acceptable Financing Cash, Conventional
Listing Terms Cash, Conventional
Financing Cash,Conventional
Special Listing Condition Standard
Read Less Info
Want to know what your home might be worth? Contact us for a FREE valuation!

Our team is ready to help you sell your home for the highest possible price ASAP

Bought with Suzann M Arms • Long & Foster Real Estate, Inc.
GET MORE INFORMATION
Broker-Owner | Lic# RM423246

