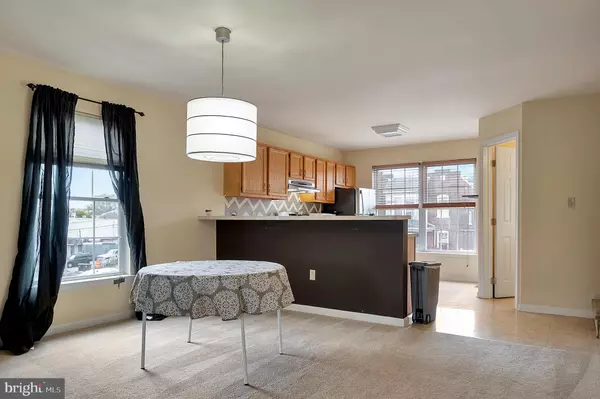$241,000
$250,000
3.6%For more information regarding the value of a property, please contact us for a free consultation.
3 Beds
3 Baths
1,425 SqFt
SOLD DATE : 05/27/2022
Key Details
Sold Price $241,000
Property Type Single Family Home
Sub Type Twin/Semi-Detached
Listing Status Sold
Purchase Type For Sale
Square Footage 1,425 sqft
Price per Sqft $169
Subdivision Browntown
MLS Listing ID DENC2021772
Sold Date 05/27/22
Style Colonial
Bedrooms 3
Full Baths 2
Half Baths 1
HOA Y/N N
Abv Grd Liv Area 1,425
Originating Board BRIGHT
Year Built 2002
Annual Tax Amount $3,989
Tax Year 2021
Lot Size 3,049 Sqft
Acres 0.07
Lot Dimensions 26.00 x 116.00
Property Description
Spacious newer townhome in Browntown! Well-equipped home, this 3 bedroom, 2.5 bath home in the city offers plenty of living space with a convenient location. Step into the lower level which provides access to the one-car garage, closet space, and a large carpeted family room with laundry closet. Up a full flight of stairs is the primary open living area with a carpeted great room suitable for a large sectional and dining table. Through sliders, you can access a 9’ x 9’ elevated deck, perfect for dining al fresco. Adjacent is the kitchen, flooded with natural light through plantation blinds. With plentiful cabinet space and a pantry closet, the kitchen includes a 5-burner stainless gas range with range hood, stainless refrigerator, NEW dishwasher, a deep stainless sink, and a counter suitable for eating. Just off the kitchen is a half bath. The third floor, also carpeted, includes three good-sized bedrooms. The master with two double closets, includes a lighted ceiling fan and an ensuite bath with a modular tub/shower and vent fan. A hall bath with a tub/shower, and an oversized linen closet complete this floor. Through sliders on the lowest level, you access the lush backyard. Six-foot vinyl fencing offers abundant privacy to the patio area and a large storage closet. With an attached garage as well as a fenced-in driveway, this home provides secure off-street spaces for two cars. Offered with brand new AC unit, a new dishwasher, and newer windows, this home is perfect for the first-time homebuyer or young professional. Don’t wait - call for your private tour today!
Location
State DE
County New Castle
Area Wilmington (30906)
Zoning 26R-3
Direction West
Rooms
Other Rooms Living Room, Dining Room, Primary Bedroom, Bedroom 2, Bedroom 3, Kitchen, Family Room, Laundry, Bathroom 2, Primary Bathroom
Interior
Interior Features Carpet, Ceiling Fan(s), Combination Dining/Living, Pantry
Hot Water Electric
Heating Forced Air
Cooling Central A/C
Flooring Carpet, Vinyl
Equipment Oven/Range - Gas, Stainless Steel Appliances, Refrigerator, Dishwasher
Fireplace N
Window Features Double Hung
Appliance Oven/Range - Gas, Stainless Steel Appliances, Refrigerator, Dishwasher
Heat Source Natural Gas
Laundry Lower Floor, Washer In Unit, Dryer In Unit
Exterior
Exterior Feature Deck(s), Patio(s)
Parking Features Garage - Front Entry, Inside Access
Garage Spaces 2.0
Fence Vinyl, Chain Link
Utilities Available Cable TV, Natural Gas Available, Phone Available, Sewer Available
Water Access N
Roof Type Architectural Shingle
Accessibility None
Porch Deck(s), Patio(s)
Attached Garage 1
Total Parking Spaces 2
Garage Y
Building
Story 3
Foundation Block
Sewer Public Sewer
Water Public
Architectural Style Colonial
Level or Stories 3
Additional Building Above Grade, Below Grade
New Construction N
Schools
Elementary Schools Bancroft
High Schools Christiana
School District Christina
Others
Senior Community No
Tax ID 26-048.20-122
Ownership Fee Simple
SqFt Source Assessor
Acceptable Financing FHA, VA, Cash, Conventional
Listing Terms FHA, VA, Cash, Conventional
Financing FHA,VA,Cash,Conventional
Special Listing Condition Standard
Read Less Info
Want to know what your home might be worth? Contact us for a FREE valuation!

Our team is ready to help you sell your home for the highest possible price ASAP

Bought with Katina Geralis • EXP Realty, LLC
GET MORE INFORMATION

Broker-Owner | Lic# RM423246






