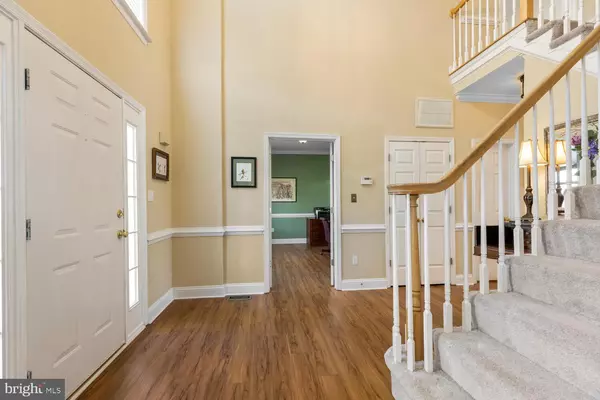$595,000
$574,900
3.5%For more information regarding the value of a property, please contact us for a free consultation.
4 Beds
4 Baths
3,979 SqFt
SOLD DATE : 05/24/2022
Key Details
Sold Price $595,000
Property Type Single Family Home
Sub Type Detached
Listing Status Sold
Purchase Type For Sale
Square Footage 3,979 sqft
Price per Sqft $149
Subdivision Cardinal Forest
MLS Listing ID VAST2010188
Sold Date 05/24/22
Style Traditional
Bedrooms 4
Full Baths 3
Half Baths 1
HOA Fees $79/qua
HOA Y/N Y
Abv Grd Liv Area 3,057
Originating Board BRIGHT
Year Built 1999
Annual Tax Amount $3,948
Tax Year 2021
Lot Size 0.512 Acres
Acres 0.51
Property Description
Open house is cancelled. Welcome home to 20 Norfolk St. in sought after Cardinal Forest! This spectacular colonial on just over a half-acre has a beautiful stamped concrete walkway leading you into the home. Once inside, a two-story foyer leads to a formal living and dining room on the right and a separate office to the left. Beautiful luxury vinyl plank flooring extends from the foyer into the office, throughout the kitchen and breakfast area, and into the updated half bath. The gourmet kitchen has granite counters, updated hardware, recessed and updated lighting, a pantry, and a gas cooktop on the kitchen island/breakfast bar. The laundry/mud room connects the 2-car garage to the kitchen. The family room offers a large area to gather and has a gas fireplace for those cooler days. Two sets of French doors lead to the massive deck overlooking a huge, tree lined backyard with new split rail fencing. There is BRAND NEW CARPET with UPGRADED PAD on the main and upper levels. There are four bedrooms upstairs. The primary suite has a cathedral ceiling and an enormous, room-size walk-in closet. The luxurious primary bathroom was updated in 2020 with walk-in porcelain tile shower, granite counters, tub, recessed lighting and raised vanities. Two of the remaining three bedrooms feature laminate flooring and all bedrooms have ceiling fans/lights. The upstairs hall bathroom has new porcelain tile flooring and a granite countertop. The dining room and living room have a fresh coat of bright, neutral paint. Finishes on the main level included crown molding, chair railing, a tray ceiling in the family room, and a beautiful bay window in the dining room. The lower level will not disappoint either! A flex room could serve as an additional bedroom NTC. There is also a third full bathroom. The large, open recreation room makes the perfect place to enjoy a movie or play your favorite game. There is plenty of storage, as well. A walkout, level rear entrance and additional windows bring lots of natural light into the basement. There is a tankless water heater and two HVAC zones. The microwave, wall oven, and cooktop are about 2 years old. All of this along with being so close to I95, Hwy 17, commuter lots, dining, and shopping! This wonderful home could be yours!
Location
State VA
County Stafford
Zoning R1
Rooms
Other Rooms Living Room, Dining Room, Primary Bedroom, Bedroom 2, Kitchen, Foyer, Breakfast Room, Bedroom 1, Laundry, Office, Recreation Room, Bathroom 3, Bonus Room, Primary Bathroom, Full Bath, Half Bath
Basement Daylight, Full, Walkout Level, Rear Entrance, Improved
Interior
Interior Features Breakfast Area, Carpet, Ceiling Fan(s), Chair Railings, Combination Dining/Living, Crown Moldings, Family Room Off Kitchen, Floor Plan - Open, Kitchen - Gourmet, Kitchen - Island, Pantry, Primary Bath(s), Recessed Lighting, Soaking Tub, Stall Shower, Tub Shower, Upgraded Countertops, Walk-in Closet(s), Window Treatments
Hot Water Natural Gas
Heating Forced Air, Heat Pump(s)
Cooling Central A/C
Fireplaces Number 1
Equipment Built-In Microwave, Cooktop, Dishwasher, Disposal, Exhaust Fan, Icemaker, Oven - Wall, Refrigerator, Water Heater - Tankless
Window Features Double Pane
Appliance Built-In Microwave, Cooktop, Dishwasher, Disposal, Exhaust Fan, Icemaker, Oven - Wall, Refrigerator, Water Heater - Tankless
Heat Source Natural Gas, Electric
Laundry Main Floor, Hookup
Exterior
Exterior Feature Deck(s)
Parking Features Garage - Front Entry, Inside Access, Garage Door Opener
Garage Spaces 4.0
Fence Split Rail
Utilities Available Cable TV, Electric Available, Natural Gas Available
Amenities Available Common Grounds, Pool - Outdoor, Tennis Courts, Tot Lots/Playground
Water Access N
Accessibility None
Porch Deck(s)
Attached Garage 2
Total Parking Spaces 4
Garage Y
Building
Lot Description Backs to Trees
Story 3
Foundation Concrete Perimeter
Sewer Public Sewer
Water Public
Architectural Style Traditional
Level or Stories 3
Additional Building Above Grade, Below Grade
New Construction N
Schools
Elementary Schools Rocky Run
Middle Schools Gayle
High Schools Colonial Forge
School District Stafford County Public Schools
Others
HOA Fee Include Common Area Maintenance,Pool(s),Trash,Management
Senior Community No
Tax ID 44L 5B 241
Ownership Fee Simple
SqFt Source Assessor
Acceptable Financing Cash, Conventional, FHA, VA, USDA
Listing Terms Cash, Conventional, FHA, VA, USDA
Financing Cash,Conventional,FHA,VA,USDA
Special Listing Condition Standard
Read Less Info
Want to know what your home might be worth? Contact us for a FREE valuation!

Our team is ready to help you sell your home for the highest possible price ASAP

Bought with Joyce Wadle • Long & Foster Real Estate, Inc.
GET MORE INFORMATION
Broker-Owner | Lic# RM423246






