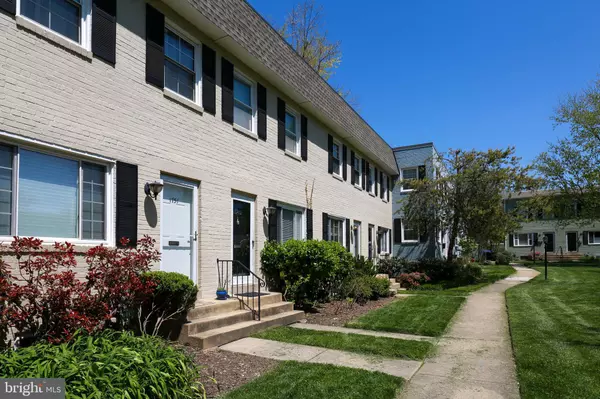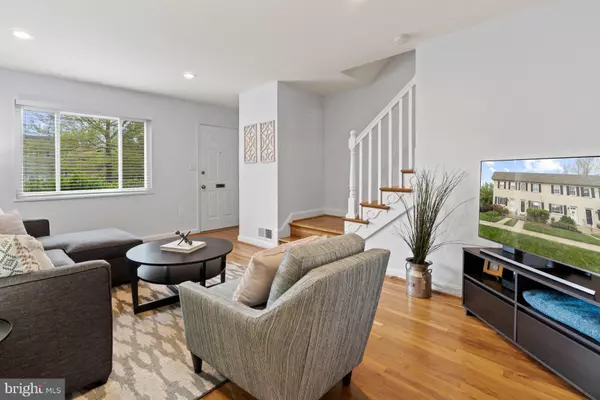$710,500
$699,000
1.6%For more information regarding the value of a property, please contact us for a free consultation.
2 Beds
2 Baths
1,440 SqFt
SOLD DATE : 05/20/2022
Key Details
Sold Price $710,500
Property Type Condo
Sub Type Condo/Co-op
Listing Status Sold
Purchase Type For Sale
Square Footage 1,440 sqft
Price per Sqft $493
Subdivision Del Ray
MLS Listing ID VAAX2012032
Sold Date 05/20/22
Style Colonial
Bedrooms 2
Full Baths 2
Condo Fees $180/mo
HOA Y/N N
Abv Grd Liv Area 960
Originating Board BRIGHT
Year Built 1955
Annual Tax Amount $6,572
Tax Year 2021
Property Description
Bright, quiet and nicely updated 3-level townhouse condo in popular Del Ray. Open living level with spacious dining area and an updated kitchen (2019) with Whirlpool stainless appliances. The kitchen opens to a private patio with permeable pavers. Upstairs you'll find two ample bedrooms with wood floors and windows with custom shutters. The primary is large enough for a king-sized bed and has two closets; a second bedroom is large enough for a queen sized bed. The shared full bathroom is tiled and has a tub shower and window. The lower level bonus room is perfect for extra guest space, exercise or a cozy TV den, and has a full bath with shower. A large laundry room with a full-sized Whirlpool washer and dryer, plus a utility sink and space for storage or hobbies. Refinished hardwood floors and recessed lighting, as well as interior shutters and blinds. The Cliff Gardens community grounds include an expansive, green lawn and a parking lot with 1 assigned parking space. A low quarterly fee covers grounds maintenance and some exterior building maintenance such as the parking pavement, sidewalks, the roofs and fencing. Professionally managed. Walk to the Braddock Road metro (1mi.) as well as Del Ray dining, shopping and farmers markets along Mr. Vernon Avenue.
Location
State VA
County Alexandria City
Zoning RB
Direction South
Rooms
Basement Full
Interior
Interior Features Ceiling Fan(s), Dining Area, Recessed Lighting, Wood Floors
Hot Water Natural Gas
Heating Forced Air
Cooling Central A/C
Flooring Carpet, Hardwood
Equipment Built-In Microwave, Dishwasher, Disposal, Dryer, Exhaust Fan, Oven/Range - Gas, Refrigerator, Washer, Water Heater
Fireplace N
Window Features Insulated
Appliance Built-In Microwave, Dishwasher, Disposal, Dryer, Exhaust Fan, Oven/Range - Gas, Refrigerator, Washer, Water Heater
Heat Source Natural Gas
Laundry Has Laundry, Dryer In Unit, Washer In Unit
Exterior
Exterior Feature Patio(s)
Garage Spaces 1.0
Parking On Site 1
Utilities Available Cable TV Available, Electric Available, Natural Gas Available
Amenities Available Other, Common Grounds, Fencing, Reserved/Assigned Parking
Water Access N
Accessibility None
Porch Patio(s)
Total Parking Spaces 1
Garage N
Building
Story 3
Foundation Slab
Sewer Public Sewer
Water Public
Architectural Style Colonial
Level or Stories 3
Additional Building Above Grade, Below Grade
New Construction N
Schools
School District Alexandria City Public Schools
Others
Pets Allowed Y
HOA Fee Include Reserve Funds,Management,Lawn Maintenance,Insurance,Common Area Maintenance,Ext Bldg Maint
Senior Community No
Tax ID 14613240
Ownership Condominium
Special Listing Condition Standard
Pets Allowed Cats OK, Dogs OK
Read Less Info
Want to know what your home might be worth? Contact us for a FREE valuation!

Our team is ready to help you sell your home for the highest possible price ASAP

Bought with Amanda Maree Barnes • RE/MAX Gateway, LLC
GET MORE INFORMATION
Broker-Owner | Lic# RM423246






