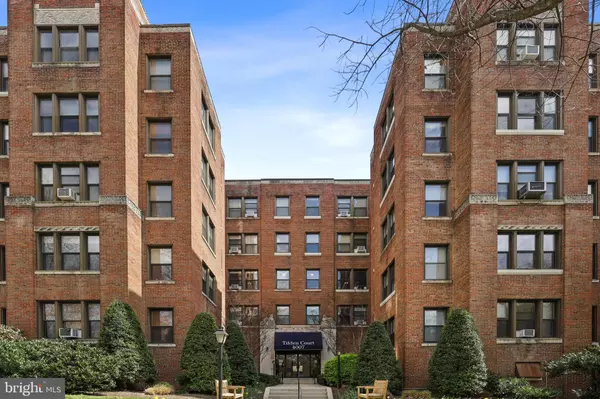$425,000
$410,000
3.7%For more information regarding the value of a property, please contact us for a free consultation.
1 Bed
2 Baths
751 SqFt
SOLD DATE : 05/11/2022
Key Details
Sold Price $425,000
Property Type Condo
Sub Type Condo/Co-op
Listing Status Sold
Purchase Type For Sale
Square Footage 751 sqft
Price per Sqft $565
Subdivision Forest Hills
MLS Listing ID DCDC2037840
Sold Date 05/11/22
Style Contemporary
Bedrooms 1
Full Baths 2
Condo Fees $368/mo
HOA Y/N N
Abv Grd Liv Area 751
Originating Board BRIGHT
Year Built 1930
Annual Tax Amount $2,533
Tax Year 2021
Property Description
This unique residence offers 751 square feet of living space with 9ft ceilings, crown molding, refinished hardwood floors, large windows, and park views. A 1 bed 2 full bath floor plan creates your own private wing, a suite with a custom walk-thru closet and private bath, while providing a separate space for entertaining and guests. An office with built-in bookshelves adjoins the light-filled living room and guest bathroom. The updated kitchen features a gas range, stainless appliances, tile backsplash, ample storage, and an in-unit combination washer/dryer. Tilden Court is a well-maintained condominium. The $368 condo fee includes high-speed internet, heat, gas, water, trash & recycling collection, your own personal storage unit (7x5x9), separate bike storage room, fitness center, landscaping, snow removal, management, and master insurance. The building also features a large laundry facility, a community garden in the backyard, and a secure mail room for package deliveries. Built in 1930, Tilden Court is a classic Art Deco building in Forest Hills, one of Washingtons most desirable and walkable neighborhoods. Walking distance to both Cleveland Park and Van Ness Metro stations, restaurants, grocery stores, Rock Creek Park, the National Zoo, the Hillwood Estate, more than twenty embassies, Howard School of Law, UDC, and the Whittle School makes this an ideal location.
Location
State DC
County Washington
Zoning SEE PUBLIC RECORDS.
Rooms
Main Level Bedrooms 1
Interior
Hot Water Natural Gas
Heating Other
Cooling Window Unit(s)
Heat Source Other
Exterior
Amenities Available Elevator, Exercise Room, Laundry Facilities
Water Access N
Accessibility Elevator
Garage N
Building
Story 1
Unit Features Mid-Rise 5 - 8 Floors
Sewer Public Sewer
Water Public
Architectural Style Contemporary
Level or Stories 1
Additional Building Above Grade, Below Grade
New Construction N
Schools
School District District Of Columbia Public Schools
Others
Pets Allowed Y
HOA Fee Include Heat,Gas,Water,Custodial Services Maintenance,Ext Bldg Maint,Management,Insurance,Reserve Funds,Snow Removal,Trash
Senior Community No
Tax ID 2235//2095
Ownership Condominium
Special Listing Condition Standard
Pets Allowed Cats OK
Read Less Info
Want to know what your home might be worth? Contact us for a FREE valuation!

Our team is ready to help you sell your home for the highest possible price ASAP

Bought with Benjamin M Stern • Buyers Edge Co., Inc.
GET MORE INFORMATION
Broker-Owner | Lic# RM423246






