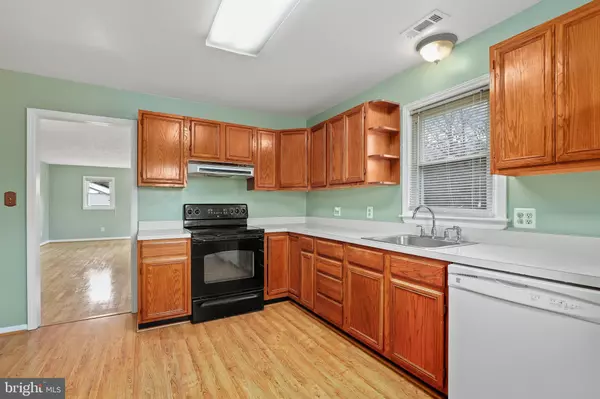$345,000
$345,000
For more information regarding the value of a property, please contact us for a free consultation.
4 Beds
2 Baths
1,934 SqFt
SOLD DATE : 05/10/2022
Key Details
Sold Price $345,000
Property Type Single Family Home
Sub Type Detached
Listing Status Sold
Purchase Type For Sale
Square Footage 1,934 sqft
Price per Sqft $178
Subdivision Tudor Hall
MLS Listing ID MDHR2010400
Sold Date 05/10/22
Style Ranch/Rambler
Bedrooms 4
Full Baths 2
HOA Y/N N
Abv Grd Liv Area 1,184
Originating Board BRIGHT
Year Built 1963
Annual Tax Amount $2,565
Tax Year 2021
Lot Size 0.460 Acres
Acres 0.46
Lot Dimensions 100.00 x
Property Description
Searching for that rarely found Rancher? Look no further! What a great find! Beautiful hardwood floors throughout, 4 bedrooms and 2 full baths. The huge living room has a gas fireplace and lots of light. The nice sized kitchen that faces the front has stairs that lead to the LL. The finished room in the basement easily could be the 4th bdr and has access to a full bath. Also a nice laundry area. The family room includes sliders in the rear to a large patio. Great level lot too. Better hurry!
Location
State MD
County Harford
Zoning RR
Rooms
Basement Daylight, Full, Fully Finished, Outside Entrance, Rear Entrance, Walkout Level
Main Level Bedrooms 3
Interior
Interior Features Combination Dining/Living, Entry Level Bedroom, Window Treatments, Carpet, Dining Area, Floor Plan - Traditional
Hot Water Natural Gas
Heating Forced Air
Cooling Central A/C
Fireplaces Number 1
Fireplaces Type Equipment, Mantel(s)
Equipment Dishwasher, Dryer, Oven/Range - Electric, Refrigerator, Stove, Washer, Washer/Dryer Hookups Only
Fireplace Y
Appliance Dishwasher, Dryer, Oven/Range - Electric, Refrigerator, Stove, Washer, Washer/Dryer Hookups Only
Heat Source Natural Gas
Laundry Has Laundry
Exterior
Exterior Feature Deck(s), Patio(s)
Water Access N
Accessibility None
Porch Deck(s), Patio(s)
Garage N
Building
Story 2
Foundation Permanent
Sewer Septic Exists
Water Well
Architectural Style Ranch/Rambler
Level or Stories 2
Additional Building Above Grade, Below Grade
Structure Type Dry Wall
New Construction N
Schools
Elementary Schools Prospect Mill
Middle Schools Southampton
High Schools C Milton Wright
School District Harford County Public Schools
Others
Senior Community No
Tax ID 1303096009
Ownership Fee Simple
SqFt Source Assessor
Special Listing Condition Standard
Read Less Info
Want to know what your home might be worth? Contact us for a FREE valuation!

Our team is ready to help you sell your home for the highest possible price ASAP

Bought with Tanya T Lewis • Keller Williams Metropolitan
GET MORE INFORMATION
Broker-Owner | Lic# RM423246






