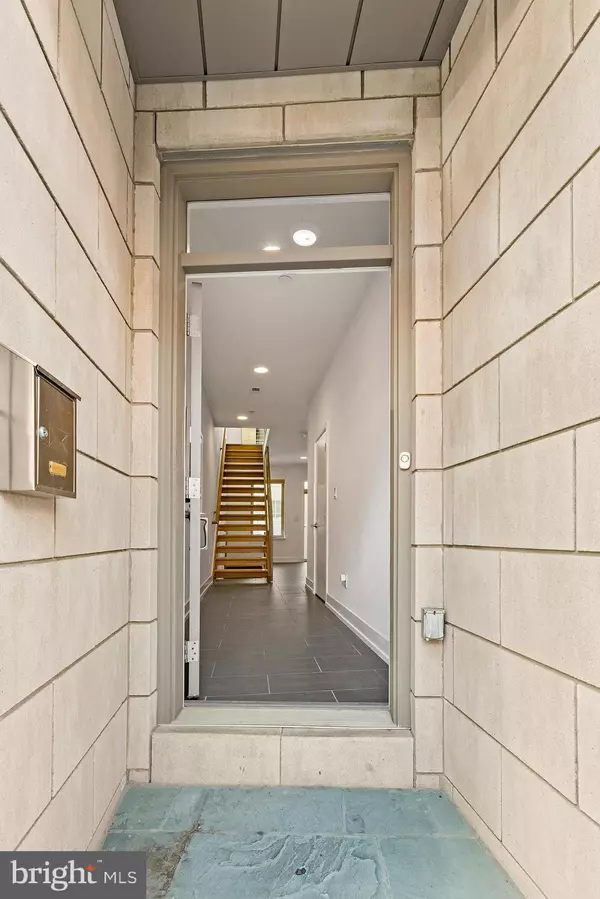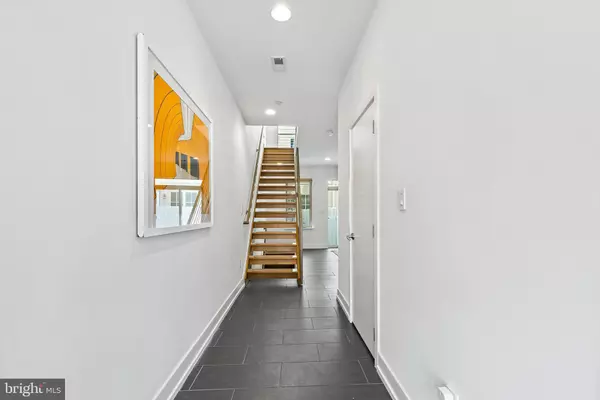$760,000
$750,000
1.3%For more information regarding the value of a property, please contact us for a free consultation.
3 Beds
3 Baths
3,002 SqFt
SOLD DATE : 05/10/2022
Key Details
Sold Price $760,000
Property Type Townhouse
Sub Type Interior Row/Townhouse
Listing Status Sold
Purchase Type For Sale
Square Footage 3,002 sqft
Price per Sqft $253
Subdivision Pennsport
MLS Listing ID PAPH2100666
Sold Date 05/10/22
Style Contemporary
Bedrooms 3
Full Baths 2
Half Baths 1
HOA Y/N N
Abv Grd Liv Area 2,302
Originating Board BRIGHT
Year Built 2013
Annual Tax Amount $2,139
Tax Year 2022
Lot Size 778 Sqft
Acres 0.02
Lot Dimensions 17.00 x 49.00
Property Description
Grand Open House Saturday April 9th from 11:00 AM to 1:00 PM. Welcome to 116 Ellsworth St! Dare we say the home that has EVERYTHING?! Just imagine ... garage parking, four outdoor spaces, over 3,000 finished square feet, skyline views and an incredible location! Located in the heart of Pennsport, 116 Ellsworth is perfectly situated just blocks from the best shops and restaurants Passyunk Ave and Queen Village have to offer as well as the newly completed running/biking trails along Delaware Ave and the river. Pull right in to your private one car garage and enter the first level living space, perfect for an office or sitting room opening up to the large paver patio backyard. Heading upstairs to the main living level, one is immediately struck by the hardwood flooring and abundance of natural light flooding in from the entire walls of windows/sliding doors on either side. The open concept kitchen provides the ideal space for the chef of the house overlooking the spacious living and dining areas. Finishing off this level, two sliding doors lead to a balcony off of the kitchen, awaiting a grill for the summer. Making ones way up the floating stairs, the next level has two generous bedrooms with built-in closet systems and a stylishly tiled full bath. The primary suite level is the perfect getaway with a large main room, fully built-in walk in closet, attached bath with expansive glass shower and private deck sporting city views. The last of four outdoor spaces, the roof deck provides unobstructed skyline views as well as the best spot in the city for Penns Landing fireworks every summer! Completing this unbelievable home is the extremely spacious fully finished basement as an extra flex space or playroom, featuring a convenient half bath and laundry. If you're looking for garage parking, four outdoor spaces, over 3,000 finished square feet, skyline views and an incredible location 116 Ellsworth is a must see! Schedule an appointment today!
Location
State PA
County Philadelphia
Area 19147 (19147)
Zoning RSA5
Rooms
Basement Fully Finished
Interior
Hot Water Electric
Heating Forced Air
Cooling Central A/C
Fireplace N
Heat Source Natural Gas
Exterior
Parking Features Garage - Front Entry
Garage Spaces 1.0
Water Access N
View City
Accessibility None
Attached Garage 1
Total Parking Spaces 1
Garage Y
Building
Story 4
Foundation Concrete Perimeter
Sewer Public Sewer
Water Public
Architectural Style Contemporary
Level or Stories 4
Additional Building Above Grade, Below Grade
New Construction N
Schools
School District The School District Of Philadelphia
Others
Senior Community No
Tax ID 021193808
Ownership Fee Simple
SqFt Source Assessor
Acceptable Financing Cash, Conventional, VA
Listing Terms Cash, Conventional, VA
Financing Cash,Conventional,VA
Special Listing Condition Standard
Read Less Info
Want to know what your home might be worth? Contact us for a FREE valuation!

Our team is ready to help you sell your home for the highest possible price ASAP

Bought with Jason Polykoff • Compass RE
GET MORE INFORMATION
Broker-Owner | Lic# RM423246






