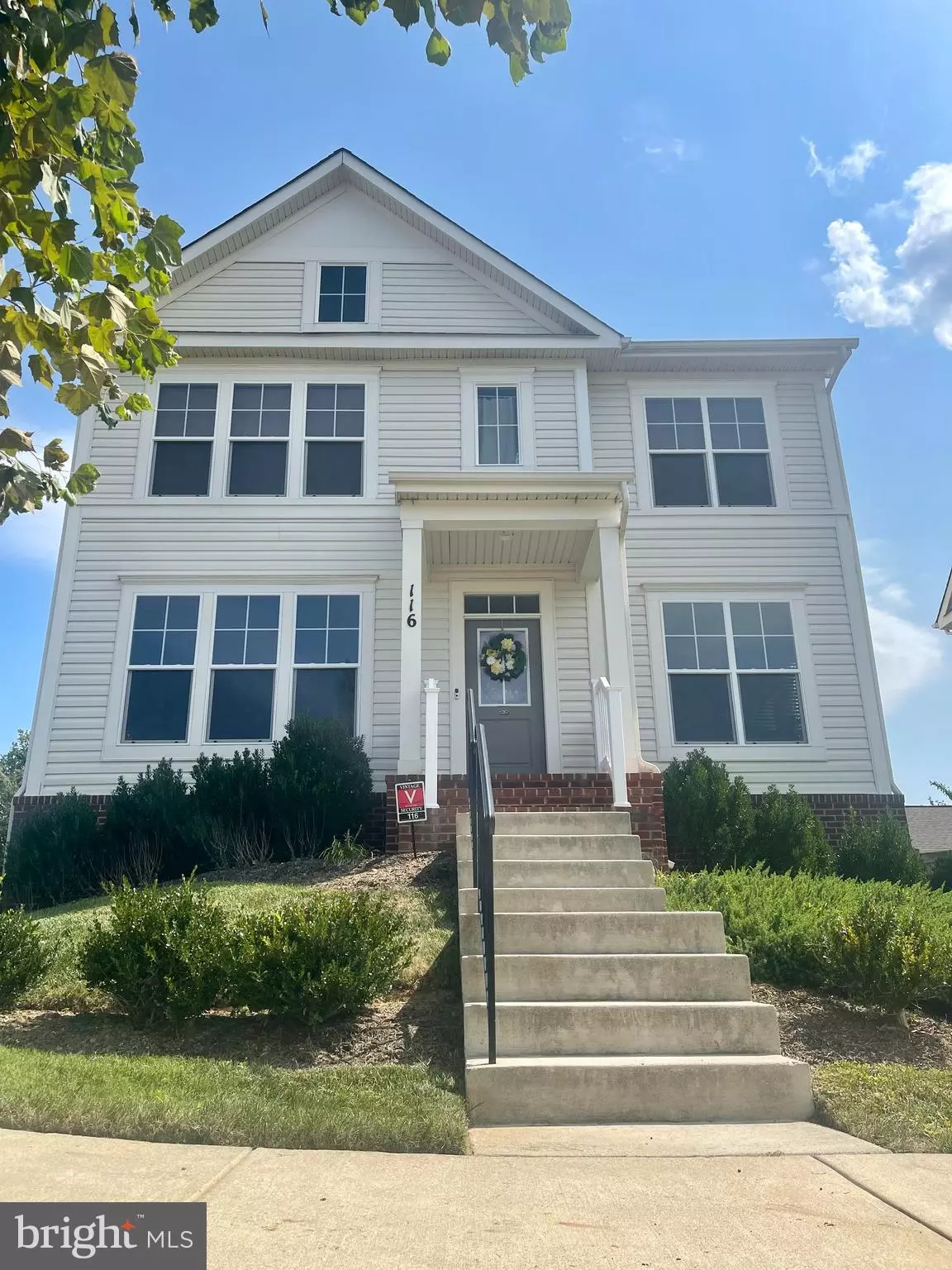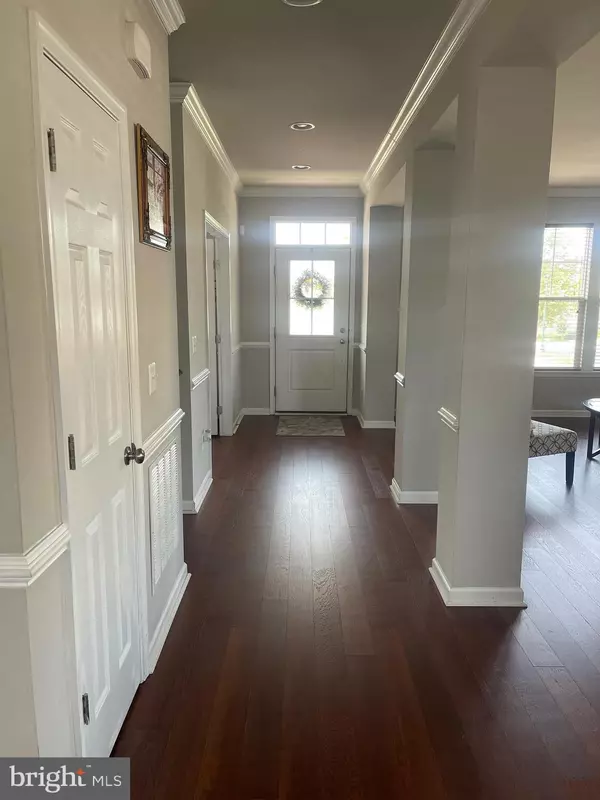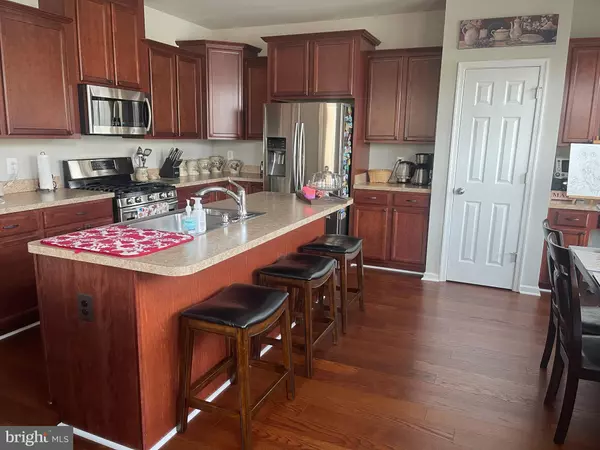$641,000
$650,000
1.4%For more information regarding the value of a property, please contact us for a free consultation.
5 Beds
5 Baths
4,099 SqFt
SOLD DATE : 05/08/2022
Key Details
Sold Price $641,000
Property Type Single Family Home
Sub Type Detached
Listing Status Sold
Purchase Type For Sale
Square Footage 4,099 sqft
Price per Sqft $156
Subdivision Embrey Mill
MLS Listing ID VAST2008376
Sold Date 05/08/22
Style Traditional
Bedrooms 5
Full Baths 4
Half Baths 1
HOA Fees $125/mo
HOA Y/N Y
Abv Grd Liv Area 2,854
Originating Board BRIGHT
Year Built 2015
Annual Tax Amount $4,149
Tax Year 2021
Lot Size 6,520 Sqft
Acres 0.15
Property Description
Wonderful home located in a corner lot with 2 car garage. 5 bedroom and 4.5 baths all on 3 levels. Office on Main Level, Dining Room , Living Room and Family room. Master bedroom with full bath. Huge kitchen. Fully finished basement with in law -suite. includes one full bedroom and a full bathroom plus extra game room. Washer and Dryer in the upper level, Extra hook up available for wet bar and washer and dryer in the basement . Wonderful community with tons to offer - dog park, play area for the kids, play and meeting area for Adults. All right off Exit 140 to Stafford with brand new clover access to I95. Come see this wonderful home!
Location
State VA
County Stafford
Zoning PD2
Rooms
Other Rooms Game Room, Office
Basement Full, Connecting Stairway, Rear Entrance, Walkout Stairs, Fully Finished
Interior
Interior Features Breakfast Area, Attic, Ceiling Fan(s), Dining Area, Family Room Off Kitchen, Floor Plan - Open, Floor Plan - Traditional, Formal/Separate Dining Room, Kitchen - Gourmet, Kitchen - Island, Pantry, Store/Office, Studio, Wood Floors
Hot Water Natural Gas
Heating Central
Cooling Central A/C
Equipment Built-In Microwave, Dishwasher, Disposal, Dryer, Exhaust Fan, Oven - Single, Oven/Range - Gas, Oven/Range - Electric, Refrigerator, Stainless Steel Appliances, Washer
Fireplace N
Appliance Built-In Microwave, Dishwasher, Disposal, Dryer, Exhaust Fan, Oven - Single, Oven/Range - Gas, Oven/Range - Electric, Refrigerator, Stainless Steel Appliances, Washer
Heat Source Natural Gas
Exterior
Parking Features Garage - Rear Entry, Garage Door Opener
Garage Spaces 4.0
Amenities Available Club House, Community Center, Dining Rooms, Exercise Room, Fitness Center, Jog/Walk Path, Pool - Outdoor, Soccer Field, Swimming Pool, Tot Lots/Playground
Water Access N
Accessibility None
Total Parking Spaces 4
Garage Y
Building
Lot Description Cleared, Corner
Story 2
Foundation Concrete Perimeter
Sewer Public Sewer
Water Public
Architectural Style Traditional
Level or Stories 2
Additional Building Above Grade, Below Grade
New Construction N
Schools
Elementary Schools Park Ridge
Middle Schools H. H. Poole
High Schools Colonial Forge
School District Stafford County Public Schools
Others
Pets Allowed Y
Senior Community No
Tax ID 29G 1 342
Ownership Fee Simple
SqFt Source Assessor
Security Features Intercom,Motion Detectors,Electric Alarm
Acceptable Financing Conventional, FHA
Horse Property N
Listing Terms Conventional, FHA
Financing Conventional,FHA
Special Listing Condition Standard
Pets Allowed No Pet Restrictions
Read Less Info
Want to know what your home might be worth? Contact us for a FREE valuation!

Our team is ready to help you sell your home for the highest possible price ASAP

Bought with Ashley Ayesha Saahir • Coldwell Banker Realty
GET MORE INFORMATION
Broker-Owner | Lic# RM423246






