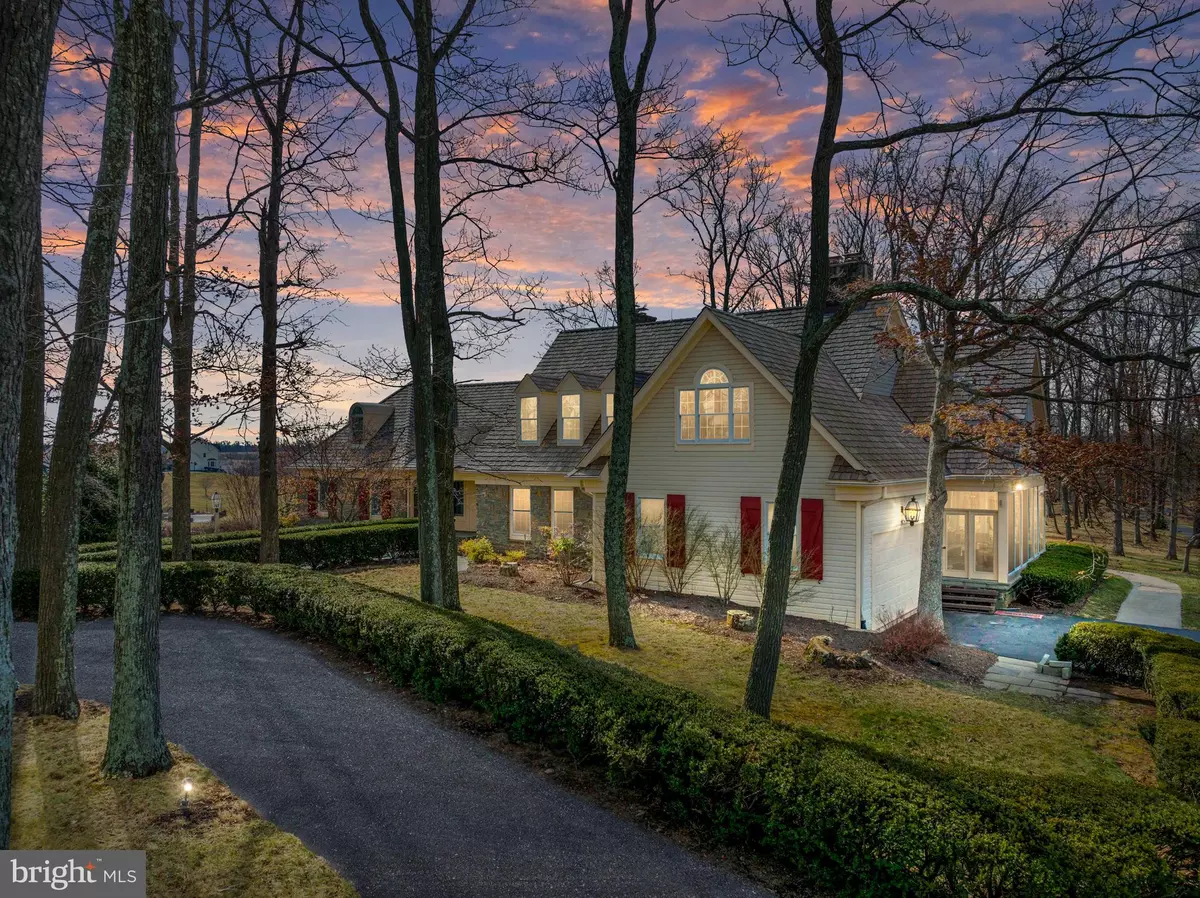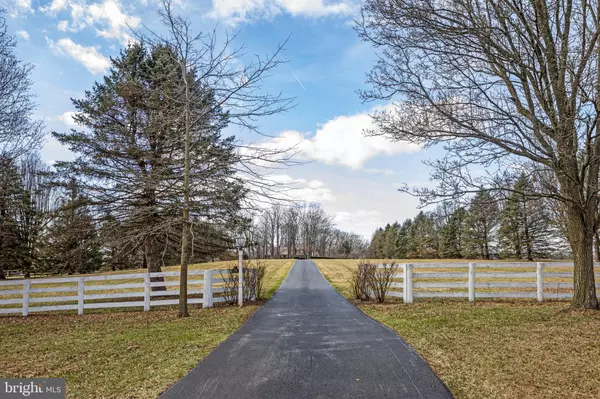$1,900,000
$2,195,000
13.4%For more information regarding the value of a property, please contact us for a free consultation.
6 Beds
6 Baths
7,397 SqFt
SOLD DATE : 05/06/2022
Key Details
Sold Price $1,900,000
Property Type Single Family Home
Sub Type Detached
Listing Status Sold
Purchase Type For Sale
Square Footage 7,397 sqft
Price per Sqft $256
Subdivision The Paddocks
MLS Listing ID MDCR2006450
Sold Date 05/06/22
Style Cape Cod
Bedrooms 6
Full Baths 3
Half Baths 3
HOA Fees $32/ann
HOA Y/N Y
Abv Grd Liv Area 7,397
Originating Board BRIGHT
Year Built 1986
Annual Tax Amount $12,702
Tax Year 2021
Lot Size 11.580 Acres
Acres 11.58
Property Description
****UNBELIEVABLY RARE PROPERTY with INCOME POTENTIAL**
** TWO HOMES on 12 ACRES!**
On the most rare and largest premium plot in The Paddocks, this home sits nestled in the center of almost 12 acres. You'll understand that this home is truly a hidden treasure tucked behind the white picket fence and long tree lined private drive. There was no expense spared in the building of this home. It is adorned with incredible marble, brass, and oak for a lavish farmhouse feel. Walk in to the 25x13 solarium with blue stone/slate floors and floor to ceiling windows, and you'll wonder if you're on vacation! The kitchen has a stone wall with fireplace and exposed wood beams, paired with bay windows and bench for coffee and warm sun in the morning. It also has rare black and gold Viking Double ovens, Sub Zero double door refrigerator with hidden doors, and a pantry with custom built in shelving. The extra large dining room that easily fits a table for 14 opens into a receiving area that showcases the elegant contrast between the stone wall and incredible pegged oak wood floors. The great room will easily be your favorite room of the whole house. The large stone fireplace extends from the floor to top of the cathedral ceiling. The great room has exposed wood beams, unique mid century inspired lighting, six glass paned windows, an enormous lofted area and bonus room, and french doors that open to one of 2 private wood porches. It's the heart and soul of this home, with beautiful views of the entire property in every direction. The primary suite has a rare red marble, Heat lamp, steam shower, and massive soaking tub. The walk in closet has a dressing room and vanity area, that opens flawlessly into the extra seating area. The primary suite spans the side of the home, with access from the room or seating area. The full sun porch overlooks the saltwater pool and rolling hills, and covers the walkout basement access to the indoor SPA! Taking a walk back across the dramatic front hall, and you'll come to the west wing of the home. Four bedrooms, two of which are oversized with plush carpeting, two stone fireplaces, a generous sitting/TV area, and two jack & jill bathrooms make this west wing a perfect space for everyone. You won't be able to miss the solid oak spiral staircase that takes you from the loft all the way down to the walkout basement. Down there you'll not only find the spa with steam showers and full hot tub, but you'll also find a bonus studio with full mirrors perfect for a workout room or dance studio, and secondary laundry room!
Now, on to the SECOND home on the property. Yes, you heard that right! Travel down the continuous driveway to the back of the property, and you'll find a 2,500sqft cottage. Use this as a 3-4 bedroom rental, and guest house, or In-Law suite! The generous kitchen boasts stainless steel appliances and plenty of counter and storage space. The wood burning fireplace in the family room keeps this house feel and looking cozy all year long, even on those days you need to run the A/C! The large living room has a lofted ceiling, yet the top floor has french doors that open to down below. The 4 bedrooms have ample space even with classic cottage slope ceilings, and two full baths. This cottage was originally finished for family, but was recently rented for the last few years at over $2,300 a month! HOW you ask?! Well, there's and HOA but this home is NOT bound to those regulations! (Privileges grandfathered in from the original homeowners) Equestrian approved too! The third structure on this property is an extra large pole barn. Finished, waterproofed, and insulated for all the storage you could ever need!
You won't believe it until you see it, this property is TRULY something special.
You won't want to miss it!!!!
Location
State MD
County Carroll
Zoning R
Direction Northeast
Rooms
Other Rooms Dining Room, Primary Bedroom, Family Room, Exercise Room, Great Room, Loft, Other, Bonus Room
Basement Fully Finished, Heated, Outside Entrance
Main Level Bedrooms 1
Interior
Interior Features Attic, Breakfast Area, Built-Ins, Carpet, Ceiling Fan(s), Crown Moldings, Curved Staircase, Dining Area, Entry Level Bedroom, Exposed Beams, Formal/Separate Dining Room, Kitchen - Eat-In, Kitchen - Island, Kitchen - Table Space, Primary Bath(s), Soaking Tub, Stall Shower, Studio, Store/Office, Walk-in Closet(s), WhirlPool/HotTub, Window Treatments, Wood Floors, Wood Stove
Hot Water Oil
Heating Heat Pump(s)
Cooling Central A/C, Heat Pump(s)
Flooring Carpet, Engineered Wood, Solid Hardwood, Marble
Fireplaces Number 4
Fireplaces Type Wood, Metal
Equipment Cooktop, Dishwasher, Disposal, Dryer - Electric, Dual Flush Toilets, Intercom, Oven - Double, Washer
Fireplace Y
Appliance Cooktop, Dishwasher, Disposal, Dryer - Electric, Dual Flush Toilets, Intercom, Oven - Double, Washer
Heat Source Oil
Laundry Basement, Main Floor
Exterior
Exterior Feature Balconies- Multiple, Enclosed, Patio(s)
Parking Features Garage - Side Entry, Oversized, Inside Access
Garage Spaces 8.0
Fence Wood
Pool Saltwater
Utilities Available Under Ground, Propane
Water Access N
View Panoramic, Pasture, Trees/Woods
Roof Type Shake
Accessibility 36\"+ wide Halls, Level Entry - Main
Porch Balconies- Multiple, Enclosed, Patio(s)
Attached Garage 2
Total Parking Spaces 8
Garage Y
Building
Lot Description Pipe Stem, Private, Premium
Story 3
Foundation Concrete Perimeter
Sewer On Site Septic, Private Septic Tank
Water Well
Architectural Style Cape Cod
Level or Stories 3
Additional Building Above Grade, Below Grade
Structure Type 9'+ Ceilings,2 Story Ceilings,Dry Wall,Masonry
New Construction N
Schools
Elementary Schools Parr'S Ridge
Middle Schools Mt. Airy
High Schools South Carroll
School District Carroll County Public Schools
Others
Pets Allowed N
Senior Community No
Tax ID 0713026777
Ownership Fee Simple
SqFt Source Assessor
Acceptable Financing Cash, Conventional, VA, FHA
Horse Property Y
Listing Terms Cash, Conventional, VA, FHA
Financing Cash,Conventional,VA,FHA
Special Listing Condition Standard
Read Less Info
Want to know what your home might be worth? Contact us for a FREE valuation!

Our team is ready to help you sell your home for the highest possible price ASAP

Bought with Anne C Killeen • Washington Fine Properties, LLC
GET MORE INFORMATION
Broker-Owner | Lic# RM423246






