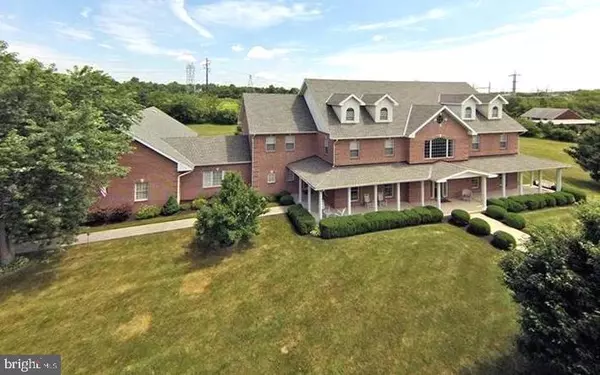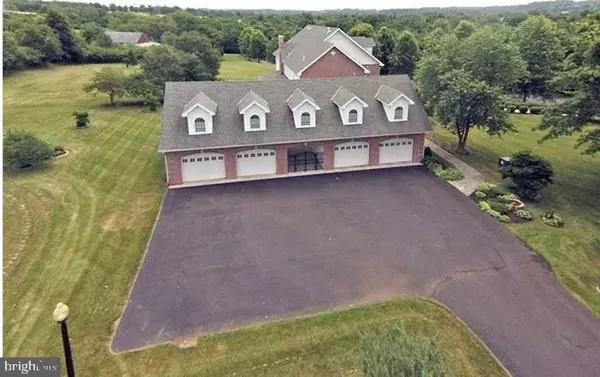$1,475,000
$1,649,900
10.6%For more information regarding the value of a property, please contact us for a free consultation.
4 Beds
6 Baths
7,614 SqFt
SOLD DATE : 04/25/2022
Key Details
Sold Price $1,475,000
Property Type Single Family Home
Sub Type Detached
Listing Status Sold
Purchase Type For Sale
Square Footage 7,614 sqft
Price per Sqft $193
Subdivision None Available
MLS Listing ID PAMC2022288
Sold Date 04/25/22
Style Colonial
Bedrooms 4
Full Baths 4
Half Baths 2
HOA Y/N N
Abv Grd Liv Area 7,614
Originating Board BRIGHT
Year Built 1998
Annual Tax Amount $26,414
Tax Year 2021
Lot Size 5.850 Acres
Acres 5.85
Lot Dimensions 840.00 x 0.00
Property Description
Welcome to this beautiful 7,600 square feet (sf) custom-built home situated on almost 6 acres of land. This Worcester beauty includes 4 Bedrooms, 4 full bathrooms and 2 half baths. For those who love horses, the Township rules allow for 4 horses and a barn.
Everything was thought of in the building of this manor home from the elegant two-story foyer with imperial staircase with stunning crystal chandelier to the impressive floor-to-ceiling Georgian marble propane fire place. The amenities include a gourmet eat-in kitchen, wet bar, formal living room and dining room, sun room, game room/guest room, expansive breakfast nook, laundry room, mud room and elevator that allows you to access each floor. The home has an open floor plan concept with extensive amenities. The large gourmet eat-in kitchen features top of the line appliances, 42" custom cabinets and granite counter tops. Additionally you'll notice 10-foot ceilings, and a built-in sound system throughout the house.
On the second floor, there is a master suite with his/her bath, and 3 large bedrooms and 3 bathrooms. Other features include Pella windows, crown molding throughout, and cast-iron tubs and sinks. This house has abundant space to entertain, relax, and take in the fantastic views of the private back yard. It is wonderfully built, updated and maintained.
Last but not least, there is unfinished space above the spacious 4 car garage, the walk-up attic, and basement totaling approximately 7,000 sf. There are endless possibilities of how to utilize this space. An office(s), art or recording studio, storage, entertainment areas, gym, etc. This fabulous location is convenient to major highways, upscale shopping and fine schools.
Location
State PA
County Montgomery
Area Worcester Twp (10667)
Zoning RESIDENTIAL
Rooms
Basement Full
Interior
Interior Features Attic, Ceiling Fan(s), Crown Moldings, Double/Dual Staircase, Elevator, Family Room Off Kitchen, Floor Plan - Open, Formal/Separate Dining Room, Kitchen - Eat-In, Kitchen - Gourmet, Kitchen - Island, Tub Shower, Wet/Dry Bar, Wood Floors
Hot Water Electric
Heating Forced Air
Cooling Central A/C
Fireplaces Number 2
Heat Source Natural Gas
Exterior
Parking Features Additional Storage Area, Covered Parking, Oversized
Garage Spaces 4.0
Water Access N
Roof Type Shingle
Accessibility Elevator
Total Parking Spaces 4
Garage Y
Building
Story 2
Foundation Concrete Perimeter, Brick/Mortar
Sewer On Site Septic
Water Well
Architectural Style Colonial
Level or Stories 2
Additional Building Above Grade, Below Grade
New Construction N
Schools
School District Methacton
Others
Senior Community No
Tax ID 67-00-00116-582
Ownership Fee Simple
SqFt Source Estimated
Acceptable Financing Conventional, Cash
Listing Terms Conventional, Cash
Financing Conventional,Cash
Special Listing Condition Standard
Read Less Info
Want to know what your home might be worth? Contact us for a FREE valuation!

Our team is ready to help you sell your home for the highest possible price ASAP

Bought with Toni Leidy • Keller Williams Philadelphia
GET MORE INFORMATION
Broker-Owner | Lic# RM423246






