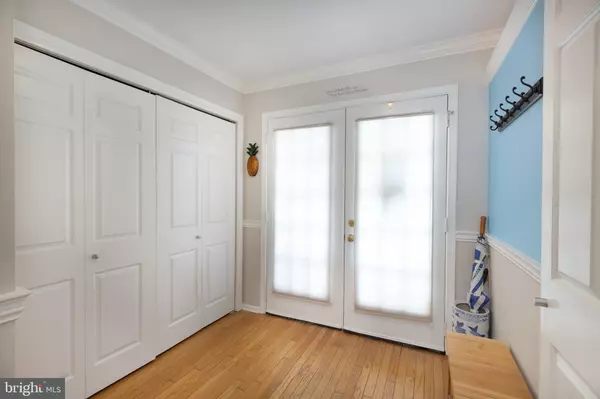$585,000
$549,000
6.6%For more information regarding the value of a property, please contact us for a free consultation.
2 Beds
4 Baths
1,656 SqFt
SOLD DATE : 04/21/2022
Key Details
Sold Price $585,000
Property Type Townhouse
Sub Type Interior Row/Townhouse
Listing Status Sold
Purchase Type For Sale
Square Footage 1,656 sqft
Price per Sqft $353
Subdivision Burke Centre
MLS Listing ID VAFX2056180
Sold Date 04/21/22
Style Colonial
Bedrooms 2
Full Baths 3
Half Baths 1
HOA Fees $98/mo
HOA Y/N Y
Abv Grd Liv Area 1,656
Originating Board BRIGHT
Year Built 1985
Annual Tax Amount $6,017
Tax Year 2022
Lot Size 1,628 Sqft
Acres 0.04
Property Description
This Gorgeous contemporary townhome is at the end of a cul-de-sac in the exclusive Beacon Pond neighborhood of Burke Centre. From the moment you step through the double french doors, you will be impressed with the open layout and light filled home. There are hardwood floors throughout the main level. The large eat in kitchen features newly installed quartz countertops (2022) and premium maple cabinets throughout. This eat-in kitchen also boasts large double windows looking out to the front yard. You will be delighted with the generously sized sunken living room that offers a large, yet cozy wood burning fireplace while surrounded by a wall of windows and french door leading to the custom double deck that is freshly washed and stained (2022). There is also a separate office area adjacent to the living room. Perfect to work from home while looking out to the lovely private deck that is backed to a tranquil common area maintained by the Burke Centre HOA. It's like having a beautiful manicured backyard without having to do the work! There is also a generous sized formal dining room on this floor with 2 story ceiling and custom lighting making a grand statement. An elegant powder room. completes the main level. The natural wooded stairway leads to two owner suites with their own updated ensuite baths and walk in closets!
The lower level offers a large recreational room perfect for movie nights and or entertaining. This level also has a full bathroom (updated), a large storage closet, another room that could be an unofficial 3rd bedroom/den or perfect for a guest suite and/or home office, the laundry room is also on this floor which has ample room for additional storage. The upper level has brand new carpet (2022) and all the windows are energy efficient, double hung and double pane windows (2006). The ROOF is 2017. You will experience the best of both worlds living here in the heart of Burke Centre which offers a wealth of amenities (tennis courts, pickle ball, basketball, playgrounds, 5 community centers, 5 swimming pools, popular shops and restaurants etc.) while surrounded by trees, ponds, walking trails and peaceful scenery, including nearby Burke Lake Park. The low HOA fee covers trash/snow removal and common ground maintenance. Location is key: conveniently located minutes to George Mason University, Fairfax County Parkway and I495, BUS STOP TO PENTAGON/METRO. VRE .5 MILES away. Nearby popular restaurants and shops include Starbucks, Walmart, Giant, Lidl and H-mart. There are plenty of local, non chain restaurants offering Italian, Chinese, Korean, Vietnamese, Mexican and many more. High rated Fairfax County schools. Surrounded by lakes, parks, and trails for family enjoyment. The home is conveniently located next door to Burke Center Conservancy where the community Fall Festival takes place every year, wine tasting, vendors, food trucks and kids' activities for a fun weekend without having to find parking. This lovely and rarely available townhome comes with two reserved parking spaces (#26) right in front of your door and plenty of visitors parking are usually available. A true gem not to be missed.
Location
State VA
County Fairfax
Zoning 372
Direction East
Rooms
Other Rooms Living Room, Dining Room, Primary Bedroom, Kitchen, Game Room, Study, Storage Room
Basement Connecting Stairway, Full, Interior Access, Heated, Fully Finished
Interior
Interior Features Kitchen - Table Space, Dining Area, Kitchen - Eat-In, Built-Ins, Chair Railings, Crown Moldings, Primary Bath(s), Window Treatments, Wainscotting, Wood Floors, Floor Plan - Open
Hot Water Electric
Heating Heat Pump(s)
Cooling Central A/C
Fireplaces Number 1
Equipment Dishwasher, Disposal, Dryer, Exhaust Fan, Icemaker, Microwave, Oven/Range - Electric, Stove, Washer
Furnishings Partially
Fireplace Y
Appliance Dishwasher, Disposal, Dryer, Exhaust Fan, Icemaker, Microwave, Oven/Range - Electric, Stove, Washer
Heat Source Electric
Laundry Basement, Has Laundry
Exterior
Exterior Feature Deck(s), Porch(es)
Parking On Site 2
Utilities Available Cable TV Available, Electric Available, Under Ground
Amenities Available Common Grounds, Community Center, Jog/Walk Path, Party Room, Pool - Outdoor, Recreational Center, Tennis Courts, Tot Lots/Playground, Pool Mem Avail
Water Access N
View Garden/Lawn, Courtyard, Trees/Woods
Accessibility None
Porch Deck(s), Porch(es)
Garage N
Building
Lot Description Backs - Open Common Area
Story 3
Foundation Slab
Sewer Public Sewer
Water Public
Architectural Style Colonial
Level or Stories 3
Additional Building Above Grade
New Construction N
Schools
Elementary Schools Terra Centre
Middle Schools Robinson Secondary School
High Schools Robinson Secondary School
School District Fairfax County Public Schools
Others
HOA Fee Include Common Area Maintenance,Management,Insurance,Sewer,Snow Removal,Trash
Senior Community No
Tax ID 0774 20 0024
Ownership Fee Simple
SqFt Source Assessor
Acceptable Financing Cash, Conventional, Negotiable, VA
Listing Terms Cash, Conventional, Negotiable, VA
Financing Cash,Conventional,Negotiable,VA
Special Listing Condition Standard
Read Less Info
Want to know what your home might be worth? Contact us for a FREE valuation!

Our team is ready to help you sell your home for the highest possible price ASAP

Bought with Michael J Gillies • RE/MAX Real Estate Connections
GET MORE INFORMATION
Broker-Owner | Lic# RM423246






